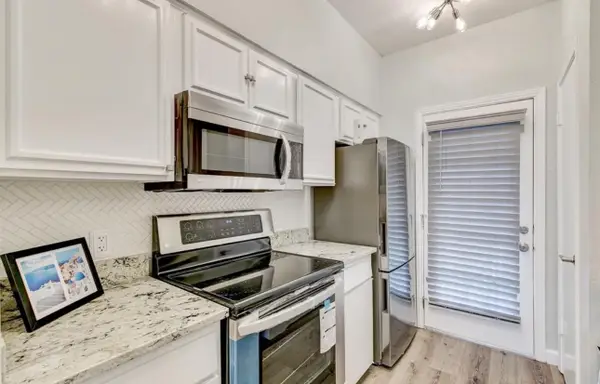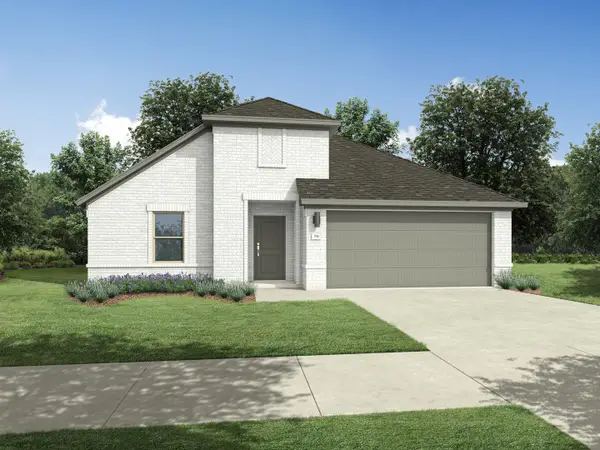4804 Fitzhugh Avenue, Fort Worth, TX 76105
Local realty services provided by:Better Homes and Gardens Real Estate Winans
Listed by: aaron jistel877-897-7275
Office: listingspark
MLS#:20963527
Source:GDAR
Price summary
- Price:$309,900
- Price per sq. ft.:$155.57
About this home
Welcome to this stunning, newly designed 3-bedroom, 2-bathroom home in the heart of Fort Worth, TX! Get ready to be wowed as you step into an open-concept living area that combines modern elegance with practical functionality. The gleaming wood-look tile flooring runs throughout, enhancing the spaciousness of the interior while providing a warm, inviting atmosphere. The state-of-the-art kitchen will be the centerpiece of your entertainment, featuring a sleek island with a chic farmhouse sink, stainless steel appliances, quartz countertops, and plenty of cabinet space. Each bedroom is a tranquil retreat, with ceiling fans and ample natural light streaming through generous windows, creating a serene ambiance. The bathrooms are tastefully outfitted with contemporary fixtures and a soothing color palette for ultimate relaxation. Not to be overlooked, the home comes complete with a large garage, providing ample space for parking and storage. Outside, the yard offers potential for landscaping and outdoor activities, perfect for those sunny Fort Worth days. Nestled in a friendly neighborhood and conveniently located near schools, shopping, and dining, this home offers the perfect blend of luxury and everyday convenience. Don’t miss your chance to call this breathtaking property your new home sweet home!
Contact an agent
Home facts
- Year built:2023
- Listing ID #:20963527
- Added:158 day(s) ago
- Updated:November 15, 2025 at 08:44 AM
Rooms and interior
- Bedrooms:3
- Total bathrooms:2
- Full bathrooms:2
- Living area:1,992 sq. ft.
Heating and cooling
- Cooling:Central Air, Electric
- Heating:Central, Electric
Structure and exterior
- Roof:Wood
- Year built:2023
- Building area:1,992 sq. ft.
- Lot area:0.23 Acres
Schools
- High school:Dunbar
- Middle school:J Martin Jacquet
- Elementary school:MG Ellis
Finances and disclosures
- Price:$309,900
- Price per sq. ft.:$155.57
- Tax amount:$6,058
New listings near 4804 Fitzhugh Avenue
- New
 $150,000Active3 beds 1 baths980 sq. ft.
$150,000Active3 beds 1 baths980 sq. ft.2655 Ash Crescent Street, Fort Worth, TX 76104
MLS# 21113488Listed by: SHOWCASE DFW REALTY LLC - New
 $295,000Active3 beds 2 baths1,992 sq. ft.
$295,000Active3 beds 2 baths1,992 sq. ft.2104 Montclair Drive, Fort Worth, TX 76103
MLS# 21113435Listed by: WORTH CLARK REALTY - New
 $1,395,000Active4 beds 4 baths4,002 sq. ft.
$1,395,000Active4 beds 4 baths4,002 sq. ft.7754 Barber Ranch Road, Fort Worth, TX 76126
MLS# 21100101Listed by: WILLIAMS TREW REAL ESTATE - New
 $399,000Active4 beds 3 baths2,013 sq. ft.
$399,000Active4 beds 3 baths2,013 sq. ft.2400 Rushing Springs Drive, Fort Worth, TX 76118
MLS# 21113068Listed by: COMPASS RE TEXAS, LLC - New
 $2,200,000Active4 beds 3 baths5,242 sq. ft.
$2,200,000Active4 beds 3 baths5,242 sq. ft.2424 Medford Court W, Fort Worth, TX 76109
MLS# 21108905Listed by: COMPASS RE TEXAS, LLC - New
 $344,000Active4 beds 2 baths1,850 sq. ft.
$344,000Active4 beds 2 baths1,850 sq. ft.6956 Big Wichita Drive, Fort Worth, TX 76179
MLS# 21112344Listed by: TEXAS REALTY SOURCE, LLC. - Open Sun, 2 to 4pmNew
 $345,000Active4 beds 3 baths2,392 sq. ft.
$345,000Active4 beds 3 baths2,392 sq. ft.1260 Mountain Air Trail, Fort Worth, TX 76131
MLS# 21113194Listed by: PHELPS REALTY GROUP, LLC - New
 $169,999Active1 beds 1 baths744 sq. ft.
$169,999Active1 beds 1 baths744 sq. ft.4401 Bellaire Drive S #126S, Fort Worth, TX 76109
MLS# 42243591Listed by: SURGE REALTY  $344,990Active4 beds 3 baths2,111 sq. ft.
$344,990Active4 beds 3 baths2,111 sq. ft.9400 Wild West Way, Crowley, TX 76036
MLS# 21083958Listed by: HOMESUSA.COM- New
 $549,000Active3 beds 3 baths2,305 sq. ft.
$549,000Active3 beds 3 baths2,305 sq. ft.2110 Washington Avenue, Fort Worth, TX 76110
MLS# 21109378Listed by: REDFIN CORPORATION
