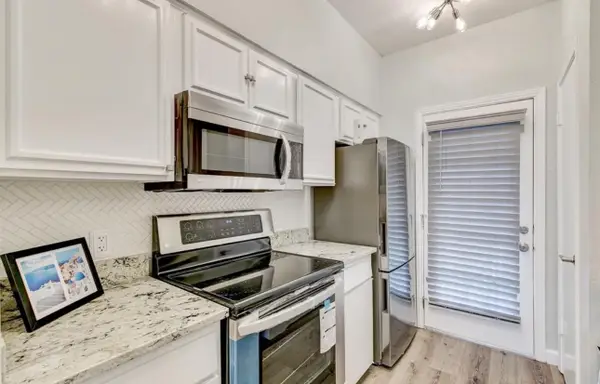4907 Westbriar Drive, Fort Worth, TX 76109
Local realty services provided by:Better Homes and Gardens Real Estate The Bell Group
Listed by: rick taff817-882-6688
Office: burt ladner real estate llc.
MLS#:21075560
Source:GDAR
Price summary
- Price:$2,100,000
- Price per sq. ft.:$396.38
- Monthly HOA dues:$400
About this home
This stunning home in the desirable gated Westbriar neighborhood at Overton Woods has been completely remodeled to combine luxury, comfort and timeless design. The open concept main level connects the kitchen, living, dining and keeping room, perfect for entertaining. Vaulted wood beamed ceilings, fireplaces, and custom draperies throughout add sophistication and warmth. A wet bar links the kitchen and dining area for seamless gatherings, while a powder bath provides added convenience. The chef's kitchen features a Wolf cooktop, double ovens, two warming drawers, Sub-Zero refrigerator, wine refrigerator and two additional refrigerator drawers. A versatile office-game-mahjong room with built in wood shelving, fireplace, and views of the courtyard and pool. The main floor primary suite is a private retreat with new carpet, serene courtyard and pool views, and a retractable screened porch. The spa inspired bath includes heated floors, dual closets, and luxurious finishes. An additional main floor en-suite bedroom offers comfort for guests. Upstairs, an oversized en-suite bedroom features new carpet, fresh paint and a remodeled bath. A second en-suite bedroom includes a remodeled bath and an adjoining bonus room perfect for TV lounge or craft room. The elevator provides convenient access to the lower level, which includes a space ideal for a workout room and direct entry to the two car garage and the separate one car garage. The outdoor living boasts a private courtyard with new decking and tile on the pool and hot tub, fire pots, tranquil water features, and a built-in gas grill. Two screened porches with retractable panels one off the keeping room and one off the primary suite provide additional spaces for relaxing and entertaining. Additional features new Generac generator.
Contact an agent
Home facts
- Year built:1997
- Listing ID #:21075560
- Added:43 day(s) ago
- Updated:November 15, 2025 at 12:42 PM
Rooms and interior
- Bedrooms:4
- Total bathrooms:5
- Full bathrooms:4
- Half bathrooms:1
- Living area:5,298 sq. ft.
Heating and cooling
- Cooling:Ceiling Fans, Central Air, Zoned
- Heating:Central, Fireplaces, Natural Gas, Zoned
Structure and exterior
- Year built:1997
- Building area:5,298 sq. ft.
- Lot area:0.16 Acres
Schools
- High school:Paschal
- Middle school:Mclean
- Elementary school:Overton Park
Finances and disclosures
- Price:$2,100,000
- Price per sq. ft.:$396.38
- Tax amount:$26,364
New listings near 4907 Westbriar Drive
- New
 $260,000Active3 beds 2 baths1,899 sq. ft.
$260,000Active3 beds 2 baths1,899 sq. ft.8729 Cove Meadow Lane, Fort Worth, TX 76123
MLS# 21112216Listed by: HOMESMART STARS - New
 $300,000Active4 beds 3 baths2,458 sq. ft.
$300,000Active4 beds 3 baths2,458 sq. ft.5532 Grayson Ridge Drive, Fort Worth, TX 76179
MLS# 21113552Listed by: RE/MAX TRINITY - New
 $150,000Active3 beds 1 baths980 sq. ft.
$150,000Active3 beds 1 baths980 sq. ft.2655 Ash Crescent Street, Fort Worth, TX 76104
MLS# 21113488Listed by: SHOWCASE DFW REALTY LLC - New
 $295,000Active3 beds 2 baths1,992 sq. ft.
$295,000Active3 beds 2 baths1,992 sq. ft.2104 Montclair Drive, Fort Worth, TX 76103
MLS# 21113435Listed by: WORTH CLARK REALTY - New
 $1,395,000Active4 beds 4 baths4,002 sq. ft.
$1,395,000Active4 beds 4 baths4,002 sq. ft.7754 Barber Ranch Road, Fort Worth, TX 76126
MLS# 21100101Listed by: WILLIAMS TREW REAL ESTATE - New
 $399,000Active4 beds 3 baths2,013 sq. ft.
$399,000Active4 beds 3 baths2,013 sq. ft.2400 Rushing Springs Drive, Fort Worth, TX 76118
MLS# 21113068Listed by: COMPASS RE TEXAS, LLC - New
 $2,200,000Active4 beds 3 baths5,242 sq. ft.
$2,200,000Active4 beds 3 baths5,242 sq. ft.2424 Medford Court W, Fort Worth, TX 76109
MLS# 21108905Listed by: COMPASS RE TEXAS, LLC - New
 $344,000Active4 beds 2 baths1,850 sq. ft.
$344,000Active4 beds 2 baths1,850 sq. ft.6956 Big Wichita Drive, Fort Worth, TX 76179
MLS# 21112344Listed by: TEXAS REALTY SOURCE, LLC. - Open Sun, 2 to 4pmNew
 $345,000Active4 beds 3 baths2,392 sq. ft.
$345,000Active4 beds 3 baths2,392 sq. ft.1260 Mountain Air Trail, Fort Worth, TX 76131
MLS# 21113194Listed by: PHELPS REALTY GROUP, LLC - New
 $169,999Active1 beds 1 baths744 sq. ft.
$169,999Active1 beds 1 baths744 sq. ft.4401 Bellaire Drive S #126S, Fort Worth, TX 76109
MLS# 42243591Listed by: SURGE REALTY
