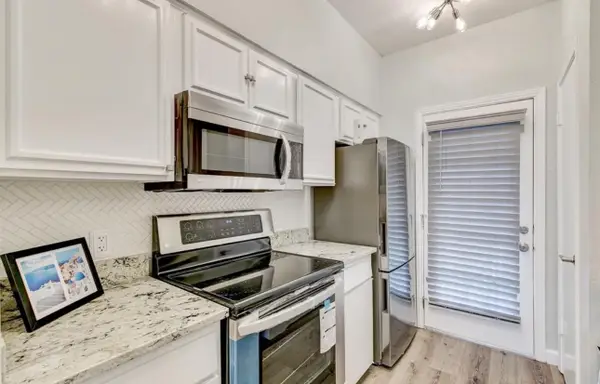4917 Shell Ridge Drive, Fort Worth, TX 76133
Local realty services provided by:Better Homes and Gardens Real Estate The Bell Group
Listed by: larajane pugh817-800-4240,817-800-4240
Office: exp realty, llc.
MLS#:21047169
Source:GDAR
Price summary
- Price:$369,000
- Price per sq. ft.:$138
- Monthly HOA dues:$20.83
About this home
Imagine a life of comfort and convenience in this thoughtfully designed two-story home. As you step inside, you're greeted by a versatile entry space, perfect for creating an elegant parlor or a formal dining area for special occasions. The heart of the home is an open-concept living room, anchored by a charming gas fireplace and bathed in natural light, making it an ideal space for daily life and entertaining. Another feature is the home has no carpet.
The spacious first-floor primary suite offers a private sanctuary, complete with a generous walk-in closet and a soothing jet tub. Upstairs, the fun continues in a large game room, equipped with a wet bar for unforgettable game nights. Three additional spacious bedrooms and a full bath complete the second floor, providing plenty of room for family and guests. Outside, the backyard oasis is ready for summer barbecues with a built-in grilling area, promising endless outdoor enjoyment.
Contact an agent
Home facts
- Year built:2001
- Listing ID #:21047169
- Added:57 day(s) ago
- Updated:November 15, 2025 at 12:42 PM
Rooms and interior
- Bedrooms:4
- Total bathrooms:3
- Full bathrooms:2
- Half bathrooms:1
- Living area:2,674 sq. ft.
Heating and cooling
- Cooling:Central Air, Electric
- Heating:Central, Electric
Structure and exterior
- Year built:2001
- Building area:2,674 sq. ft.
- Lot area:0.18 Acres
Schools
- High school:Southwest
- Middle school:Wedgwood
- Elementary school:Hazel Harvey Peace
Finances and disclosures
- Price:$369,000
- Price per sq. ft.:$138
- Tax amount:$6,194
New listings near 4917 Shell Ridge Drive
- New
 $260,000Active3 beds 2 baths1,899 sq. ft.
$260,000Active3 beds 2 baths1,899 sq. ft.8729 Cove Meadow Lane, Fort Worth, TX 76123
MLS# 21112216Listed by: HOMESMART STARS - New
 $300,000Active4 beds 3 baths2,458 sq. ft.
$300,000Active4 beds 3 baths2,458 sq. ft.5532 Grayson Ridge Drive, Fort Worth, TX 76179
MLS# 21113552Listed by: RE/MAX TRINITY - New
 $150,000Active3 beds 1 baths980 sq. ft.
$150,000Active3 beds 1 baths980 sq. ft.2655 Ash Crescent Street, Fort Worth, TX 76104
MLS# 21113488Listed by: SHOWCASE DFW REALTY LLC - New
 $295,000Active3 beds 2 baths1,992 sq. ft.
$295,000Active3 beds 2 baths1,992 sq. ft.2104 Montclair Drive, Fort Worth, TX 76103
MLS# 21113435Listed by: WORTH CLARK REALTY - New
 $1,395,000Active4 beds 4 baths4,002 sq. ft.
$1,395,000Active4 beds 4 baths4,002 sq. ft.7754 Barber Ranch Road, Fort Worth, TX 76126
MLS# 21100101Listed by: WILLIAMS TREW REAL ESTATE - New
 $399,000Active4 beds 3 baths2,013 sq. ft.
$399,000Active4 beds 3 baths2,013 sq. ft.2400 Rushing Springs Drive, Fort Worth, TX 76118
MLS# 21113068Listed by: COMPASS RE TEXAS, LLC - New
 $2,200,000Active4 beds 3 baths5,242 sq. ft.
$2,200,000Active4 beds 3 baths5,242 sq. ft.2424 Medford Court W, Fort Worth, TX 76109
MLS# 21108905Listed by: COMPASS RE TEXAS, LLC - New
 $344,000Active4 beds 2 baths1,850 sq. ft.
$344,000Active4 beds 2 baths1,850 sq. ft.6956 Big Wichita Drive, Fort Worth, TX 76179
MLS# 21112344Listed by: TEXAS REALTY SOURCE, LLC. - Open Sun, 2 to 4pmNew
 $345,000Active4 beds 3 baths2,392 sq. ft.
$345,000Active4 beds 3 baths2,392 sq. ft.1260 Mountain Air Trail, Fort Worth, TX 76131
MLS# 21113194Listed by: PHELPS REALTY GROUP, LLC - New
 $169,999Active1 beds 1 baths744 sq. ft.
$169,999Active1 beds 1 baths744 sq. ft.4401 Bellaire Drive S #126S, Fort Worth, TX 76109
MLS# 42243591Listed by: SURGE REALTY
