501 High Desert Drive, Fort Worth, TX 76131
Local realty services provided by:Better Homes and Gardens Real Estate Rhodes Realty
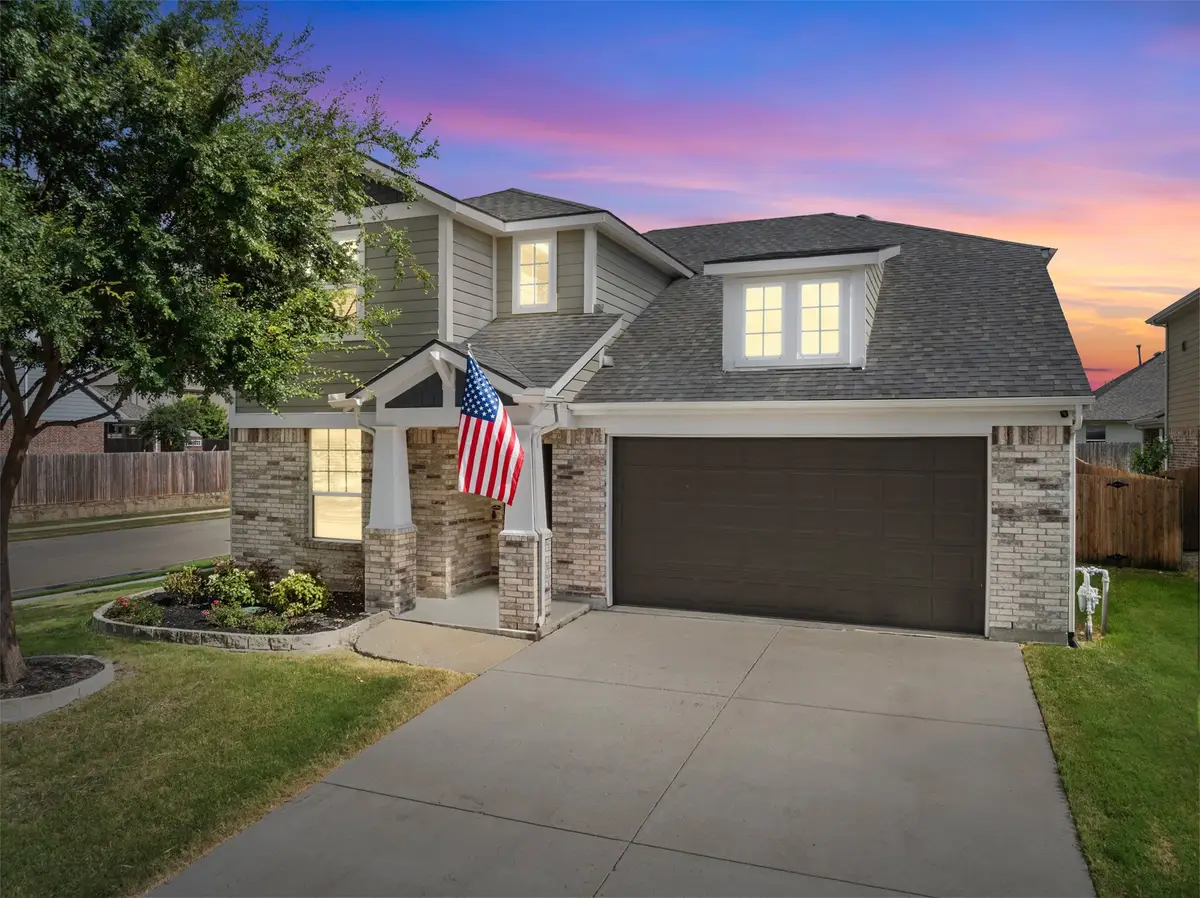
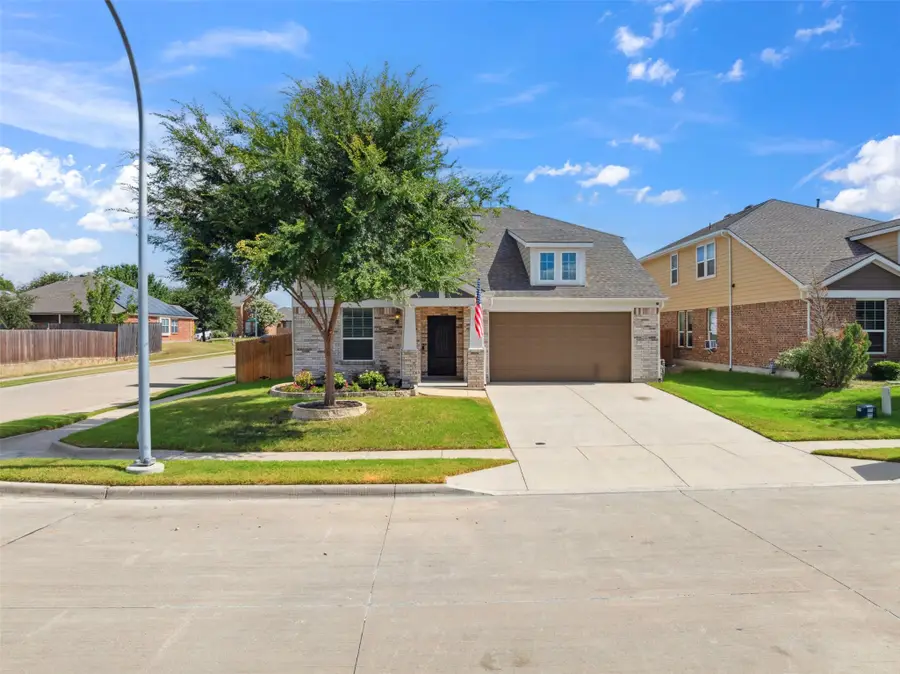

Listed by:yen munoz877-366-2213
Office:lpt realty, llc.
MLS#:20984938
Source:GDAR
Price summary
- Price:$415,000
- Price per sq. ft.:$146.28
- Monthly HOA dues:$36.67
About this home
Celebrate your independence this Fourth of July in a home that sets you free with smart technology, modern comfort, and style. Perfectly positioned on a desirable corner lot, this well-maintained, like-new two-story smart home offers privacy, abundant light, and curb appeal. You’ll be welcomed by fresh interior and exterior paint, beautiful landscaping, a spacious driveway, and a striking Texas-themed iron front door.
Step into an open-concept floor plan designed for effortless living and entertaining. The home features Amazon Alexa controls for lighting and cameras, Ecobee thermostats, a MyQ smart garage opener, and a B-hyve sprinkler system. The modern kitchen offers Samsung SmartThings appliances—a smart fridge, oven, and microwave—ideal for hosting summer gatherings. August and Lockly smart locks plus an Arlo camera provide peace of mind.
Upgrades include an EcoWater whole-house softener, a tankless water heater, and a generator. A new roof in 2022. Upstairs are three bedrooms and a multi-use loft perfect for an office or playroom. Two bedrooms, including the primary suite, are conveniently located downstairs for guests or multi-generational living. The primary suite has a walk-in closet and ensuite bath.
Enjoy the extended covered patio with a natural gas line ready for your grill and generator. The fenced backyard, enhanced by the corner lot, offers plenty of space to entertain and relax.
Best of all, this home offers a VA assumable loan with an incredible 2.625% rate, giving eligible buyers the chance to lock in major savings.
Don’t miss your chance to declare your independence—schedule your private, interactive tour today and see everything this meticulously maintained smart home offers.
Contact an agent
Home facts
- Year built:2016
- Listing Id #:20984938
- Added:42 day(s) ago
- Updated:August 09, 2025 at 07:12 AM
Rooms and interior
- Bedrooms:5
- Total bathrooms:3
- Full bathrooms:3
- Living area:2,837 sq. ft.
Heating and cooling
- Cooling:Ceiling Fans, Central Air, Electric
- Heating:Central, Natural Gas
Structure and exterior
- Roof:Composition
- Year built:2016
- Building area:2,837 sq. ft.
- Lot area:0.16 Acres
Schools
- High school:Eagle Mountain
- Middle school:Prairie Vista
- Elementary school:Comanche Springs
Finances and disclosures
- Price:$415,000
- Price per sq. ft.:$146.28
- Tax amount:$9,096
New listings near 501 High Desert Drive
- New
 $425,000Active3 beds 2 baths2,066 sq. ft.
$425,000Active3 beds 2 baths2,066 sq. ft.5037 Bomford Drive, Fort Worth, TX 76244
MLS# 21016322Listed by: KELLER WILLIAMS URBAN DALLAS - New
 $265,000Active3 beds 2 baths1,380 sq. ft.
$265,000Active3 beds 2 baths1,380 sq. ft.4240 Pepperbush Drive, Fort Worth, TX 76137
MLS# 21028514Listed by: KELLER WILLIAMS REALTY DPR - New
 $250,000Active2 beds 1 baths988 sq. ft.
$250,000Active2 beds 1 baths988 sq. ft.2020 Watauga Court W, Fort Worth, TX 76111
MLS# 21031188Listed by: ARISE CAPITAL REAL ESTATE - New
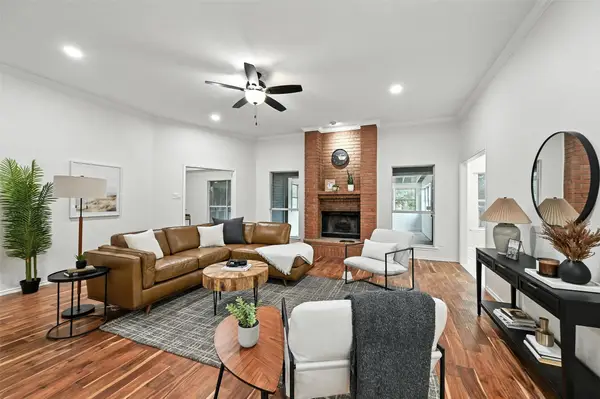 $389,900Active3 beds 3 baths2,164 sq. ft.
$389,900Active3 beds 3 baths2,164 sq. ft.8841 Hidden Hill Drive, Fort Worth, TX 76179
MLS# 21032112Listed by: AMBITIONX REAL ESTATE - New
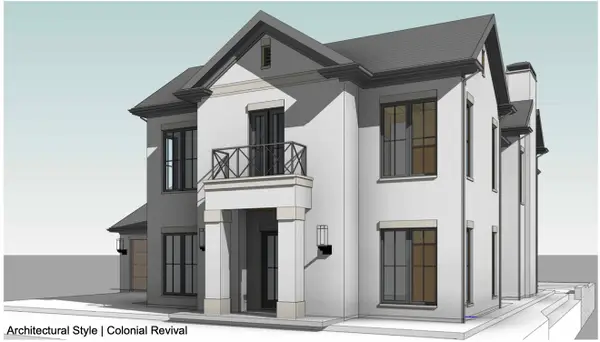 $1,895,000Active4 beds 6 baths4,495 sq. ft.
$1,895,000Active4 beds 6 baths4,495 sq. ft.9613 Latour Lane, Fort Worth, TX 76126
MLS# 21032696Listed by: VILLAGE HOMES - New
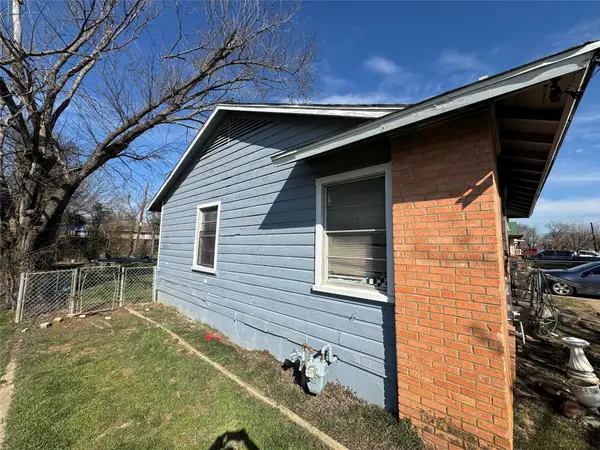 $150,000Active3 beds 1 baths950 sq. ft.
$150,000Active3 beds 1 baths950 sq. ft.3012 Hatcher Street, Fort Worth, TX 76105
MLS# 21032709Listed by: NB ELITE REALTY - New
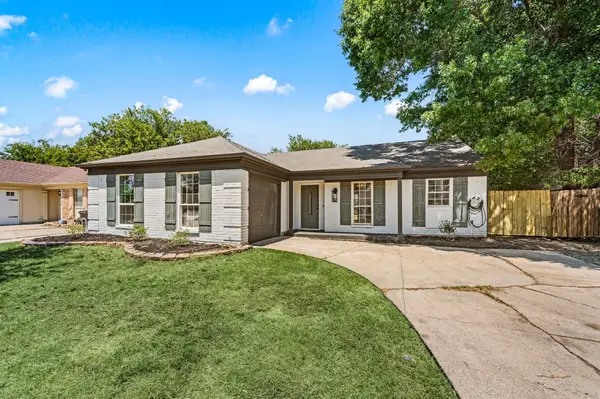 $279,495Active3 beds 2 baths1,296 sq. ft.
$279,495Active3 beds 2 baths1,296 sq. ft.7008 Shadow Bend Drive, Fort Worth, TX 76137
MLS# 21032720Listed by: CONNECT REALTY - Open Sat, 12 to 4pmNew
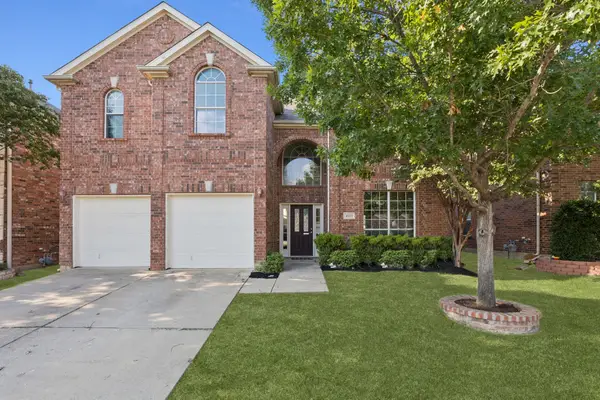 $394,900Active4 beds 3 baths2,789 sq. ft.
$394,900Active4 beds 3 baths2,789 sq. ft.4533 Dragonfly Way, Fort Worth, TX 76244
MLS# 21030940Listed by: KELLER WILLIAMS REALTY - New
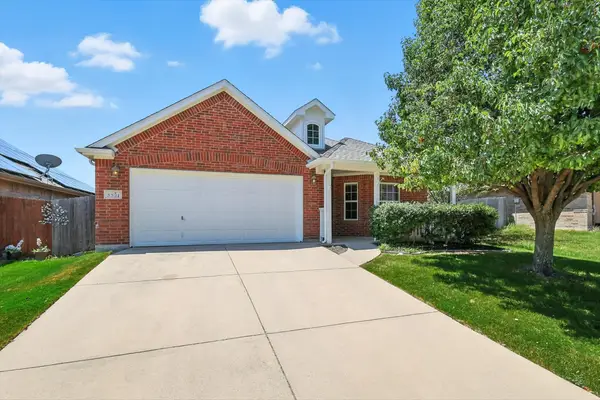 $295,000Active3 beds 2 baths1,508 sq. ft.
$295,000Active3 beds 2 baths1,508 sq. ft.5521 Creek Hill Lane, Fort Worth, TX 76179
MLS# 21031977Listed by: NEXTHOME PROPERTYLINK - New
 $355,000Active0.14 Acres
$355,000Active0.14 Acres3700 Harley Avenue, Fort Worth, TX 76107
MLS# 21032554Listed by: LISTING RESULTS, LLC
