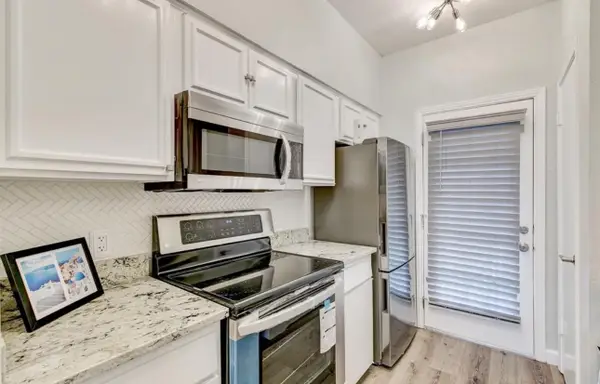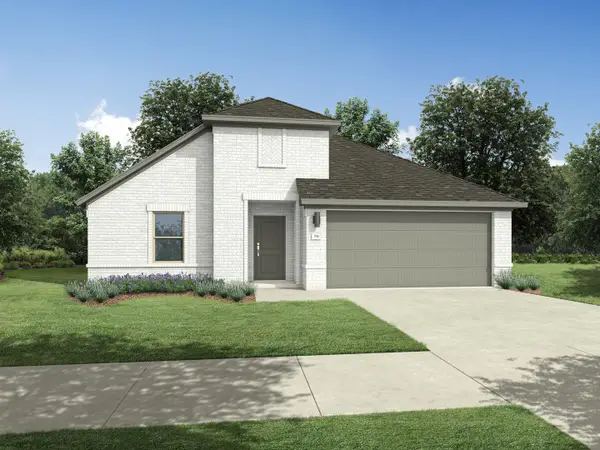5017 Whistler Drive, Fort Worth, TX 76133
Local realty services provided by:Better Homes and Gardens Real Estate Lindsey Realty
Listed by: philip walker, jeffrey neal
Office: walker realty partners llc.
MLS#:21069402
Source:GDAR
Price summary
- Price:$375,000
- Price per sq. ft.:$154.58
About this home
This is your chance to own the showplace of the neighborhood with many recent updates! Foundation work has been completed to ensure that the next owner can feel confident in buying a solid home! From the moment you arrive, you’ll notice the impressive curb appeal—enhanced with fresh landscaping and a new Anderson storm door. With fresh paint throughout and extraordinary high-end carpet just installed in all 3 bedrooms & the formal living & dining, this home is truly move-in ready! Wait until you see the bathrooms—they sparkle with new quartz countertops, sleek new sinks and faucets, stylish tile floors, and refreshed tubs and surrounds. The versatile floorplan offers plenty of living space, including a sunroom or home office accessed through French doors off the den. Step outside to discover the massive covered patio and expansive fenced backyard—perfect for entertaining, relaxing, or simply enjoying the outdoors. Truly move-in ready, this home combines timeless charm with modern updates in every detail!
Contact an agent
Home facts
- Year built:1968
- Listing ID #:21069402
- Added:46 day(s) ago
- Updated:November 15, 2025 at 08:44 AM
Rooms and interior
- Bedrooms:3
- Total bathrooms:2
- Full bathrooms:2
- Living area:2,426 sq. ft.
Heating and cooling
- Cooling:Ceiling Fans, Central Air, Electric
- Heating:Central, Natural Gas
Structure and exterior
- Roof:Composition
- Year built:1968
- Building area:2,426 sq. ft.
- Lot area:0.24 Acres
Schools
- High school:Southwest
- Middle school:Wedgwood
- Elementary school:Jt Stevens
Finances and disclosures
- Price:$375,000
- Price per sq. ft.:$154.58
- Tax amount:$5,251
New listings near 5017 Whistler Drive
- New
 $150,000Active3 beds 1 baths980 sq. ft.
$150,000Active3 beds 1 baths980 sq. ft.2655 Ash Crescent Street, Fort Worth, TX 76104
MLS# 21113488Listed by: SHOWCASE DFW REALTY LLC - New
 $295,000Active3 beds 2 baths1,992 sq. ft.
$295,000Active3 beds 2 baths1,992 sq. ft.2104 Montclair Drive, Fort Worth, TX 76103
MLS# 21113435Listed by: WORTH CLARK REALTY - New
 $1,395,000Active4 beds 4 baths4,002 sq. ft.
$1,395,000Active4 beds 4 baths4,002 sq. ft.7754 Barber Ranch Road, Fort Worth, TX 76126
MLS# 21100101Listed by: WILLIAMS TREW REAL ESTATE - New
 $399,000Active4 beds 3 baths2,013 sq. ft.
$399,000Active4 beds 3 baths2,013 sq. ft.2400 Rushing Springs Drive, Fort Worth, TX 76118
MLS# 21113068Listed by: COMPASS RE TEXAS, LLC - New
 $2,200,000Active4 beds 3 baths5,242 sq. ft.
$2,200,000Active4 beds 3 baths5,242 sq. ft.2424 Medford Court W, Fort Worth, TX 76109
MLS# 21108905Listed by: COMPASS RE TEXAS, LLC - New
 $344,000Active4 beds 2 baths1,850 sq. ft.
$344,000Active4 beds 2 baths1,850 sq. ft.6956 Big Wichita Drive, Fort Worth, TX 76179
MLS# 21112344Listed by: TEXAS REALTY SOURCE, LLC. - Open Sun, 2 to 4pmNew
 $345,000Active4 beds 3 baths2,392 sq. ft.
$345,000Active4 beds 3 baths2,392 sq. ft.1260 Mountain Air Trail, Fort Worth, TX 76131
MLS# 21113194Listed by: PHELPS REALTY GROUP, LLC - New
 $169,999Active1 beds 1 baths744 sq. ft.
$169,999Active1 beds 1 baths744 sq. ft.4401 Bellaire Drive S #126S, Fort Worth, TX 76109
MLS# 42243591Listed by: SURGE REALTY  $344,990Active4 beds 3 baths2,111 sq. ft.
$344,990Active4 beds 3 baths2,111 sq. ft.9400 Wild West Way, Crowley, TX 76036
MLS# 21083958Listed by: HOMESUSA.COM- New
 $549,000Active3 beds 3 baths2,305 sq. ft.
$549,000Active3 beds 3 baths2,305 sq. ft.2110 Washington Avenue, Fort Worth, TX 76110
MLS# 21109378Listed by: REDFIN CORPORATION
