5021 Wild Oats Drive, Fort Worth, TX 76179
Local realty services provided by:Better Homes and Gardens Real Estate Rhodes Realty
Listed by:melinda warren214-682-8762
Office:dhs realty
MLS#:21043714
Source:GDAR
Price summary
- Price:$359,900
- Price per sq. ft.:$143.73
- Monthly HOA dues:$40
About this home
FHA assumable loan at 3.125%. Meet your new neighbors at the community pool, park, or playground. This home has a dual zone heat and air system that was installed in 2020. Dual zone system advantages include energy saving, custom comfort, improved airflow and equipment longevity.
More updates include roof, garage door and opener replaced 2021, water heater 2020, Exterior and interior paint 2021. Owners say they like the floor plan, large closet size, and covered patio the most about their South facing house. Only 25 miles to DFW airport. 6.1 Mile to Eagle Mountain Lake. Refrigerator, washer and dryer are available to purchase in a non-reality addendum. Book your appointment today to see this move-in-ready home. Bonus for buyer, all interior and exterior paint colors are stored at Home Depot. To check if you can qualify to assume the 3.125% FHA loan call M & T Bank 1-800-479-1992 Mortgage #0093630317
Contact an agent
Home facts
- Year built:2006
- Listing ID #:21043714
- Added:1 day(s) ago
- Updated:September 01, 2025 at 01:45 AM
Rooms and interior
- Bedrooms:3
- Total bathrooms:3
- Full bathrooms:2
- Half bathrooms:1
- Living area:2,504 sq. ft.
Heating and cooling
- Cooling:Ceiling Fans, Central Air, Electric
- Heating:Natural Gas
Structure and exterior
- Year built:2006
- Building area:2,504 sq. ft.
- Lot area:0.12 Acres
Schools
- High school:Boswell
- Middle school:Wayside
- Elementary school:Eagle Mountain
Finances and disclosures
- Price:$359,900
- Price per sq. ft.:$143.73
- Tax amount:$8,404
New listings near 5021 Wild Oats Drive
- New
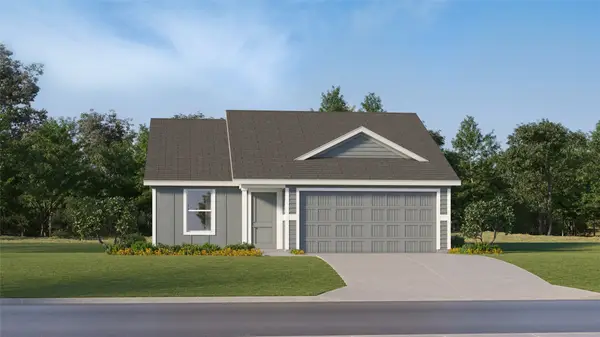 $288,499Active4 beds 3 baths1,667 sq. ft.
$288,499Active4 beds 3 baths1,667 sq. ft.4917 Ivory Knoll Road, Fort Worth, TX 76179
MLS# 21047336Listed by: TURNER MANGUM LLC - New
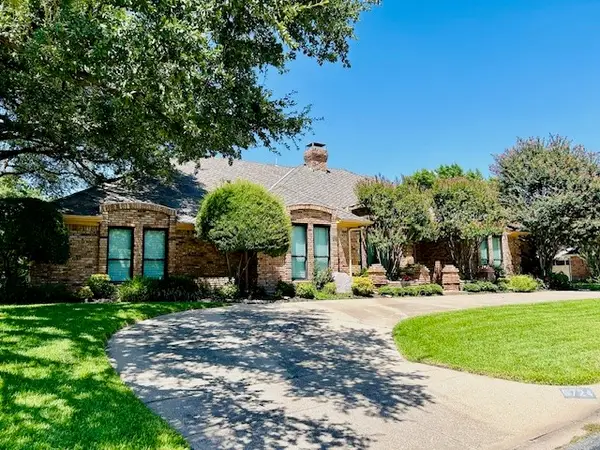 $775,000Active4 beds 3 baths3,080 sq. ft.
$775,000Active4 beds 3 baths3,080 sq. ft.6724 River Bend Road, Fort Worth, TX 76132
MLS# 21019441Listed by: COMPASS RE TEXAS, LLC - New
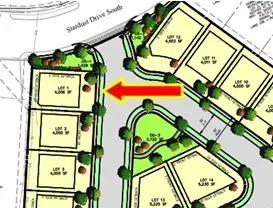 $159,000Active0.09 Acres
$159,000Active0.09 AcresLot 1 Wayfarer Drive, North Richland Hills, TX 76180
MLS# 21046448Listed by: PRIME PROPERTIES REALTY - New
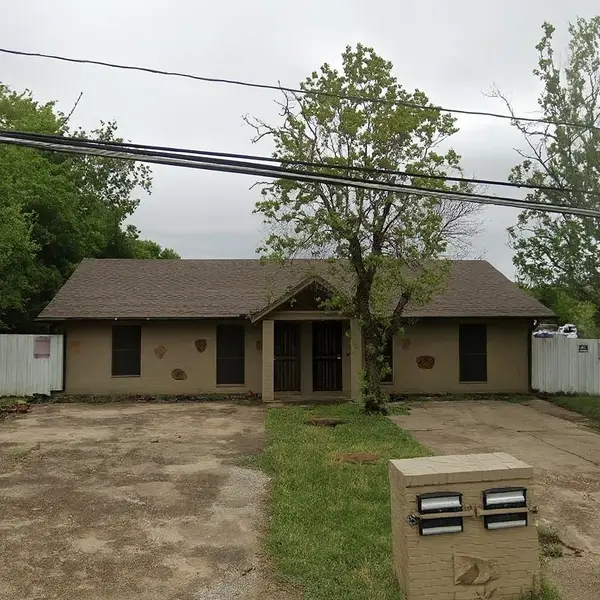 $219,900Active2 beds 1 baths1,938 sq. ft.
$219,900Active2 beds 1 baths1,938 sq. ft.4248 Fairlane Avenue, Fort Worth, TX 76119
MLS# 21047211Listed by: FATHOM REALTY - New
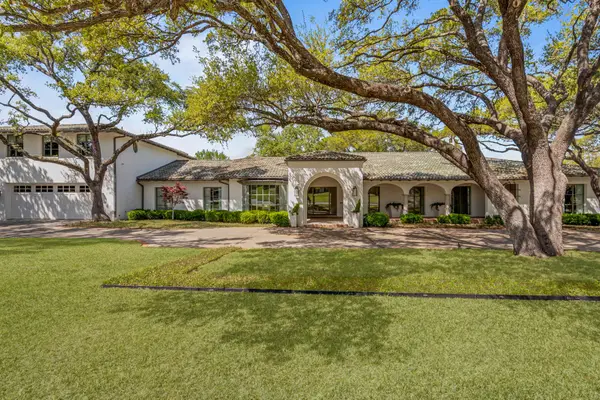 $6,999,000Active5 beds 8 baths8,856 sq. ft.
$6,999,000Active5 beds 8 baths8,856 sq. ft.6308 Indian Creek Drive, Fort Worth, TX 76116
MLS# 21047222Listed by: COMPASS RE TEXAS, LLC - New
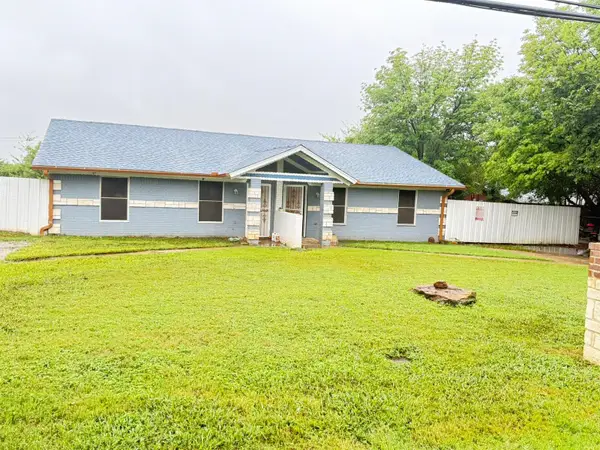 $219,900Active2 beds 1 baths1,938 sq. ft.
$219,900Active2 beds 1 baths1,938 sq. ft.4244 Fairlane Avenue, Fort Worth, TX 76119
MLS# 21047173Listed by: FATHOM REALTY - New
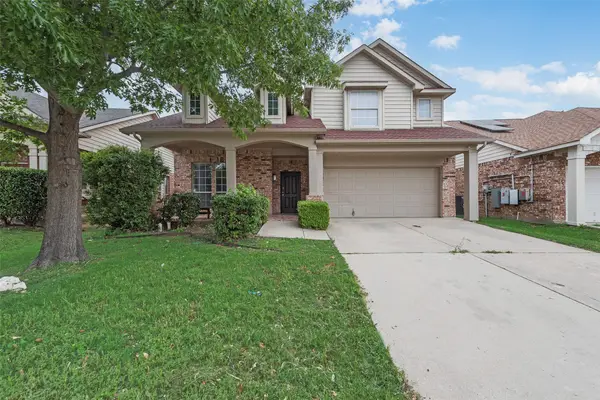 $349,000Active4 beds 3 baths2,534 sq. ft.
$349,000Active4 beds 3 baths2,534 sq. ft.10832 Hawks Landing Road, Fort Worth, TX 76052
MLS# 21047184Listed by: 5TH STREAM REALTY - New
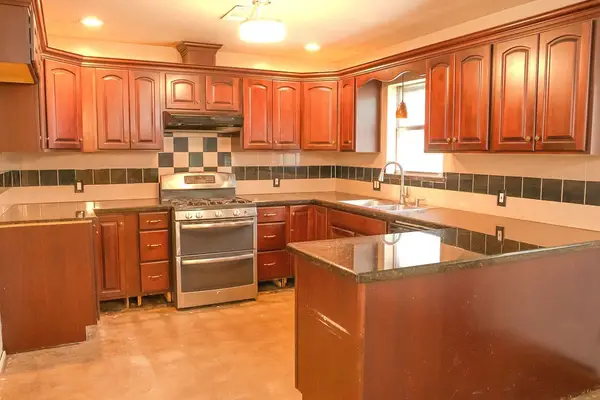 $305,000Active3 beds 2 baths1,782 sq. ft.
$305,000Active3 beds 2 baths1,782 sq. ft.813 Raintree Road, Fort Worth, TX 76103
MLS# 21033597Listed by: ONLY 1 REALTY GROUP LLC - New
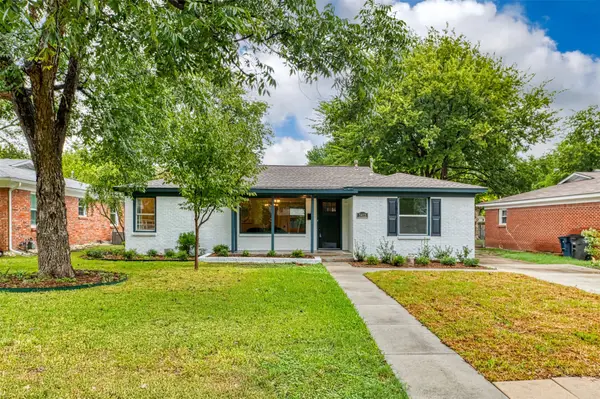 $390,000Active4 beds 2 baths2,071 sq. ft.
$390,000Active4 beds 2 baths2,071 sq. ft.5412 Durham Avenue, Fort Worth, TX 76114
MLS# 21005301Listed by: CORNERSTONE REALTY GROUP, LLC - New
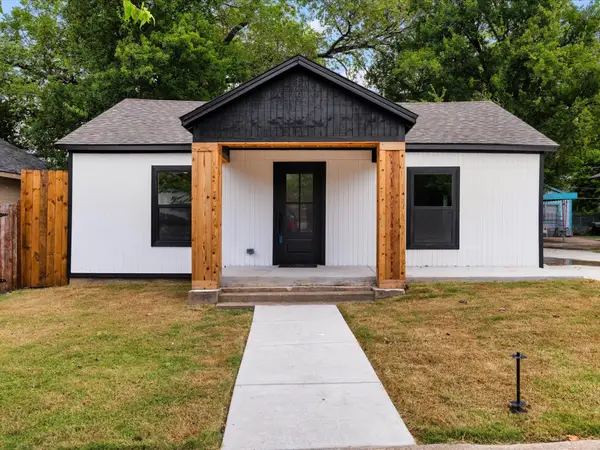 $270,000Active3 beds 2 baths1,400 sq. ft.
$270,000Active3 beds 2 baths1,400 sq. ft.3009 Avenue H, Fort Worth, TX 76105
MLS# 21047005Listed by: UNITED REAL ESTATE DFW
