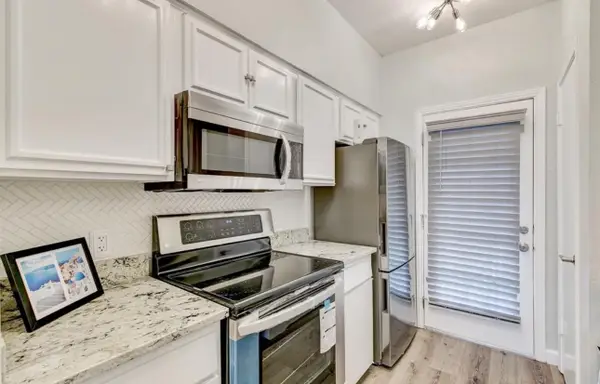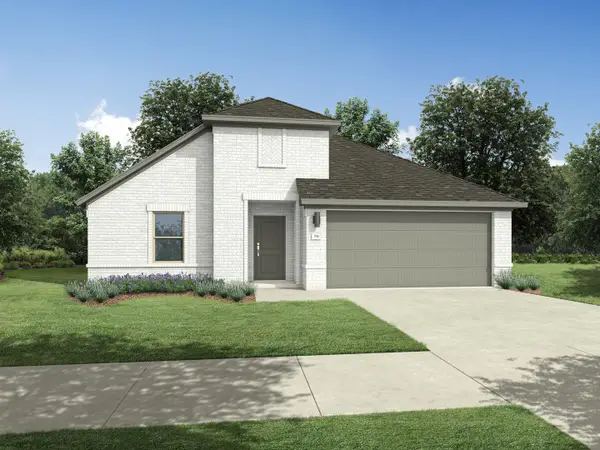5174 Dorman Street, Fort Worth, TX 76119
Local realty services provided by:Better Homes and Gardens Real Estate Senter, REALTORS(R)
Listed by: crystal solensky, joseph solensky214-415-4953
Office: keller williams realty dpr
MLS#:21068061
Source:GDAR
Price summary
- Price:$214,500
- Price per sq. ft.:$174.39
About this home
This updated Fort Worth home combines convenience, charm, and modern finishes in a prime location near shopping, dining, and freeway access. The exterior features stone accents, an oversized covered carport, and a welcoming front porch, adding to the home’s curb appeal. Inside, an open-concept floor plan showcases recent updates, including fresh paint, updated fixtures, and wood laminate flooring throughout. The kitchen stands out with vaulted ceilings, granite countertops, a stylish backsplash, and a stainless oven, creating both function and style. Additional highlights include newer windows, a 2020 HVAC system, and foundation repair completed in 2020, providing peace of mind for the next owner. A large storage building in the
backyard adds even more practicality to this well-maintained property.
Contact an agent
Home facts
- Year built:1953
- Listing ID #:21068061
- Added:50 day(s) ago
- Updated:November 15, 2025 at 08:44 AM
Rooms and interior
- Bedrooms:3
- Total bathrooms:1
- Full bathrooms:1
- Living area:1,230 sq. ft.
Heating and cooling
- Cooling:Central Air, Electric
- Heating:Central, Natural Gas
Structure and exterior
- Roof:Composition
- Year built:1953
- Building area:1,230 sq. ft.
- Lot area:0.19 Acres
Schools
- High school:Wyatt Od
- Middle school:Forest Oak
- Elementary school:Glenpark
Finances and disclosures
- Price:$214,500
- Price per sq. ft.:$174.39
- Tax amount:$4,634
New listings near 5174 Dorman Street
- New
 $150,000Active3 beds 1 baths980 sq. ft.
$150,000Active3 beds 1 baths980 sq. ft.2655 Ash Crescent Street, Fort Worth, TX 76104
MLS# 21113488Listed by: SHOWCASE DFW REALTY LLC - New
 $295,000Active3 beds 2 baths1,992 sq. ft.
$295,000Active3 beds 2 baths1,992 sq. ft.2104 Montclair Drive, Fort Worth, TX 76103
MLS# 21113435Listed by: WORTH CLARK REALTY - New
 $1,395,000Active4 beds 4 baths4,002 sq. ft.
$1,395,000Active4 beds 4 baths4,002 sq. ft.7754 Barber Ranch Road, Fort Worth, TX 76126
MLS# 21100101Listed by: WILLIAMS TREW REAL ESTATE - New
 $399,000Active4 beds 3 baths2,013 sq. ft.
$399,000Active4 beds 3 baths2,013 sq. ft.2400 Rushing Springs Drive, Fort Worth, TX 76118
MLS# 21113068Listed by: COMPASS RE TEXAS, LLC - New
 $2,200,000Active4 beds 3 baths5,242 sq. ft.
$2,200,000Active4 beds 3 baths5,242 sq. ft.2424 Medford Court W, Fort Worth, TX 76109
MLS# 21108905Listed by: COMPASS RE TEXAS, LLC - New
 $344,000Active4 beds 2 baths1,850 sq. ft.
$344,000Active4 beds 2 baths1,850 sq. ft.6956 Big Wichita Drive, Fort Worth, TX 76179
MLS# 21112344Listed by: TEXAS REALTY SOURCE, LLC. - Open Sun, 2 to 4pmNew
 $345,000Active4 beds 3 baths2,392 sq. ft.
$345,000Active4 beds 3 baths2,392 sq. ft.1260 Mountain Air Trail, Fort Worth, TX 76131
MLS# 21113194Listed by: PHELPS REALTY GROUP, LLC - New
 $169,999Active1 beds 1 baths744 sq. ft.
$169,999Active1 beds 1 baths744 sq. ft.4401 Bellaire Drive S #126S, Fort Worth, TX 76109
MLS# 42243591Listed by: SURGE REALTY  $344,990Active4 beds 3 baths2,111 sq. ft.
$344,990Active4 beds 3 baths2,111 sq. ft.9400 Wild West Way, Crowley, TX 76036
MLS# 21083958Listed by: HOMESUSA.COM- New
 $549,000Active3 beds 3 baths2,305 sq. ft.
$549,000Active3 beds 3 baths2,305 sq. ft.2110 Washington Avenue, Fort Worth, TX 76110
MLS# 21109378Listed by: REDFIN CORPORATION
