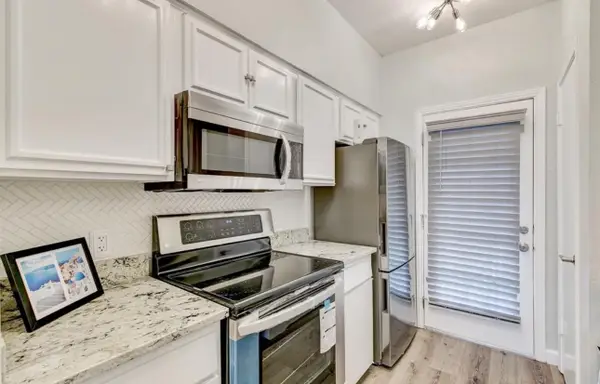5200 Ledgestone Drive, Fort Worth, TX 76132
Local realty services provided by:Better Homes and Gardens Real Estate Lindsey Realty
Listed by: david fielden817-801-3030
Office: briggs freeman sothebys intl
MLS#:20885628
Source:GDAR
Price summary
- Price:$325,000
- Price per sq. ft.:$160.34
About this home
Lovely 3-bedroom, 2 bath duplex! 10 ft ceilings, plantation shutters and crown molding throughout. Wood floors in living, dining and one bedroom. Newer carpet in master and guest room. Recessed lighting and ceiling fans w remotes in 2 front bedrooms. Spacious kitchen w granite, new cooktop installed 2023, cabinet lighting, custom panel blinds on glass door and storage galore. Separate butler's pantry. Private courtyard and back patio off kitchen. Oversized two car garage. Sprinkler system. New Trane upper end efficient HVAC installed Dec 2022. Blown in insulation added April 2023. New fence in back area 2023. Roof appr. 5 years old. Close to restaurants, shopping, and freeways.
Contact an agent
Home facts
- Year built:1984
- Listing ID #:20885628
- Added:231 day(s) ago
- Updated:November 15, 2025 at 12:42 PM
Rooms and interior
- Bedrooms:3
- Total bathrooms:2
- Full bathrooms:2
- Living area:2,027 sq. ft.
Heating and cooling
- Cooling:Ceiling Fans, Central Air, Electric
- Heating:Central, Electric, Fireplaces
Structure and exterior
- Roof:Composition
- Year built:1984
- Building area:2,027 sq. ft.
- Lot area:0.15 Acres
Schools
- High school:North Crowley
- Middle school:Crowley
- Elementary school:Oakmont
Finances and disclosures
- Price:$325,000
- Price per sq. ft.:$160.34
New listings near 5200 Ledgestone Drive
- New
 $260,000Active3 beds 2 baths1,899 sq. ft.
$260,000Active3 beds 2 baths1,899 sq. ft.8729 Cove Meadow Lane, Fort Worth, TX 76123
MLS# 21112216Listed by: HOMESMART STARS - New
 $300,000Active4 beds 3 baths2,458 sq. ft.
$300,000Active4 beds 3 baths2,458 sq. ft.5532 Grayson Ridge Drive, Fort Worth, TX 76179
MLS# 21113552Listed by: RE/MAX TRINITY - New
 $150,000Active3 beds 1 baths980 sq. ft.
$150,000Active3 beds 1 baths980 sq. ft.2655 Ash Crescent Street, Fort Worth, TX 76104
MLS# 21113488Listed by: SHOWCASE DFW REALTY LLC - New
 $295,000Active3 beds 2 baths1,992 sq. ft.
$295,000Active3 beds 2 baths1,992 sq. ft.2104 Montclair Drive, Fort Worth, TX 76103
MLS# 21113435Listed by: WORTH CLARK REALTY - New
 $1,395,000Active4 beds 4 baths4,002 sq. ft.
$1,395,000Active4 beds 4 baths4,002 sq. ft.7754 Barber Ranch Road, Fort Worth, TX 76126
MLS# 21100101Listed by: WILLIAMS TREW REAL ESTATE - New
 $399,000Active4 beds 3 baths2,013 sq. ft.
$399,000Active4 beds 3 baths2,013 sq. ft.2400 Rushing Springs Drive, Fort Worth, TX 76118
MLS# 21113068Listed by: COMPASS RE TEXAS, LLC - New
 $2,200,000Active4 beds 3 baths5,242 sq. ft.
$2,200,000Active4 beds 3 baths5,242 sq. ft.2424 Medford Court W, Fort Worth, TX 76109
MLS# 21108905Listed by: COMPASS RE TEXAS, LLC - New
 $344,000Active4 beds 2 baths1,850 sq. ft.
$344,000Active4 beds 2 baths1,850 sq. ft.6956 Big Wichita Drive, Fort Worth, TX 76179
MLS# 21112344Listed by: TEXAS REALTY SOURCE, LLC. - Open Sun, 2 to 4pmNew
 $345,000Active4 beds 3 baths2,392 sq. ft.
$345,000Active4 beds 3 baths2,392 sq. ft.1260 Mountain Air Trail, Fort Worth, TX 76131
MLS# 21113194Listed by: PHELPS REALTY GROUP, LLC - New
 $169,999Active1 beds 1 baths744 sq. ft.
$169,999Active1 beds 1 baths744 sq. ft.4401 Bellaire Drive S #126S, Fort Worth, TX 76109
MLS# 42243591Listed by: SURGE REALTY
