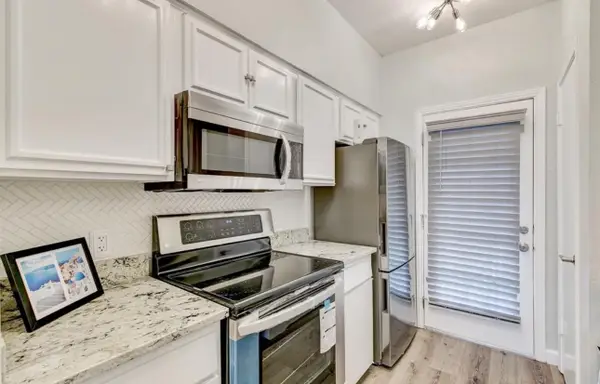5225 Edgebrook Way, Fort Worth, TX 76244
Local realty services provided by:Better Homes and Gardens Real Estate Rhodes Realty
Listed by: don lawyer888-519-7431
Office: exp realty llc.
MLS#:21058911
Source:GDAR
Price summary
- Price:$625,000
- Price per sq. ft.:$155.98
- Monthly HOA dues:$57.08
About this home
Exceptional Steadman Farms home with every room you could want! Located in Keller ISD, this 5-bedroom, 4-bath home has an office, a flex room being used as a 2nd office currently-both on the 1st floor. Also, a game room and a media room upstairs. Home offers show-stopping curb appeal and is situated on an oversized lot. Once inside, you are greeted by soaring double-story ceilings, an impressive breezeway, a dramatic corridor, elegant archways, and a striking floor-to-ceiling stone fireplace. Rich hardwood flooring flows throughout the main living areas, creating warmth and sophistication. Perfect for entertaining, the elegant formal dining room seamlessly connects to the expansive gourmet kitchen and sunny breakfast nook—ideal for hosting holiday gatherings. The kitchen is a chef’s dream, featuring antique white custom cabinetry, a gas cooktop, double ovens, a large center island, a butler’s pantry, and a walk-in pantry. The main-level primary suite is a private retreat, complete with a tray ceiling, spa-inspired ensuite bath, oversized walk-in closet, jetted tub, and walk-in shower with 2 shower heads. 4 additional bedrooms, a Jack and Jill bathroom, and a secondary bath complete the 2nd level. Smart home features throughout, a 3-car garage with a level 2 EV charger, and a large backyard with a covered patio—perfect for weekend BBQs or relaxing evenings outdoors. Low HOA dues give you access to the community, pool, park, and playground. You'll love the quick access to an array of entertainment, shopping & restaurants to enjoy! Don't miss the opportunity to call this beautiful home yours!
Contact an agent
Home facts
- Year built:2017
- Listing ID #:21058911
- Added:217 day(s) ago
- Updated:November 15, 2025 at 12:42 PM
Rooms and interior
- Bedrooms:5
- Total bathrooms:4
- Full bathrooms:4
- Living area:4,007 sq. ft.
Heating and cooling
- Cooling:Ceiling Fans, Central Air, Electric, Zoned
- Heating:Central, Natural Gas, Zoned
Structure and exterior
- Roof:Composition
- Year built:2017
- Building area:4,007 sq. ft.
- Lot area:0.19 Acres
Schools
- High school:Timber Creek
- Middle school:Trinity Springs
- Elementary school:Woodlandsp
Finances and disclosures
- Price:$625,000
- Price per sq. ft.:$155.98
- Tax amount:$14,210
New listings near 5225 Edgebrook Way
- New
 $260,000Active3 beds 2 baths1,899 sq. ft.
$260,000Active3 beds 2 baths1,899 sq. ft.8729 Cove Meadow Lane, Fort Worth, TX 76123
MLS# 21112216Listed by: HOMESMART STARS - New
 $300,000Active4 beds 3 baths2,458 sq. ft.
$300,000Active4 beds 3 baths2,458 sq. ft.5532 Grayson Ridge Drive, Fort Worth, TX 76179
MLS# 21113552Listed by: RE/MAX TRINITY - New
 $150,000Active3 beds 1 baths980 sq. ft.
$150,000Active3 beds 1 baths980 sq. ft.2655 Ash Crescent Street, Fort Worth, TX 76104
MLS# 21113488Listed by: SHOWCASE DFW REALTY LLC - New
 $295,000Active3 beds 2 baths1,992 sq. ft.
$295,000Active3 beds 2 baths1,992 sq. ft.2104 Montclair Drive, Fort Worth, TX 76103
MLS# 21113435Listed by: WORTH CLARK REALTY - New
 $1,395,000Active4 beds 4 baths4,002 sq. ft.
$1,395,000Active4 beds 4 baths4,002 sq. ft.7754 Barber Ranch Road, Fort Worth, TX 76126
MLS# 21100101Listed by: WILLIAMS TREW REAL ESTATE - New
 $399,000Active4 beds 3 baths2,013 sq. ft.
$399,000Active4 beds 3 baths2,013 sq. ft.2400 Rushing Springs Drive, Fort Worth, TX 76118
MLS# 21113068Listed by: COMPASS RE TEXAS, LLC - New
 $2,200,000Active4 beds 3 baths5,242 sq. ft.
$2,200,000Active4 beds 3 baths5,242 sq. ft.2424 Medford Court W, Fort Worth, TX 76109
MLS# 21108905Listed by: COMPASS RE TEXAS, LLC - New
 $344,000Active4 beds 2 baths1,850 sq. ft.
$344,000Active4 beds 2 baths1,850 sq. ft.6956 Big Wichita Drive, Fort Worth, TX 76179
MLS# 21112344Listed by: TEXAS REALTY SOURCE, LLC. - Open Sun, 2 to 4pmNew
 $345,000Active4 beds 3 baths2,392 sq. ft.
$345,000Active4 beds 3 baths2,392 sq. ft.1260 Mountain Air Trail, Fort Worth, TX 76131
MLS# 21113194Listed by: PHELPS REALTY GROUP, LLC - New
 $169,999Active1 beds 1 baths744 sq. ft.
$169,999Active1 beds 1 baths744 sq. ft.4401 Bellaire Drive S #126S, Fort Worth, TX 76109
MLS# 42243591Listed by: SURGE REALTY
