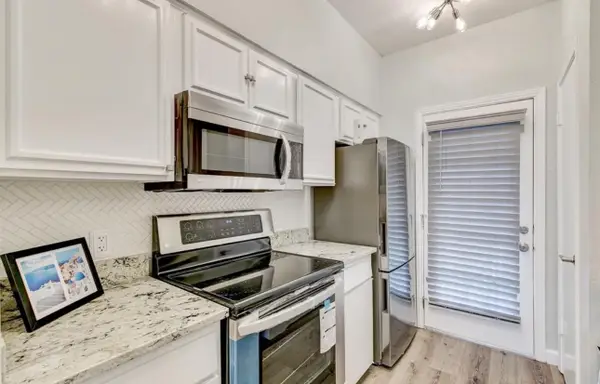5317 Summer Meadows Drive, Fort Worth, TX 76123
Local realty services provided by:Better Homes and Gardens Real Estate The Bell Group
Listed by: tim owen214-729-4550
Office: real broker, llc.
MLS#:21069403
Source:GDAR
Price summary
- Price:$389,800
- Price per sq. ft.:$111.56
- Monthly HOA dues:$12.08
About this home
This stunning home truly checks all the boxes—designed for comfort, functionality, and effortless style. Step into an expansive open floor plan that welcomes you with an oversized living room anchored by a striking stone fireplace with a convenient gas starter, perfect for cozy evenings or entertaining guests.
The spacious kitchen is a chef’s dream, featuring built-in appliances, abundant cabinet space, and seamless flow into the living and dining areas. Two additional living spaces offer flexibility for a media room, playroom, or formal sitting area, while the dedicated office provides a quiet retreat for work or study.
The primary suite, located on the first level, is a luxurious haven with a jetted tub, walk-in closet, and ample space to unwind. Upstairs, a split-bedroom layout includes two generously sized bedrooms connected by a Jack and Jill bath, separated by a charming loft ideal for reading, relaxing, or creative pursuits.
Situated near major transportation arteries including Chisholm Trail Parkway, Interstate 20, and Interstate 35, this home offers both convenience and connectivity—making it a perfect blend of suburban tranquility and urban accessibility.
Contact an agent
Home facts
- Year built:2001
- Listing ID #:21069403
- Added:51 day(s) ago
- Updated:November 15, 2025 at 12:43 PM
Rooms and interior
- Bedrooms:5
- Total bathrooms:4
- Full bathrooms:3
- Half bathrooms:1
- Living area:3,494 sq. ft.
Heating and cooling
- Cooling:Ceiling Fans, Central Air, Electric
- Heating:Central, Natural Gas
Structure and exterior
- Roof:Composition
- Year built:2001
- Building area:3,494 sq. ft.
- Lot area:0.16 Acres
Schools
- High school:North Crowley
- Middle school:Summer Creek
- Elementary school:Sue Crouch
Finances and disclosures
- Price:$389,800
- Price per sq. ft.:$111.56
- Tax amount:$9,937
New listings near 5317 Summer Meadows Drive
- New
 $260,000Active3 beds 2 baths1,899 sq. ft.
$260,000Active3 beds 2 baths1,899 sq. ft.8729 Cove Meadow Lane, Fort Worth, TX 76123
MLS# 21112216Listed by: HOMESMART STARS - New
 $300,000Active4 beds 3 baths2,458 sq. ft.
$300,000Active4 beds 3 baths2,458 sq. ft.5532 Grayson Ridge Drive, Fort Worth, TX 76179
MLS# 21113552Listed by: RE/MAX TRINITY - New
 $150,000Active3 beds 1 baths980 sq. ft.
$150,000Active3 beds 1 baths980 sq. ft.2655 Ash Crescent Street, Fort Worth, TX 76104
MLS# 21113488Listed by: SHOWCASE DFW REALTY LLC - New
 $295,000Active3 beds 2 baths1,992 sq. ft.
$295,000Active3 beds 2 baths1,992 sq. ft.2104 Montclair Drive, Fort Worth, TX 76103
MLS# 21113435Listed by: WORTH CLARK REALTY - New
 $1,395,000Active4 beds 4 baths4,002 sq. ft.
$1,395,000Active4 beds 4 baths4,002 sq. ft.7754 Barber Ranch Road, Fort Worth, TX 76126
MLS# 21100101Listed by: WILLIAMS TREW REAL ESTATE - New
 $399,000Active4 beds 3 baths2,013 sq. ft.
$399,000Active4 beds 3 baths2,013 sq. ft.2400 Rushing Springs Drive, Fort Worth, TX 76118
MLS# 21113068Listed by: COMPASS RE TEXAS, LLC - New
 $2,200,000Active4 beds 3 baths5,242 sq. ft.
$2,200,000Active4 beds 3 baths5,242 sq. ft.2424 Medford Court W, Fort Worth, TX 76109
MLS# 21108905Listed by: COMPASS RE TEXAS, LLC - New
 $344,000Active4 beds 2 baths1,850 sq. ft.
$344,000Active4 beds 2 baths1,850 sq. ft.6956 Big Wichita Drive, Fort Worth, TX 76179
MLS# 21112344Listed by: TEXAS REALTY SOURCE, LLC. - Open Sun, 2 to 4pmNew
 $345,000Active4 beds 3 baths2,392 sq. ft.
$345,000Active4 beds 3 baths2,392 sq. ft.1260 Mountain Air Trail, Fort Worth, TX 76131
MLS# 21113194Listed by: PHELPS REALTY GROUP, LLC - New
 $169,999Active1 beds 1 baths744 sq. ft.
$169,999Active1 beds 1 baths744 sq. ft.4401 Bellaire Drive S #126S, Fort Worth, TX 76109
MLS# 42243591Listed by: SURGE REALTY
