5716 Diamond Valley Drive, Fort Worth, TX 76179
Local realty services provided by:Better Homes and Gardens Real Estate Senter, REALTORS(R)
Listed by:steven jones214-707-2326
Office:williams trew real estate
MLS#:21066101
Source:GDAR
Price summary
- Price:$390,000
- Price per sq. ft.:$187.77
- Monthly HOA dues:$33.33
About this home
Welcome to your dream home! Impeccably maintained by its original owner, this immaculate 3-bedroom, 2-bathroom residence with a dedicated office offers timeless elegance and modern efficiency.
Inside, gleaming wood floors flow through the living areas, highlighted by custom trim work and thoughtful architectural details. The gourmet island kitchen is a chef’s paradise with granite countertops, custom cabinetry, new GE Café double ovens, a new Bosch dishwasher, and a gas cooktop.
The primary suite, with views of the incredible backyard and pool, serves as a private retreat, complete with a jetted tub, separate shower, and spacious walk-in closet.
This home is designed for efficiency with a radiant barrier, low-e double-paned insulated vinyl windows, and a tankless water heater. Everyday convenience is enhanced by full gutters, a sprinkler system, a security system, garage door opener, and an electric vehicle charger.
Outdoors, discover a true backyard oasis—your own private resort with a sparkling pool with cascading water feature, framed by a towering row of magnolia trees and an 8-foot redwood fence for ultimate privacy. Extensive landscaping with custom lighting in the front and back yards completes this exceptional property, perfect for both relaxation and entertaining.
Located in Marine Creek Ranch, you’ll also enjoy private access to Marine Creek Lake, a shaded fishing dock, and miles of trails for running, biking, and walking.
Contact an agent
Home facts
- Year built:2013
- Listing ID #:21066101
- Added:1 day(s) ago
- Updated:September 22, 2025 at 04:52 PM
Rooms and interior
- Bedrooms:3
- Total bathrooms:2
- Full bathrooms:2
- Living area:2,077 sq. ft.
Heating and cooling
- Cooling:Ceiling Fans, Central Air, Electric
- Heating:Central
Structure and exterior
- Roof:Composition
- Year built:2013
- Building area:2,077 sq. ft.
- Lot area:0.14 Acres
Schools
- High school:Chisholm Trail
- Middle school:Ed Willkie
- Elementary school:Parkview
Finances and disclosures
- Price:$390,000
- Price per sq. ft.:$187.77
- Tax amount:$7,753
New listings near 5716 Diamond Valley Drive
- New
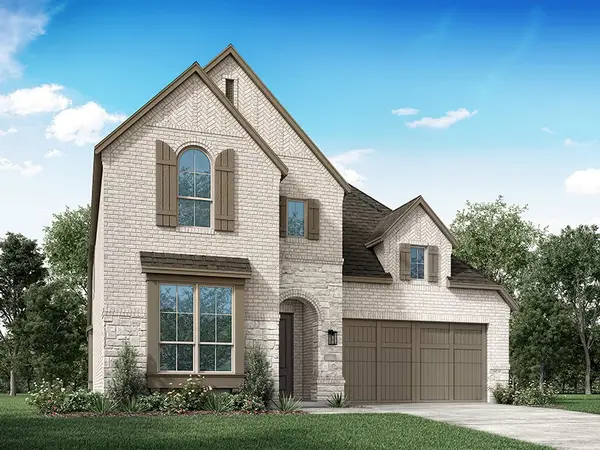 $670,519Active4 beds 5 baths3,003 sq. ft.
$670,519Active4 beds 5 baths3,003 sq. ft.7853 Switchwood Lane, Fort Worth, TX 76123
MLS# 21066589Listed by: DINA VERTERAMO - New
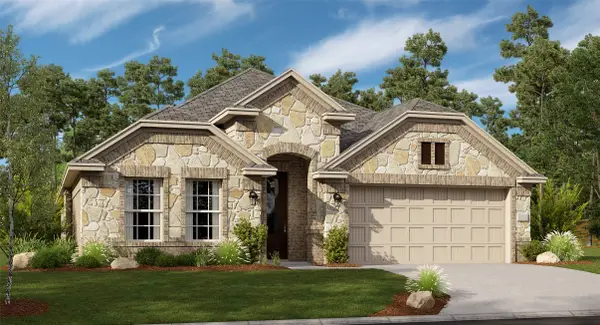 $453,299Active4 beds 3 baths2,371 sq. ft.
$453,299Active4 beds 3 baths2,371 sq. ft.2829 Reuter Avenue, Fort Worth, TX 76179
MLS# 21066633Listed by: TURNER MANGUM,LLC - New
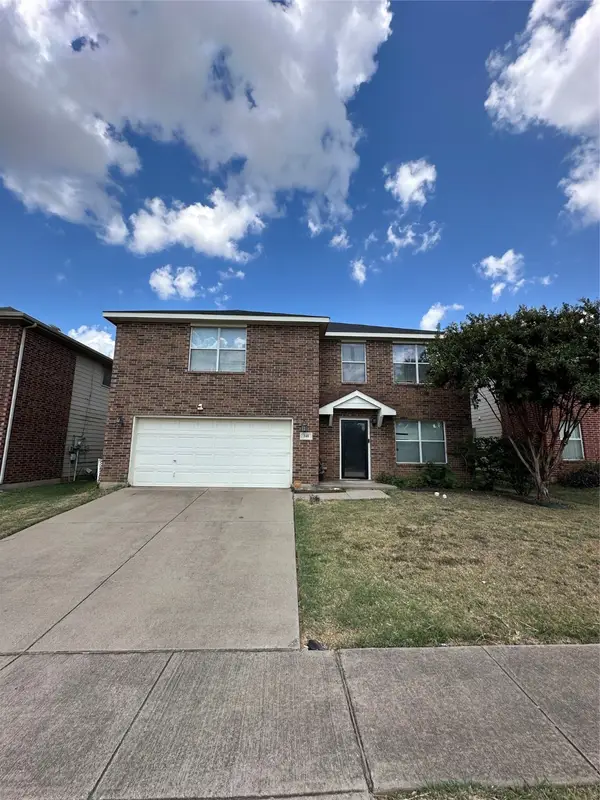 $285,000Active3 beds 2 baths2,670 sq. ft.
$285,000Active3 beds 2 baths2,670 sq. ft.248 Dakota Ridge Drive, Fort Worth, TX 76134
MLS# 21066458Listed by: WATKINS REALTY LLC - New
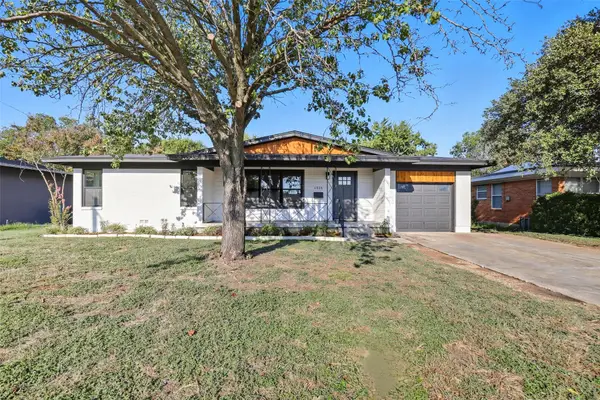 $314,900Active3 beds 2 baths1,675 sq. ft.
$314,900Active3 beds 2 baths1,675 sq. ft.4928 Rector Avenue, Fort Worth, TX 76133
MLS# 21062730Listed by: GINGER & ASSOCIATES, LLC - New
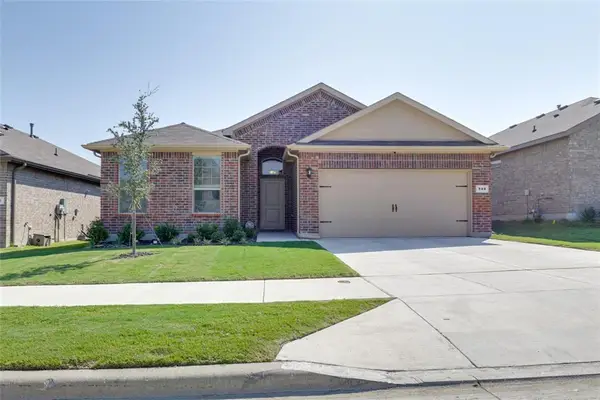 Listed by BHGRE$334,900Active4 beds 2 baths1,776 sq. ft.
Listed by BHGRE$334,900Active4 beds 2 baths1,776 sq. ft.949 Braymer Lane, Fort Worth, TX 76108
MLS# 21065111Listed by: BETTER HOMES & GARDENS, WINANS - New
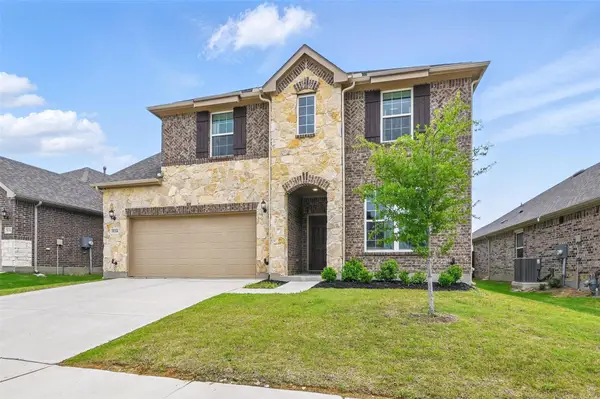 $550,000Active4 beds 4 baths3,793 sq. ft.
$550,000Active4 beds 4 baths3,793 sq. ft.11316 Twisting Peak Road, Fort Worth, TX 76052
MLS# 21065518Listed by: CENTURY 21 MIKE BOWMAN, INC. - New
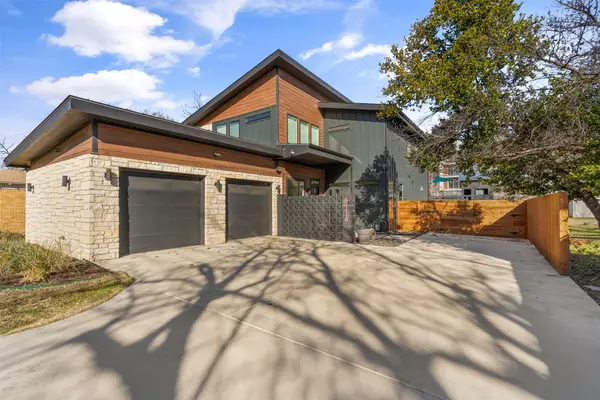 $749,000Active4 beds 4 baths3,122 sq. ft.
$749,000Active4 beds 4 baths3,122 sq. ft.5116 Red Bud Lane, Fort Worth, TX 76114
MLS# 21066305Listed by: JG REAL ESTATE, LLC - New
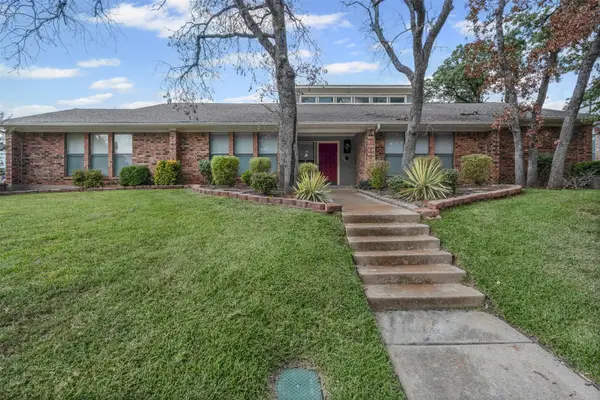 $389,000Active4 beds 3 baths2,612 sq. ft.
$389,000Active4 beds 3 baths2,612 sq. ft.1924 Druid Lane, Fort Worth, TX 76112
MLS# 21066372Listed by: BHHS PREMIER PROPERTIES 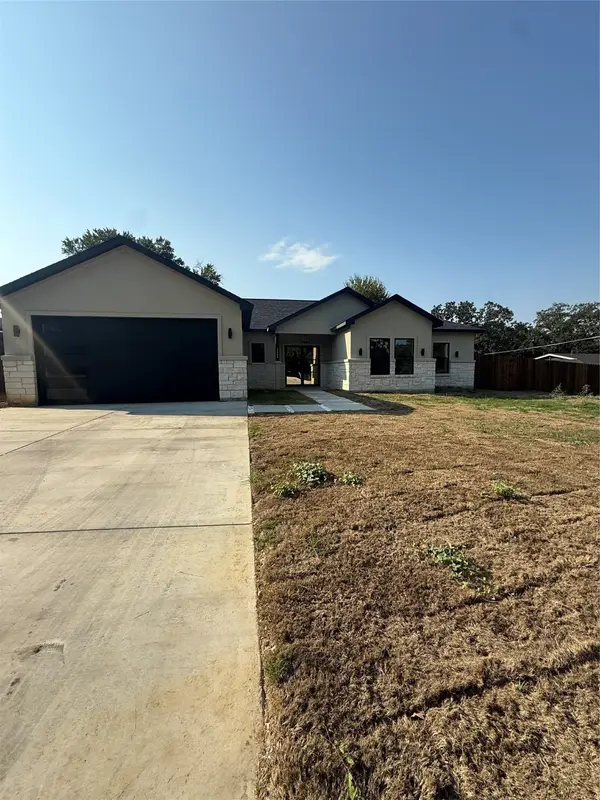 $375,000Pending4 beds 2 baths1,807 sq. ft.
$375,000Pending4 beds 2 baths1,807 sq. ft.3000 Hunting Drive, Fort Worth, TX 76119
MLS# 21066316Listed by: SU KAZA REALTY, LLC
