5737 Minnow Drive, Fort Worth, TX 76179
Local realty services provided by:Better Homes and Gardens Real Estate Senter, REALTORS(R)



Listed by:christopher horn918-269-3308
Office:guapa homes, llc.
MLS#:20929632
Source:GDAR
Price summary
- Price:$349,999
- Price per sq. ft.:$129.73
- Monthly HOA dues:$33
About this home
THE HOME HAS AN ASSUMABLE VA LOAN FIXED AT 2.75%! Wonderful move in ready home on a corner lot with a beautifully landscaped backyard that features a flagstone floor, a large wooden covered patio, and lots of flowering plants and bushes that is the perfect place for relaxing and entertaining. Inside you will find an open floor plan that offers a large living space. Two dining areas or a second living and office space. Large vaulted ceilings with a gas fireplace. The primary bedroom is downstairs with a large bath and walk-in closet. You will also find the laundry and a guest bath all downstairs. Upstairs you will walk into a very large living area or game room. Three more bedrooms that are all good sized with big closets. A built in desk area perfect for homework. And another large bathroom with a separated sink and tub area perfect for the kids. Great Eagle Mountain Saginaw ISD schools. Convenient location with quick access to the highways, shopping, restaurants, Lockheed Martin, and the military base.
Contact an agent
Home facts
- Year built:2007
- Listing Id #:20929632
- Added:98 day(s) ago
- Updated:August 09, 2025 at 07:12 AM
Rooms and interior
- Bedrooms:4
- Total bathrooms:3
- Full bathrooms:2
- Half bathrooms:1
- Living area:2,698 sq. ft.
Heating and cooling
- Cooling:Ceiling Fans, Central Air, Electric
- Heating:Central, Fireplaces, Natural Gas
Structure and exterior
- Roof:Composition
- Year built:2007
- Building area:2,698 sq. ft.
- Lot area:0.14 Acres
Schools
- High school:Chisholm Trail
- Middle school:Ed Willkie
- Elementary school:Greenfield
Finances and disclosures
- Price:$349,999
- Price per sq. ft.:$129.73
- Tax amount:$8,766
New listings near 5737 Minnow Drive
- New
 $425,000Active3 beds 2 baths2,066 sq. ft.
$425,000Active3 beds 2 baths2,066 sq. ft.5037 Bomford Drive, Fort Worth, TX 76244
MLS# 21016322Listed by: KELLER WILLIAMS URBAN DALLAS - New
 $265,000Active3 beds 2 baths1,380 sq. ft.
$265,000Active3 beds 2 baths1,380 sq. ft.4240 Pepperbush Drive, Fort Worth, TX 76137
MLS# 21028514Listed by: KELLER WILLIAMS REALTY DPR - New
 $250,000Active2 beds 1 baths988 sq. ft.
$250,000Active2 beds 1 baths988 sq. ft.2020 Watauga Court W, Fort Worth, TX 76111
MLS# 21031188Listed by: ARISE CAPITAL REAL ESTATE - New
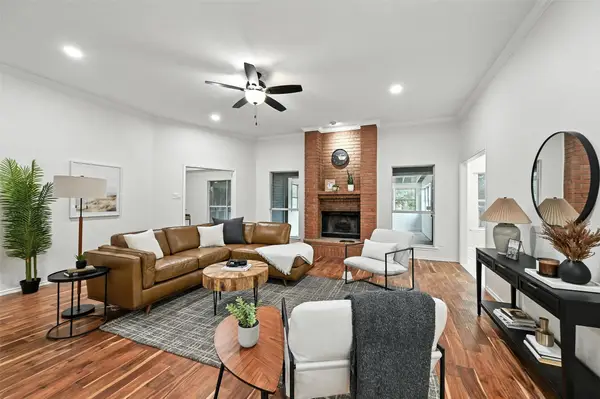 $389,900Active3 beds 3 baths2,164 sq. ft.
$389,900Active3 beds 3 baths2,164 sq. ft.8841 Hidden Hill Drive, Fort Worth, TX 76179
MLS# 21032112Listed by: AMBITIONX REAL ESTATE - New
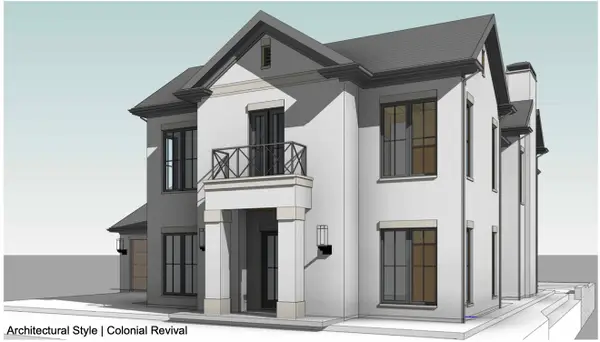 $1,895,000Active4 beds 6 baths4,495 sq. ft.
$1,895,000Active4 beds 6 baths4,495 sq. ft.9613 Latour Lane, Fort Worth, TX 76126
MLS# 21032696Listed by: VILLAGE HOMES - New
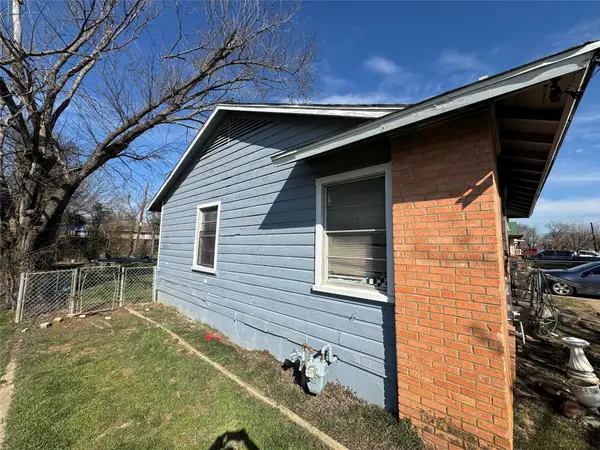 $150,000Active3 beds 1 baths950 sq. ft.
$150,000Active3 beds 1 baths950 sq. ft.3012 Hatcher Street, Fort Worth, TX 76105
MLS# 21032709Listed by: NB ELITE REALTY - New
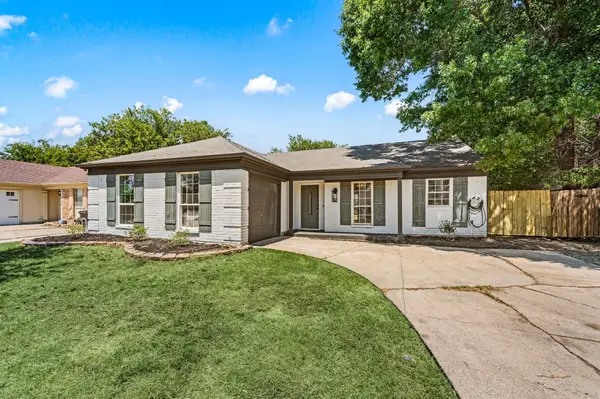 $279,495Active3 beds 2 baths1,296 sq. ft.
$279,495Active3 beds 2 baths1,296 sq. ft.7008 Shadow Bend Drive, Fort Worth, TX 76137
MLS# 21032720Listed by: CONNECT REALTY - Open Sat, 12 to 4pmNew
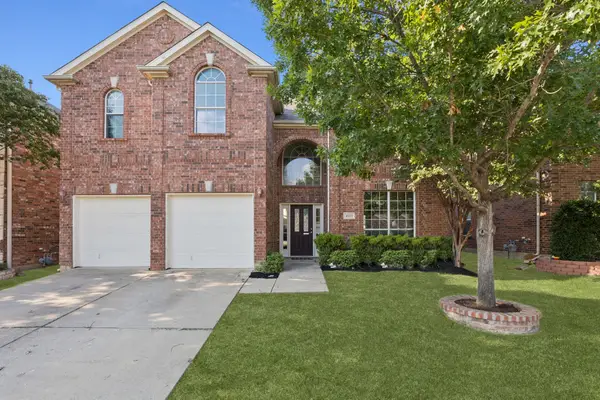 $394,900Active4 beds 3 baths2,789 sq. ft.
$394,900Active4 beds 3 baths2,789 sq. ft.4533 Dragonfly Way, Fort Worth, TX 76244
MLS# 21030940Listed by: KELLER WILLIAMS REALTY - New
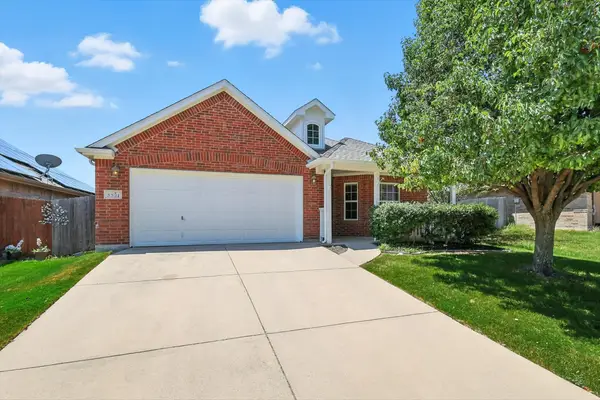 $295,000Active3 beds 2 baths1,508 sq. ft.
$295,000Active3 beds 2 baths1,508 sq. ft.5521 Creek Hill Lane, Fort Worth, TX 76179
MLS# 21031977Listed by: NEXTHOME PROPERTYLINK - New
 $355,000Active0.14 Acres
$355,000Active0.14 Acres3700 Harley Avenue, Fort Worth, TX 76107
MLS# 21032554Listed by: LISTING RESULTS, LLC
