5786 Walnut Creek Drive, Fort Worth, TX 76137
Local realty services provided by:Better Homes and Gardens Real Estate Senter, REALTORS(R)
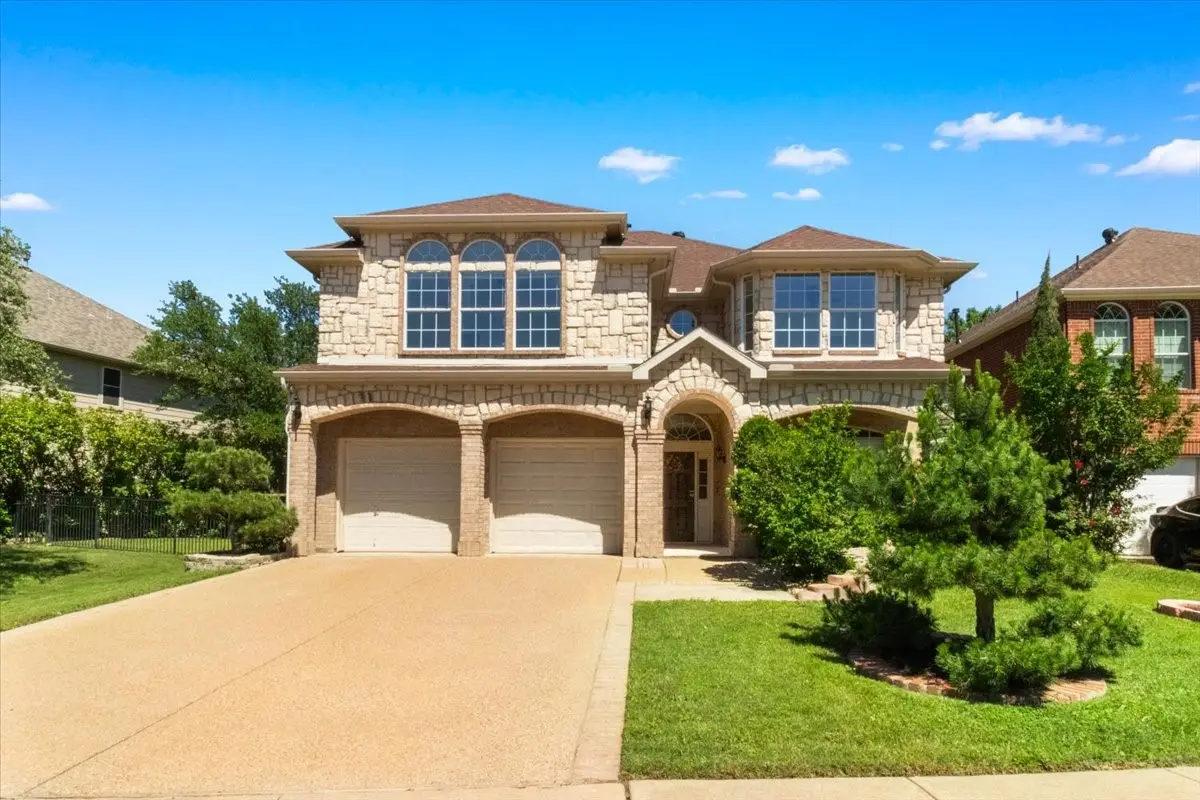
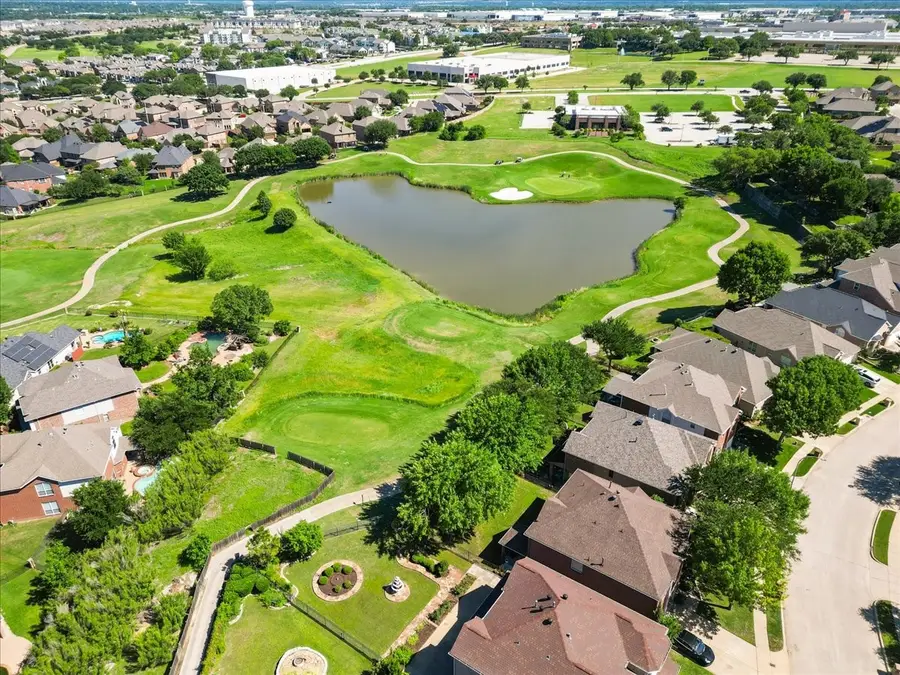
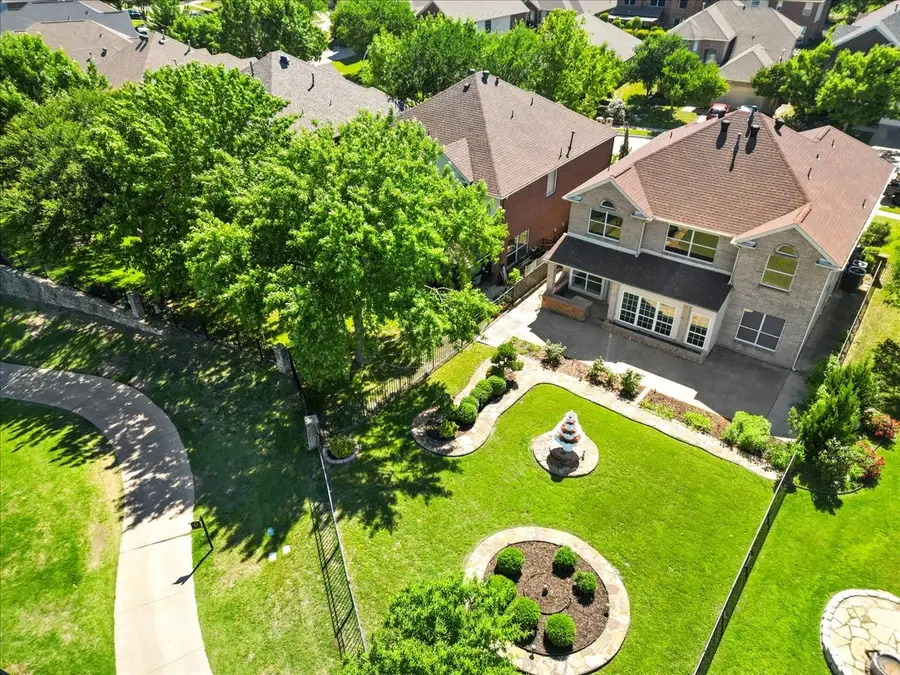
Listed by:don lawyer888-519-7431
Office:exp realty llc.
MLS#:20920689
Source:GDAR
Price summary
- Price:$497,000
- Price per sq. ft.:$159.76
- Monthly HOA dues:$71.67
About this home
Seller will pay for a 2-1 interest rate buydown. 1st starting rate of 4.75%. This golf course home is located at The Golf Club at Fossil Creek, one of the last courses by Arnold Palmer. A vibrant golf course, walking paths gently descend to the pond. A lush-green landscape surrounds the backyard in the Spring and Summer. Open floor plan with 2 living and 2 dining areas, plus a 5th room that would make a great office. The master suite is 20x15 and features a jetted tub in the bathroom. Gas starter in the living room fireplace. The upgraded kitchen has granite countertops, plus a cooktop and stainless-steel oven replaced in 2022. Energy-efficient improvements include a tankless water heater and 2-year-old HVAC units. The landscaped backyard features an extended patio with an outdoor countertop for grilling and entertaining for you or with your friends. Explore the Open Floor Plan and outdoor scenery today! The neighborhood is well-manicured and conveniently nestled in the Fairway Bend, just minutes to the I-35W and 820 onramps, plus shopping, dining, and Eagle Mountain ISD schools. The property sits away from the neighbor's home on the north and east sides for additional privacy. Quick possession is available.
Contact an agent
Home facts
- Year built:2002
- Listing Id #:20920689
- Added:105 day(s) ago
- Updated:August 09, 2025 at 11:40 AM
Rooms and interior
- Bedrooms:4
- Total bathrooms:3
- Full bathrooms:2
- Half bathrooms:1
- Living area:3,111 sq. ft.
Heating and cooling
- Cooling:Ceiling Fans, Central Air, Electric, Zoned
- Heating:Central, Natural Gas, Zoned
Structure and exterior
- Year built:2002
- Building area:3,111 sq. ft.
- Lot area:0.16 Acres
Schools
- High school:Chisholm Trail
- Middle school:Ed Willkie
- Elementary school:Northbrook
Finances and disclosures
- Price:$497,000
- Price per sq. ft.:$159.76
- Tax amount:$11,473
New listings near 5786 Walnut Creek Drive
- New
 $495,000Active4 beds 3 baths2,900 sq. ft.
$495,000Active4 beds 3 baths2,900 sq. ft.3532 Gallant Trail, Fort Worth, TX 76244
MLS# 21035500Listed by: CENTURY 21 MIKE BOWMAN, INC. - New
 $380,000Active4 beds 3 baths1,908 sq. ft.
$380,000Active4 beds 3 baths1,908 sq. ft.3058 Hardy Street, Fort Worth, TX 76106
MLS# 21035600Listed by: LPT REALTY - New
 $343,599Active4 beds 2 baths2,062 sq. ft.
$343,599Active4 beds 2 baths2,062 sq. ft.2641 Wispy Creek Drive, Fort Worth, TX 76108
MLS# 21035797Listed by: TURNER MANGUM LLC - New
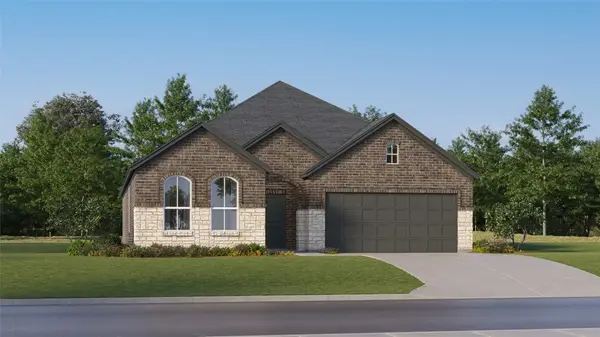 $313,649Active3 beds 2 baths1,801 sq. ft.
$313,649Active3 beds 2 baths1,801 sq. ft.2637 Wispy Creek Drive, Fort Worth, TX 76108
MLS# 21035802Listed by: TURNER MANGUM LLC - New
 $278,349Active3 beds 2 baths1,474 sq. ft.
$278,349Active3 beds 2 baths1,474 sq. ft.10716 Dusty Ranch Road, Fort Worth, TX 76108
MLS# 21035807Listed by: TURNER MANGUM LLC - New
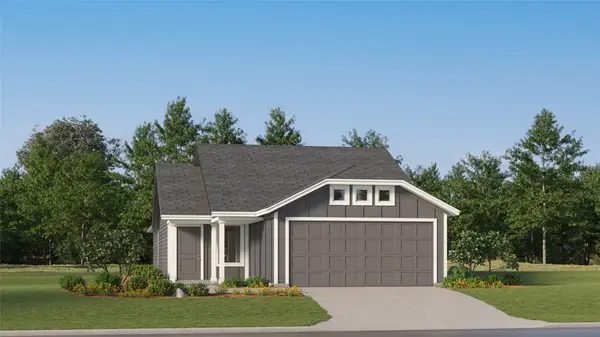 $243,949Active3 beds 2 baths1,402 sq. ft.
$243,949Active3 beds 2 baths1,402 sq. ft.1673 Crested Way, Fort Worth, TX 76140
MLS# 21035827Listed by: TURNER MANGUM LLC - New
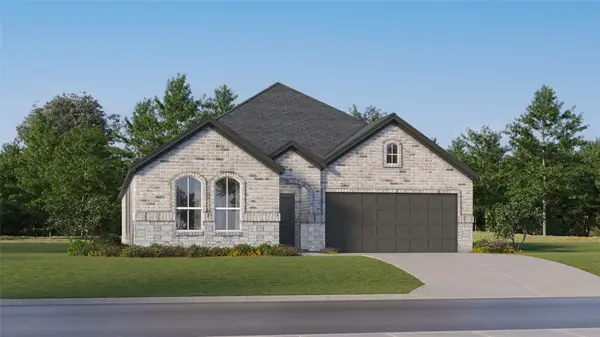 $352,999Active4 beds 2 baths2,062 sq. ft.
$352,999Active4 beds 2 baths2,062 sq. ft.2921 Neshkoro Road, Fort Worth, TX 76179
MLS# 21035851Listed by: TURNER MANGUM LLC - New
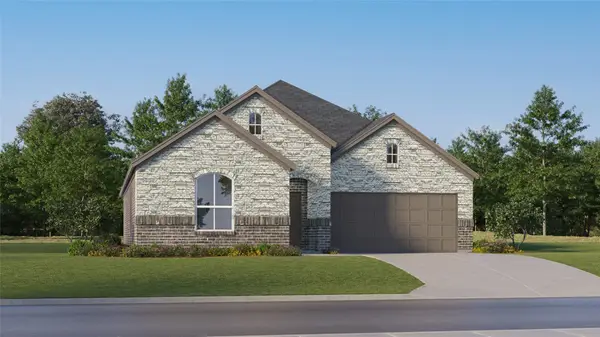 $342,999Active4 beds 2 baths1,902 sq. ft.
$342,999Active4 beds 2 baths1,902 sq. ft.2925 Neshkoro Road, Fort Worth, TX 76179
MLS# 21035861Listed by: TURNER MANGUM LLC - New
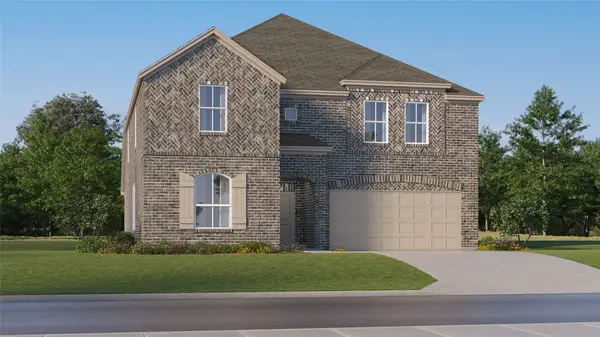 $415,999Active5 beds 5 baths2,939 sq. ft.
$415,999Active5 beds 5 baths2,939 sq. ft.9305 Laneyvale Drive, Fort Worth, TX 76179
MLS# 21035873Listed by: TURNER MANGUM LLC - New
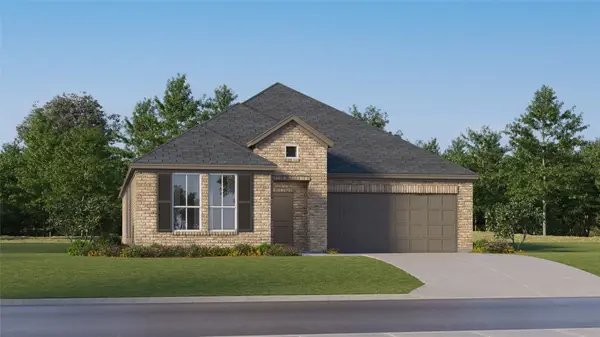 $352,999Active3 beds 2 baths1,952 sq. ft.
$352,999Active3 beds 2 baths1,952 sq. ft.2909 Neshkoro Road, Fort Worth, TX 76179
MLS# 21035878Listed by: TURNER MANGUM LLC
