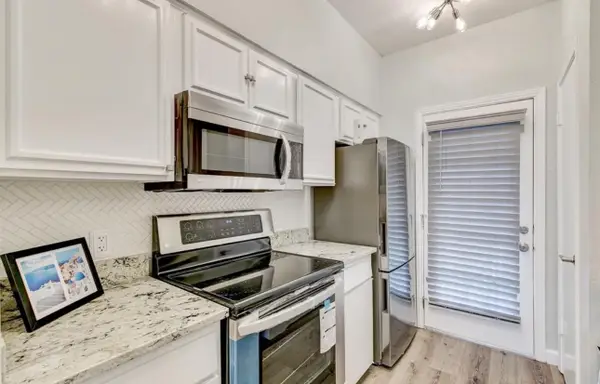5817 Mirror Ridge Drive, Fort Worth, TX 76179
Local realty services provided by:Better Homes and Gardens Real Estate The Bell Group
Listed by: chris reeves, sarah escamilla817-941-6454
Office: trinity group realty
MLS#:21004711
Source:GDAR
Price summary
- Price:$345,000
- Price per sq. ft.:$103.7
- Monthly HOA dues:$56
About this home
Welcome to 5817 Mirror Ridge Drive — a stunning 4-bedroom, 2.5-bath home offering 3,327 sq. ft. of beautifully designed living space that perfectly blends comfort, style, and convenience. You’ll love the striking brick and stone exterior and open-concept floor plan filled with natural light. The spacious kitchen, recently updated with stainless steel appliances, flows seamlessly into the family room — ideal for gatherings, entertaining, or relaxed everyday living. Step outside to a large covered patio, perfect for grilling or enjoying peaceful Texas evenings. This home has been meticulously maintained with thoughtful updates that add lasting value, including: Roof (2021), Fence (2020), Interior paint (2020), Carpet (2020), Tile upgrades (2021), Garage door (2021), HVAC (2020–2021), Shutters (2021), Seamless gutters (2024), New stainless kitchen appliances (2024). Located in a vibrant community featuring a resort-style pool, lazy river, hot tub, playground, and catch-and-release pond, you’ll enjoy the best of neighborhood living. Plus, you’re just 2 miles from shopping and dining in Saginaw (Kroger, Walmart, restaurants, and more), 14 miles from major employers like Lockheed Martin, and only 30 minutes from DFW Airport — giving you the perfect balance of suburban comfort and city convenience.
Discover why this exceptional home truly stands out — schedule your showing today!
Contact an agent
Home facts
- Year built:2008
- Listing ID #:21004711
- Added:119 day(s) ago
- Updated:November 15, 2025 at 12:42 PM
Rooms and interior
- Bedrooms:4
- Total bathrooms:3
- Full bathrooms:2
- Half bathrooms:1
- Living area:3,327 sq. ft.
Heating and cooling
- Cooling:Ceiling Fans, Central Air, Electric
- Heating:Central, Electric
Structure and exterior
- Roof:Composition
- Year built:2008
- Building area:3,327 sq. ft.
- Lot area:0.14 Acres
Schools
- High school:Boswell
- Middle school:Wayside
- Elementary school:Lake Pointe
Finances and disclosures
- Price:$345,000
- Price per sq. ft.:$103.7
- Tax amount:$8,594
New listings near 5817 Mirror Ridge Drive
- New
 $260,000Active3 beds 2 baths1,899 sq. ft.
$260,000Active3 beds 2 baths1,899 sq. ft.8729 Cove Meadow Lane, Fort Worth, TX 76123
MLS# 21112216Listed by: HOMESMART STARS - New
 $300,000Active4 beds 3 baths2,458 sq. ft.
$300,000Active4 beds 3 baths2,458 sq. ft.5532 Grayson Ridge Drive, Fort Worth, TX 76179
MLS# 21113552Listed by: RE/MAX TRINITY - New
 $150,000Active3 beds 1 baths980 sq. ft.
$150,000Active3 beds 1 baths980 sq. ft.2655 Ash Crescent Street, Fort Worth, TX 76104
MLS# 21113488Listed by: SHOWCASE DFW REALTY LLC - New
 $295,000Active3 beds 2 baths1,992 sq. ft.
$295,000Active3 beds 2 baths1,992 sq. ft.2104 Montclair Drive, Fort Worth, TX 76103
MLS# 21113435Listed by: WORTH CLARK REALTY - New
 $1,395,000Active4 beds 4 baths4,002 sq. ft.
$1,395,000Active4 beds 4 baths4,002 sq. ft.7754 Barber Ranch Road, Fort Worth, TX 76126
MLS# 21100101Listed by: WILLIAMS TREW REAL ESTATE - New
 $399,000Active4 beds 3 baths2,013 sq. ft.
$399,000Active4 beds 3 baths2,013 sq. ft.2400 Rushing Springs Drive, Fort Worth, TX 76118
MLS# 21113068Listed by: COMPASS RE TEXAS, LLC - New
 $2,200,000Active4 beds 3 baths5,242 sq. ft.
$2,200,000Active4 beds 3 baths5,242 sq. ft.2424 Medford Court W, Fort Worth, TX 76109
MLS# 21108905Listed by: COMPASS RE TEXAS, LLC - New
 $344,000Active4 beds 2 baths1,850 sq. ft.
$344,000Active4 beds 2 baths1,850 sq. ft.6956 Big Wichita Drive, Fort Worth, TX 76179
MLS# 21112344Listed by: TEXAS REALTY SOURCE, LLC. - Open Sun, 2 to 4pmNew
 $345,000Active4 beds 3 baths2,392 sq. ft.
$345,000Active4 beds 3 baths2,392 sq. ft.1260 Mountain Air Trail, Fort Worth, TX 76131
MLS# 21113194Listed by: PHELPS REALTY GROUP, LLC - New
 $169,999Active1 beds 1 baths744 sq. ft.
$169,999Active1 beds 1 baths744 sq. ft.4401 Bellaire Drive S #126S, Fort Worth, TX 76109
MLS# 42243591Listed by: SURGE REALTY
