6025 Warmouth Drive, Fort Worth, TX 76179
Local realty services provided by:Better Homes and Gardens Real Estate Rhodes Realty
Listed by:lauren gandy
Office:ec legacy realty
MLS#:21043408
Source:GDAR
Price summary
- Price:$315,000
- Price per sq. ft.:$192.07
- Monthly HOA dues:$33
About this home
Welcome to this charming modern farmhouse, one-story brick home situated on a quiet street in a friendly Fort Worth neighborhood! A shaded front porch welcomes you inside to sun-filled, open living under a vaulted ceiling with crown molding and a cozy fireplace. The granite kitchen overlooks the family room and boasts subway tile backsplash, rich cabinetry, a gas range, bar counter, and a bright breakfast nook. The private primary suite impresses with rustic barn doors, dual vanities, a soaking tub, and a separate tiled shower! A dedicated laundry room and two-car garage keep life organized. Out back, an extended covered patio surveys a level, fully fenced yard—perfect for play, pets, and grilling. Step out to miles of neighborhood walking trails or head over to Marine Creek Lake for fishing, paddling, and wakeboarding. All of this just 10 minutes to the Stockyards and 15 minutes to Downtown Fort Worth, with schools and everyday conveniences close by. This neighborhood is also known for his lively community events and is ready to welcome you home!
Contact an agent
Home facts
- Year built:2014
- Listing ID #:21043408
- Added:12 day(s) ago
- Updated:September 09, 2025 at 06:49 PM
Rooms and interior
- Bedrooms:3
- Total bathrooms:2
- Full bathrooms:2
- Living area:1,640 sq. ft.
Heating and cooling
- Cooling:Ceiling Fans, Central Air, Electric
- Heating:Central, Electric, Fireplaces
Structure and exterior
- Year built:2014
- Building area:1,640 sq. ft.
- Lot area:0.14 Acres
Schools
- High school:Chisholm Trail
- Middle school:Ed Willkie
- Elementary school:Greenfield
Finances and disclosures
- Price:$315,000
- Price per sq. ft.:$192.07
- Tax amount:$7,252
New listings near 6025 Warmouth Drive
- New
 $319,900Active3 beds 2 baths1,407 sq. ft.
$319,900Active3 beds 2 baths1,407 sq. ft.1408 S Edgewood Terrace, Fort Worth, TX 76105
MLS# 21028016Listed by: OC TX REALTY, LLC - New
 $420,000Active4 beds 2 baths2,240 sq. ft.
$420,000Active4 beds 2 baths2,240 sq. ft.2713 Los Gatos Lane, Fort Worth, TX 76131
MLS# 21050734Listed by: FORT WORTH PROPERTY GROUP - New
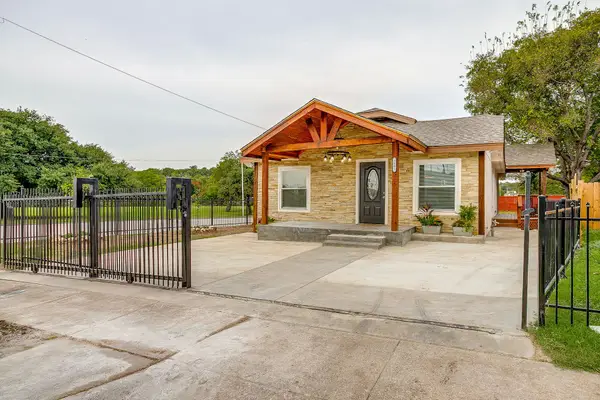 $265,000Active4 beds 2 baths936 sq. ft.
$265,000Active4 beds 2 baths936 sq. ft.2801 Ross Avenue, Fort Worth, TX 76106
MLS# 21052754Listed by: UNITED REAL ESTATE DFW - New
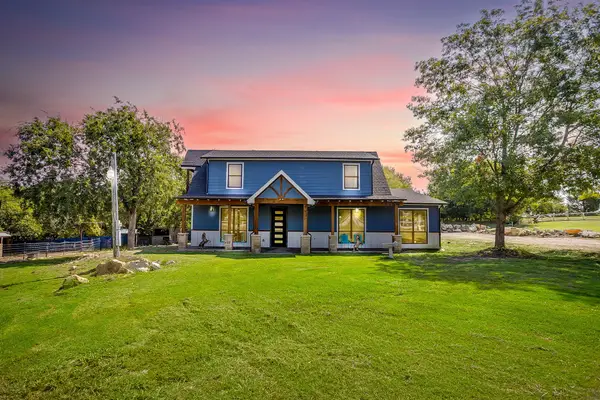 $410,000Active2 beds 2 baths1,560 sq. ft.
$410,000Active2 beds 2 baths1,560 sq. ft.7744 Ben Day Murrin Road, Fort Worth, TX 76126
MLS# 21055236Listed by: RJ WILLIAMS & COMPANY RE LLC - New
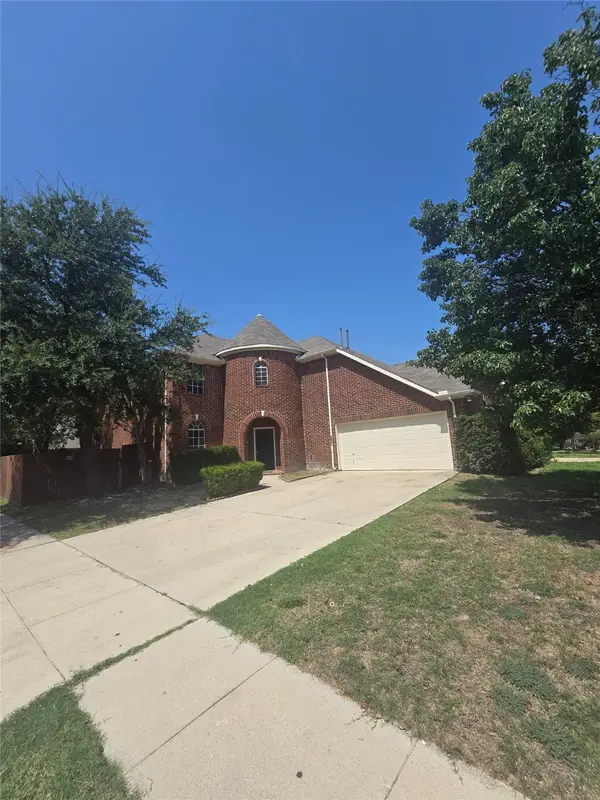 $385,000Active5 beds 3 baths3,280 sq. ft.
$385,000Active5 beds 3 baths3,280 sq. ft.4901 Sailwind Drive, Fort Worth, TX 76135
MLS# 21055276Listed by: SIGNATURE LEASING & MANAGEMENT - Open Sat, 12 to 2pmNew
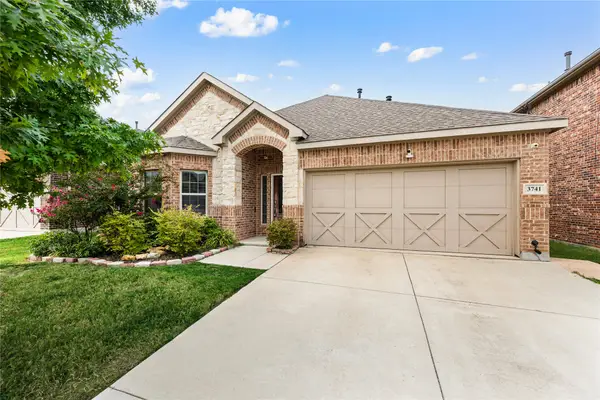 $450,000Active5 beds 3 baths2,639 sq. ft.
$450,000Active5 beds 3 baths2,639 sq. ft.3741 Fossil Tree Lane, Fort Worth, TX 76244
MLS# 21042705Listed by: KELLER WILLIAMS REALTY - New
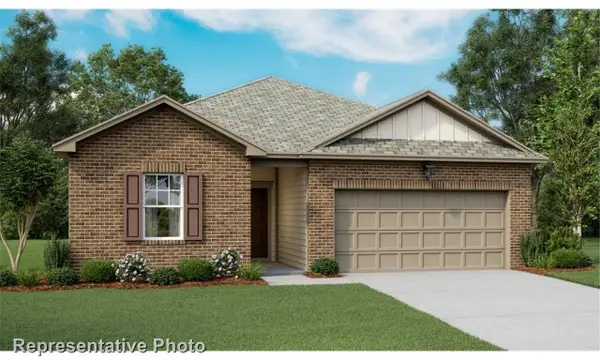 $329,990Active3 beds 2 baths1,636 sq. ft.
$329,990Active3 beds 2 baths1,636 sq. ft.4912 Redhead Drive, Fort Worth, TX 76179
MLS# 21055142Listed by: HOMESUSA.COM - New
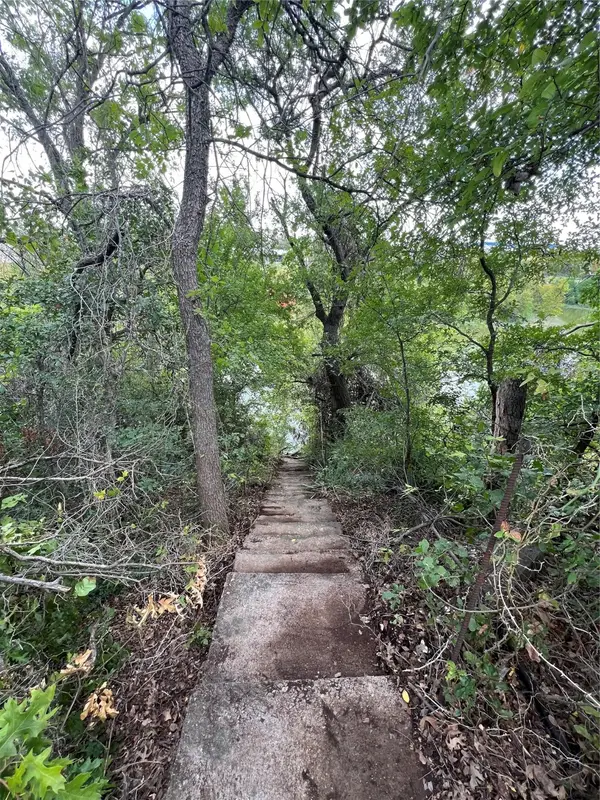 $200,000Active2 beds 1 baths1,386 sq. ft.
$200,000Active2 beds 1 baths1,386 sq. ft.1216 Abelia Court, Fort Worth, TX 76108
MLS# 21054143Listed by: X2 REALTY GROUP - New
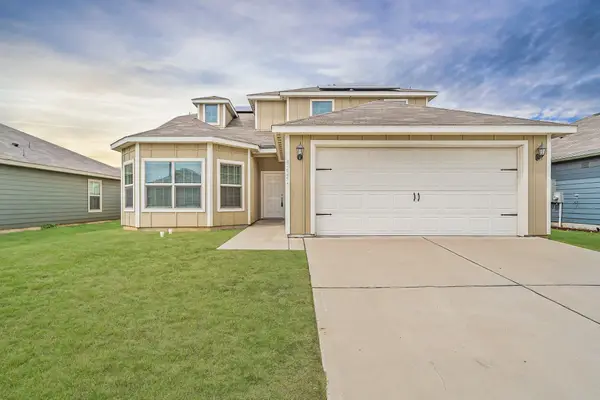 $330,000Active4 beds 3 baths2,120 sq. ft.
$330,000Active4 beds 3 baths2,120 sq. ft.8225 Steel Dust Drive, Fort Worth, TX 76179
MLS# 21039491Listed by: STEPHANIE KAHAN REAL ESTATE - Open Sat, 11am to 1pmNew
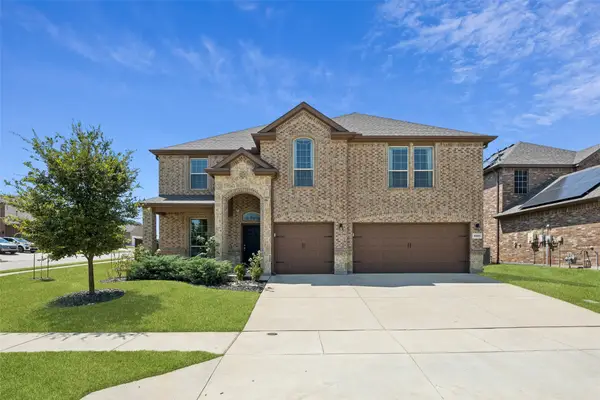 $525,000Active5 beds 4 baths3,429 sq. ft.
$525,000Active5 beds 4 baths3,429 sq. ft.8901 Jewel Flower Drive, Fort Worth, TX 76131
MLS# 21048417Listed by: REDFIN CORPORATION
