6208 Timberwolfe Lane, Fort Worth, TX 76135
Local realty services provided by:Better Homes and Gardens Real Estate Rhodes Realty

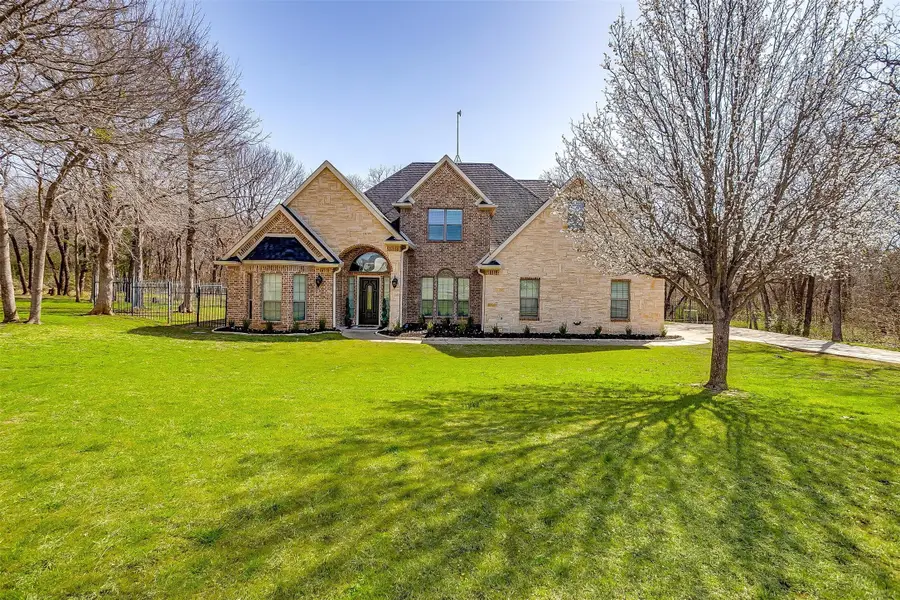
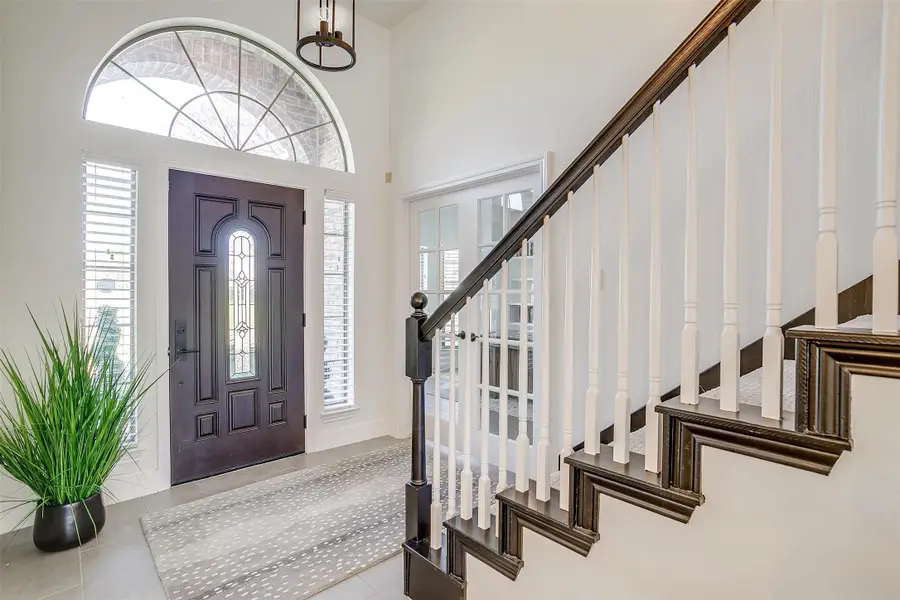
Listed by:shauna tucker817-523-9113
Office:league real estate
MLS#:20946592
Source:GDAR
Price summary
- Price:$724,999
- Price per sq. ft.:$208.69
- Monthly HOA dues:$40.42
About this home
Discover your own piece of paradise in this beautifully UPDATED 5 bedroom, 3 bath custom home in Silver Ridge Estates! Inviting entry opens to a private office with built ins and a spacious dining room featuring an on trend accent wall. Entertain with ease in the open concept living room with fireplace and a wall of windows offering views of nature and wildlife. Recently remodeled kitchen is a chef's dream complete with bright white cabinetry, quartz countertops, subway tile backsplash, gas range, and stunning glass front cabinets. The well appointed primary suite features tray ceiling, an updated en suite bath, large walk in closet and exterior door to patio! A split secondary bedroom with access to full bath on the first floor is perfect for guests! UPSTAIRS, the thoughtfully designed layout includes a NEW additional living space with a built in desk and shelves overlooking the expansive backyard. Three generous secondary bedrooms and updated bath provide ample space while the 5th complete with newly added closet could be used as a gym, media room, or flex space. Peaceful outdoor deck overlooks sprawling backyard with plenty of room for pets or a pool!Bring your HORSES, pets and kids and enjoy country living close to big city amenities! UPDATES: ROOF (2022) HVAC -First Floor (2022) Second Floor (2023) Interior Paint (2023) CARPET (2023) Updated Baths (2023) SELLER FINANCING AVAILABLE with INTEREST RATES BELOW 5% FOR APPROVED BUYERS.
Contact an agent
Home facts
- Year built:2006
- Listing Id #:20946592
- Added:87 day(s) ago
- Updated:August 19, 2025 at 01:41 AM
Rooms and interior
- Bedrooms:5
- Total bathrooms:3
- Full bathrooms:3
- Living area:3,474 sq. ft.
Heating and cooling
- Cooling:Ceiling Fans, Central Air, Electric
- Heating:Central, Electric, Fireplaces
Structure and exterior
- Roof:Composition
- Year built:2006
- Building area:3,474 sq. ft.
- Lot area:2.5 Acres
Schools
- High school:Azle
- Elementary school:Eagle Heights
Finances and disclosures
- Price:$724,999
- Price per sq. ft.:$208.69
New listings near 6208 Timberwolfe Lane
- New
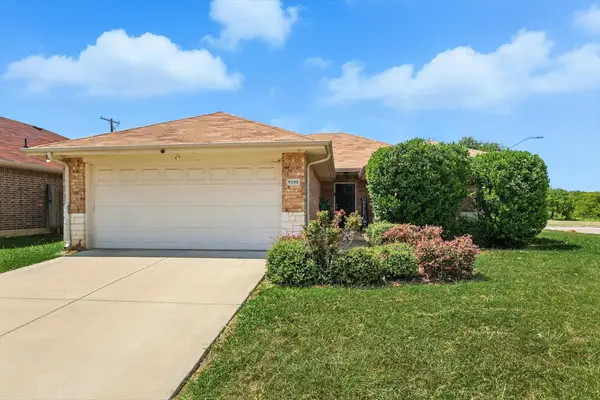 $290,000Active4 beds 2 baths1,630 sq. ft.
$290,000Active4 beds 2 baths1,630 sq. ft.9100 Saint Barts Road, Fort Worth, TX 76123
MLS# 21035974Listed by: RENDON REALTY, LLC - New
 $230,000Active4 beds 2 baths2,128 sq. ft.
$230,000Active4 beds 2 baths2,128 sq. ft.6116 Big Wood Court, Fort Worth, TX 76135
MLS# 21033421Listed by: KELLER WILLIAMS REALTY - New
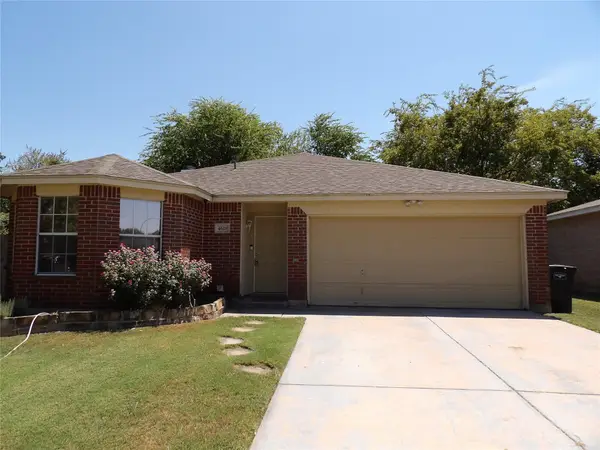 $298,000Active3 beds 2 baths1,508 sq. ft.
$298,000Active3 beds 2 baths1,508 sq. ft.4628 Brimstone Drive, Fort Worth, TX 76244
MLS# 21034630Listed by: CENTURY 21 JUDGE FITE CO. - New
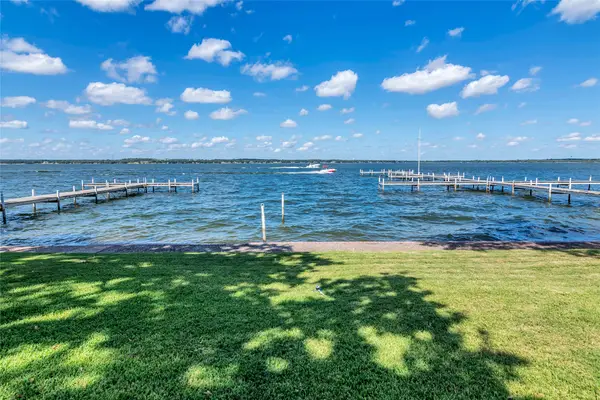 $145,000Active2 beds 3 baths1,056 sq. ft.
$145,000Active2 beds 3 baths1,056 sq. ft.9999 Boat Club Road #103, Fort Worth, TX 76179
MLS# 21034673Listed by: COLDWELL BANKER REALTY - New
 $1,595,000Active5 beds 4 baths5,069 sq. ft.
$1,595,000Active5 beds 4 baths5,069 sq. ft.4020 Shadow Drive, Fort Worth, TX 76116
MLS# 21035422Listed by: COMPASS RE TEXAS, LLC - New
 $185,000Active2 beds 1 baths820 sq. ft.
$185,000Active2 beds 1 baths820 sq. ft.5061 Royal Drive, Fort Worth, TX 76116
MLS# 21016062Listed by: MOMENTUM REAL ESTATE GROUP,LLC - New
 $385,999Active4 beds 2 baths2,448 sq. ft.
$385,999Active4 beds 2 baths2,448 sq. ft.2924 Neshkoro Road, Fort Worth, TX 76179
MLS# 21035913Listed by: TURNER MANGUM LLC - New
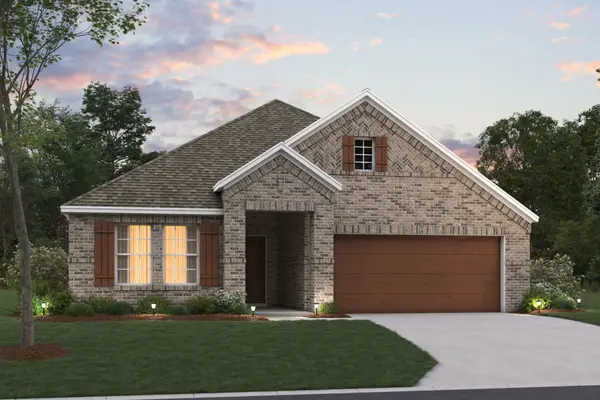 $464,274Active4 beds 3 baths2,214 sq. ft.
$464,274Active4 beds 3 baths2,214 sq. ft.1728 Opaca Drive, Fort Worth, TX 76131
MLS# 21035917Listed by: ESCAPE REALTY - New
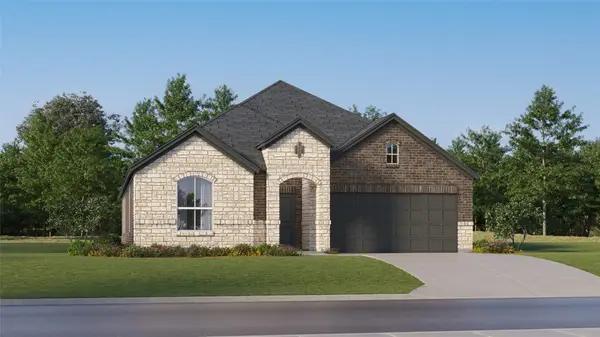 $362,999Active4 beds 2 baths2,062 sq. ft.
$362,999Active4 beds 2 baths2,062 sq. ft.9321 Laneyvale Drive, Fort Worth, TX 76179
MLS# 21035922Listed by: TURNER MANGUM LLC - New
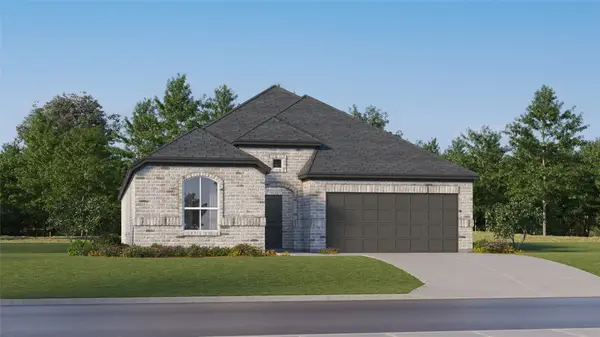 $359,999Active4 beds 4 baths2,210 sq. ft.
$359,999Active4 beds 4 baths2,210 sq. ft.2210 Neshkoro Road, Fort Worth, TX 76179
MLS# 21035937Listed by: TURNER MANGUM LLC
