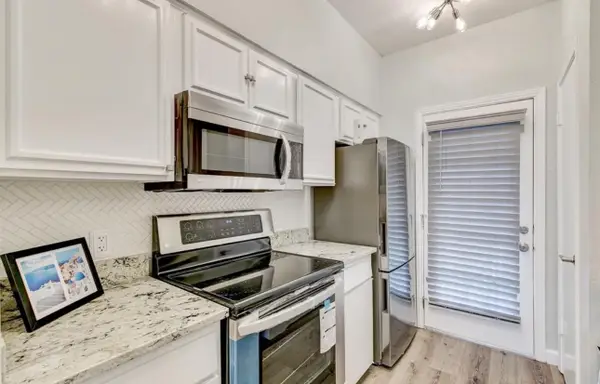6457 Hilldale Road, Fort Worth, TX 76116
Local realty services provided by:Better Homes and Gardens Real Estate Senter, REALTORS(R)
Listed by: kate asaykate@asaygrouprealestate.com
Office: asay group real estate
MLS#:21051906
Source:GDAR
Price summary
- Price:$1,299,000
- Price per sq. ft.:$288.6
About this home
Epic opportunity for tennis, pickleball and golf lovers! Prominently situated on the 10th fairway of Ridglea Country Club’s golf course. This 4 bedroom, 3.5 bathroom contemporary yet transitional home comes with a pool and tennis court. Nearly one acre lot. Brick entry walkway and Austin stone exterior welcomes you. Once inside, you will be wowed with the spacious rooms, offering 5 inch white oak hardwoods throughout most of the home. Formal living and dining rooms. Impressive great room with vaulted ceiling, perfect for entertaining. 2 gas fireplaces, one in each living room. A quartz waterfall edge island anchors the custom kitchen along with 5 burner gas stovetop, double ovens, abundant cabinetry and built-ins. Bright breakfast room with wet bar, wine fridge, Thor ice maker. Primary suite has custom California closet. Additional flex room with attached half bath, perfect for office, gym, etc. Pool has been well cared for with weekly professional servicing and has been updated with its own water fill timer, new boost motor, new external plumbing and pump. Long driveway and 2 car garage offers plenty of parking. Desired location in Ridglea, with easy access to RCC and Camp Bowie.
Contact an agent
Home facts
- Year built:1952
- Listing ID #:21051906
- Added:70 day(s) ago
- Updated:November 15, 2025 at 12:42 PM
Rooms and interior
- Bedrooms:4
- Total bathrooms:4
- Full bathrooms:3
- Half bathrooms:1
- Living area:4,501 sq. ft.
Heating and cooling
- Cooling:Ceiling Fans, Central Air, Electric
- Heating:Central, Natural Gas
Structure and exterior
- Roof:Metal
- Year built:1952
- Building area:4,501 sq. ft.
- Lot area:0.96 Acres
Schools
- High school:Arlington Heights
- Middle school:Monnig
- Elementary school:Ridglea Hills
Finances and disclosures
- Price:$1,299,000
- Price per sq. ft.:$288.6
New listings near 6457 Hilldale Road
- New
 $260,000Active3 beds 2 baths1,899 sq. ft.
$260,000Active3 beds 2 baths1,899 sq. ft.8729 Cove Meadow Lane, Fort Worth, TX 76123
MLS# 21112216Listed by: HOMESMART STARS - New
 $300,000Active4 beds 3 baths2,458 sq. ft.
$300,000Active4 beds 3 baths2,458 sq. ft.5532 Grayson Ridge Drive, Fort Worth, TX 76179
MLS# 21113552Listed by: RE/MAX TRINITY - New
 $150,000Active3 beds 1 baths980 sq. ft.
$150,000Active3 beds 1 baths980 sq. ft.2655 Ash Crescent Street, Fort Worth, TX 76104
MLS# 21113488Listed by: SHOWCASE DFW REALTY LLC - New
 $295,000Active3 beds 2 baths1,992 sq. ft.
$295,000Active3 beds 2 baths1,992 sq. ft.2104 Montclair Drive, Fort Worth, TX 76103
MLS# 21113435Listed by: WORTH CLARK REALTY - New
 $1,395,000Active4 beds 4 baths4,002 sq. ft.
$1,395,000Active4 beds 4 baths4,002 sq. ft.7754 Barber Ranch Road, Fort Worth, TX 76126
MLS# 21100101Listed by: WILLIAMS TREW REAL ESTATE - New
 $399,000Active4 beds 3 baths2,013 sq. ft.
$399,000Active4 beds 3 baths2,013 sq. ft.2400 Rushing Springs Drive, Fort Worth, TX 76118
MLS# 21113068Listed by: COMPASS RE TEXAS, LLC - New
 $2,200,000Active4 beds 3 baths5,242 sq. ft.
$2,200,000Active4 beds 3 baths5,242 sq. ft.2424 Medford Court W, Fort Worth, TX 76109
MLS# 21108905Listed by: COMPASS RE TEXAS, LLC - New
 $344,000Active4 beds 2 baths1,850 sq. ft.
$344,000Active4 beds 2 baths1,850 sq. ft.6956 Big Wichita Drive, Fort Worth, TX 76179
MLS# 21112344Listed by: TEXAS REALTY SOURCE, LLC. - Open Sun, 2 to 4pmNew
 $345,000Active4 beds 3 baths2,392 sq. ft.
$345,000Active4 beds 3 baths2,392 sq. ft.1260 Mountain Air Trail, Fort Worth, TX 76131
MLS# 21113194Listed by: PHELPS REALTY GROUP, LLC - New
 $169,999Active1 beds 1 baths744 sq. ft.
$169,999Active1 beds 1 baths744 sq. ft.4401 Bellaire Drive S #126S, Fort Worth, TX 76109
MLS# 42243591Listed by: SURGE REALTY
