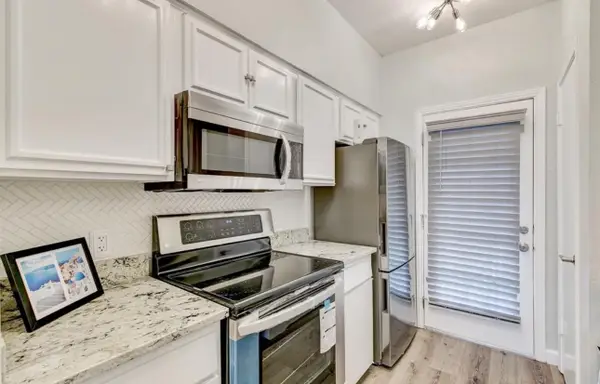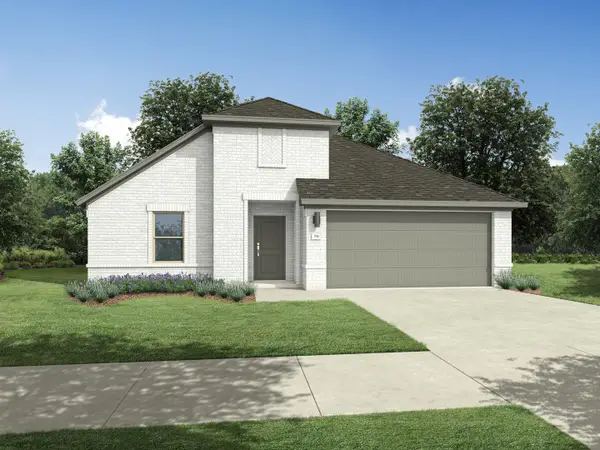6716 Thaxton Trail, Fort Worth, TX 76137
Local realty services provided by:Better Homes and Gardens Real Estate The Bell Group
Listed by: lyn price214-585-8968
Office: monument realty
MLS#:20994731
Source:GDAR
Price summary
- Price:$348,000
- Price per sq. ft.:$191.95
- Monthly HOA dues:$17
About this home
Welcome to Your Dream Home in Keller ISD! This light-filled 3-bedroom, 2-bathroom gem is your perfect escape, featuring a beautifully designed split floor plan that gives everyone their own space to breathe—literally and figuratively! With easy access to I-35, this home offers both comfort and convenience - you’ll have it all: space, style, and location. Come see what living well looks like in this fabulous home! The secluded primary suite is your personal sanctuary, with a luxurious bathroom that includes dual sinks, a separate garden tub for long soak sessions, and a walk-in closet so spacious you'll think you're in a boutique! The oversized living room with a cozy fireplace is ideal for chilly evenings or entertaining guests. The newly updated fully-equipped kitchen is a chef's dream. Off the kitchen is the pantry for your snack stash and utility room. The secondary bedrooms come with roomy closets that offer more than enough storage for all the extras. And enjoy those hot Texas days on the shaded, covered patio while the backyard offers plenty of room for entertaining or even a future garden oasis.
This home is packed with upgrades, including: New roof (2022), Freshly cleaned air ducts, dryer vent & chimney, Brand new (2024): Blinds, paint, water heater, garbage disposal, fridge, washer & dryer, microwave, and full ADT security system. Stunning 2025 upgrades: Tile on the fireplace, quartz countertops, glass backsplash, and a new gas range for cooking those gourmet meals. Ready to move in? Give us a call!
Contact an agent
Home facts
- Year built:2010
- Listing ID #:20994731
- Added:126 day(s) ago
- Updated:November 15, 2025 at 08:45 AM
Rooms and interior
- Bedrooms:3
- Total bathrooms:2
- Full bathrooms:2
- Living area:1,813 sq. ft.
Heating and cooling
- Cooling:Ceiling Fans, Central Air, Electric
- Heating:Central, Fireplaces, Natural Gas
Structure and exterior
- Roof:Composition
- Year built:2010
- Building area:1,813 sq. ft.
- Lot area:0.13 Acres
Schools
- High school:Fossilridg
- Middle school:Vista Ridge
- Elementary school:Basswood
Finances and disclosures
- Price:$348,000
- Price per sq. ft.:$191.95
- Tax amount:$7,099
New listings near 6716 Thaxton Trail
- New
 $150,000Active3 beds 1 baths980 sq. ft.
$150,000Active3 beds 1 baths980 sq. ft.2655 Ash Crescent Street, Fort Worth, TX 76104
MLS# 21113488Listed by: SHOWCASE DFW REALTY LLC - New
 $295,000Active3 beds 2 baths1,992 sq. ft.
$295,000Active3 beds 2 baths1,992 sq. ft.2104 Montclair Drive, Fort Worth, TX 76103
MLS# 21113435Listed by: WORTH CLARK REALTY - New
 $1,395,000Active4 beds 4 baths4,002 sq. ft.
$1,395,000Active4 beds 4 baths4,002 sq. ft.7754 Barber Ranch Road, Fort Worth, TX 76126
MLS# 21100101Listed by: WILLIAMS TREW REAL ESTATE - New
 $399,000Active4 beds 3 baths2,013 sq. ft.
$399,000Active4 beds 3 baths2,013 sq. ft.2400 Rushing Springs Drive, Fort Worth, TX 76118
MLS# 21113068Listed by: COMPASS RE TEXAS, LLC - New
 $2,200,000Active4 beds 3 baths5,242 sq. ft.
$2,200,000Active4 beds 3 baths5,242 sq. ft.2424 Medford Court W, Fort Worth, TX 76109
MLS# 21108905Listed by: COMPASS RE TEXAS, LLC - New
 $344,000Active4 beds 2 baths1,850 sq. ft.
$344,000Active4 beds 2 baths1,850 sq. ft.6956 Big Wichita Drive, Fort Worth, TX 76179
MLS# 21112344Listed by: TEXAS REALTY SOURCE, LLC. - Open Sun, 2 to 4pmNew
 $345,000Active4 beds 3 baths2,392 sq. ft.
$345,000Active4 beds 3 baths2,392 sq. ft.1260 Mountain Air Trail, Fort Worth, TX 76131
MLS# 21113194Listed by: PHELPS REALTY GROUP, LLC - New
 $169,999Active1 beds 1 baths744 sq. ft.
$169,999Active1 beds 1 baths744 sq. ft.4401 Bellaire Drive S #126S, Fort Worth, TX 76109
MLS# 42243591Listed by: SURGE REALTY  $344,990Active4 beds 3 baths2,111 sq. ft.
$344,990Active4 beds 3 baths2,111 sq. ft.9400 Wild West Way, Crowley, TX 76036
MLS# 21083958Listed by: HOMESUSA.COM- New
 $549,000Active3 beds 3 baths2,305 sq. ft.
$549,000Active3 beds 3 baths2,305 sq. ft.2110 Washington Avenue, Fort Worth, TX 76110
MLS# 21109378Listed by: REDFIN CORPORATION
