6836 Katie Corral Drive, Fort Worth, TX 76126
Local realty services provided by:Better Homes and Gardens Real Estate Lindsey Realty
6836 Katie Corral Drive,Fort Worth, TX 76126
$500,000
- 3 Beds
- 2 Baths
- 2,555 sq. ft.
- Single family
- Pending
Listed by:kemberly mclaughlin
Office:silver elk realty, llc.
MLS#:21023383
Source:GDAR
Price summary
- Price:$500,000
- Price per sq. ft.:$195.69
- Monthly HOA dues:$25
About this home
COUNTRY LIFE -- CITY CONVENIENCE: Welcome to Mustang Creek, a hidden gem south of BENBROOK LAKE where wide-open skies, spacious lots, and neighborly charm create a peaceful, easygoing lifestyle—all just 20 minutes from shopping, hospitals, and entertainment. You’ll feel a world away, yet still near everything you need; including GODLEY ISD.
Set on just over an acre, this 3-bedroom, 2-bath home with a 3-car garage offers the space you want without the constant upkeep of a large property. Inside, enjoy open-concept living, no carpet, and rich hardwood floors throughout. A dedicated study, formal dining room, spacious utility room, and bonus media room provide room to work, host, and relax with ease. Storage is everywhere: 3 WIC, 2 linen, abundant utility cabinets and a garage workshop.
The kitchen is thoughtfully designed with granite counters, custom cabinets, SS appliances, gas cooktop, prep island, and breakfast bar, all open to the living room with stone fireplace and views that stretch toward colorful sunsets and rolling hills.
With 515 sqft this primary suite is a retreat of its own, complete with garden tub, walk-in tiled shower, dual vanities, and a large walk-in closet.
Outside, gather under a misted and covered patio, enjoy the outdoor kitchen and fire pit under a spacious pergola, or simply unwind with your favorite show on the mounted patio TV. Out here, the stars shine brighter—and so do summer nights with family and friends. A family fenceline keeps pets and young ones near: perfectly enclosed and ready for a pool. Extend the driveway for RV-boat parking, add a workshop or guest house. You'll be inspired driving through to see your options.
Additional highlights include a private well with whole-home filtration, private propane, and an oversized 3-car garage. **3D TOUR IN LINK**
This isn’t just a neighborhood—it’s a SPECIAL PLACE outside the city limits; with golf cart parades, holiday events and stars in the sky.
Contact an agent
Home facts
- Year built:2012
- Listing ID #:21023383
- Added:84 day(s) ago
- Updated:November 01, 2025 at 07:14 AM
Rooms and interior
- Bedrooms:3
- Total bathrooms:2
- Full bathrooms:2
- Living area:2,555 sq. ft.
Heating and cooling
- Cooling:Central Air, Electric
- Heating:Central, Electric
Structure and exterior
- Roof:Composition
- Year built:2012
- Building area:2,555 sq. ft.
- Lot area:1.07 Acres
Schools
- High school:Godley
- Middle school:Godley
- Elementary school:Godley
Utilities
- Water:Well
Finances and disclosures
- Price:$500,000
- Price per sq. ft.:$195.69
- Tax amount:$8,246
New listings near 6836 Katie Corral Drive
- New
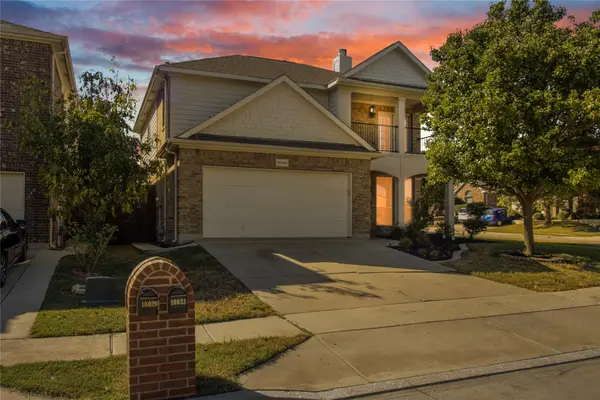 $364,900Active3 beds 3 baths2,144 sq. ft.
$364,900Active3 beds 3 baths2,144 sq. ft.10033 Butte Meadows Drive, Fort Worth, TX 76177
MLS# 21095241Listed by: WHITE ROCK REALTY - New
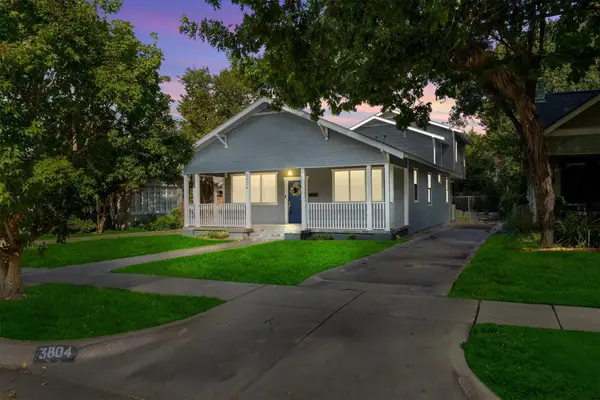 $750,000Active5 beds 3 baths3,273 sq. ft.
$750,000Active5 beds 3 baths3,273 sq. ft.3804 Mattison Avenue, Fort Worth, TX 76107
MLS# 21095448Listed by: MAGNOLIA REALTY - New
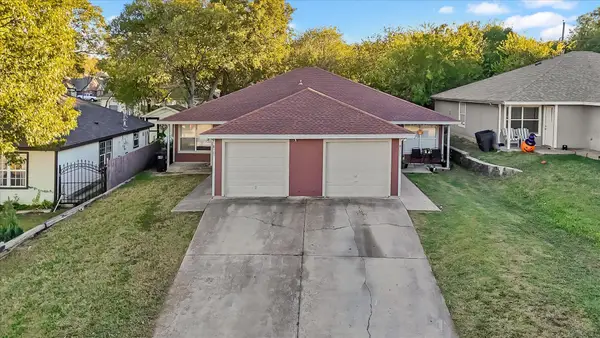 $357,500Active6 beds 4 baths2,228 sq. ft.
$357,500Active6 beds 4 baths2,228 sq. ft.8109 Marydean Avenue, Fort Worth, TX 76116
MLS# 21099510Listed by: TDREALTY - Open Sun, 2 to 4pmNew
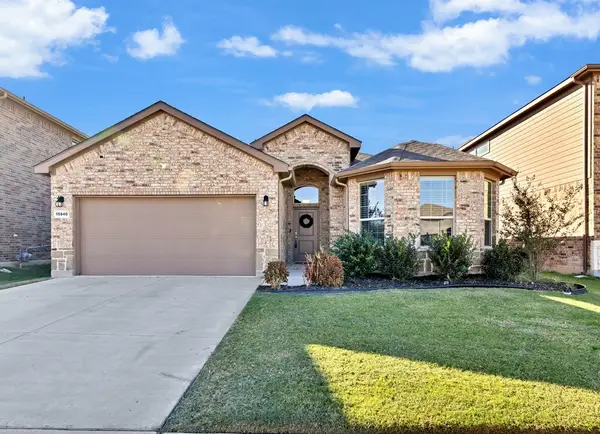 $365,000Active4 beds 2 baths1,814 sq. ft.
$365,000Active4 beds 2 baths1,814 sq. ft.15840 Farringdon Street, Fort Worth, TX 76247
MLS# 21100377Listed by: KEY 2 YOUR MOVE REAL ESTATE - New
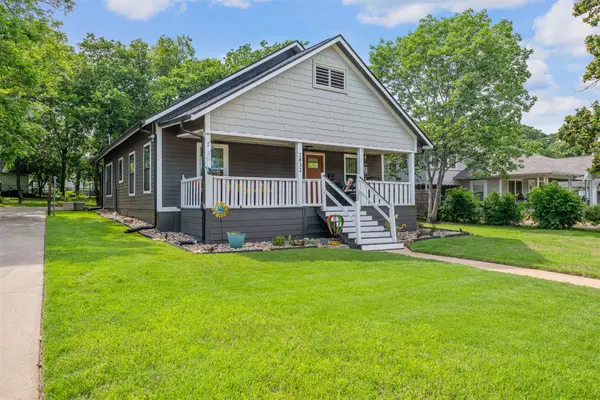 $254,900Active2 beds 1 baths1,080 sq. ft.
$254,900Active2 beds 1 baths1,080 sq. ft.2832 Forest Avenue, Fort Worth, TX 76112
MLS# 21101617Listed by: MINDSET REAL ESTATE - New
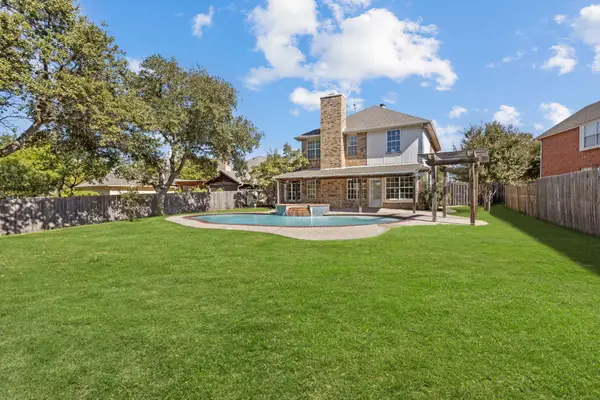 $385,000Active4 beds 3 baths2,303 sq. ft.
$385,000Active4 beds 3 baths2,303 sq. ft.8109 Island Park Court, Fort Worth, TX 76137
MLS# 21098252Listed by: KELLER WILLIAMS PROSPER CELINA - New
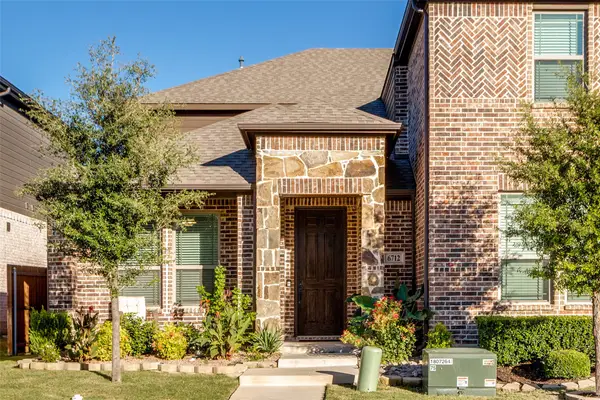 $325,000Active3 beds 3 baths2,251 sq. ft.
$325,000Active3 beds 3 baths2,251 sq. ft.6712 Farsight Drive, Fort Worth, TX 76179
MLS# 21099087Listed by: ELITE REAL ESTATE TEXAS - New
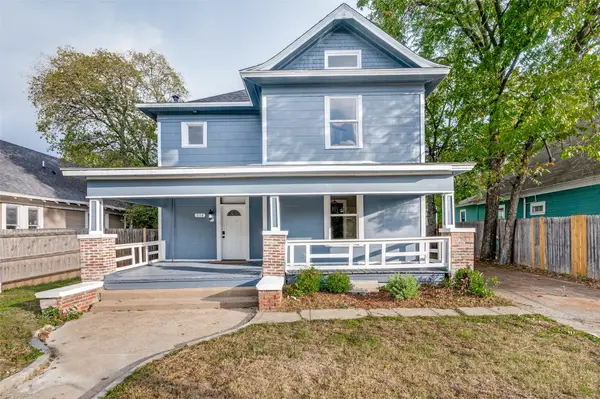 $499,000Active3 beds 2 baths1,718 sq. ft.
$499,000Active3 beds 2 baths1,718 sq. ft.814 W Richmond Avenue, Fort Worth, TX 76110
MLS# 21101530Listed by: 6TH AVE HOMES - New
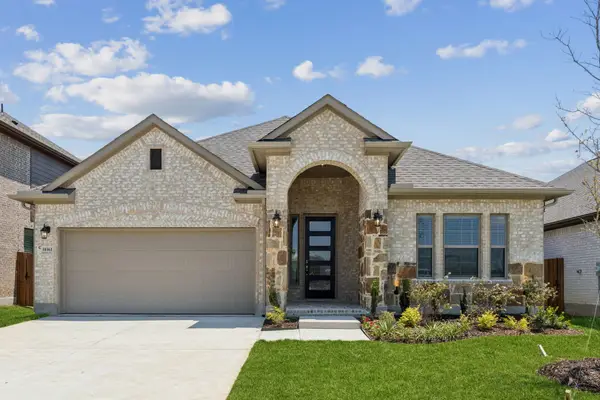 $347,900Active3 beds 2 baths1,743 sq. ft.
$347,900Active3 beds 2 baths1,743 sq. ft.4508 N Snakeweed Street, Fort Worth, TX 76036
MLS# 21101604Listed by: CHESMAR HOMES - New
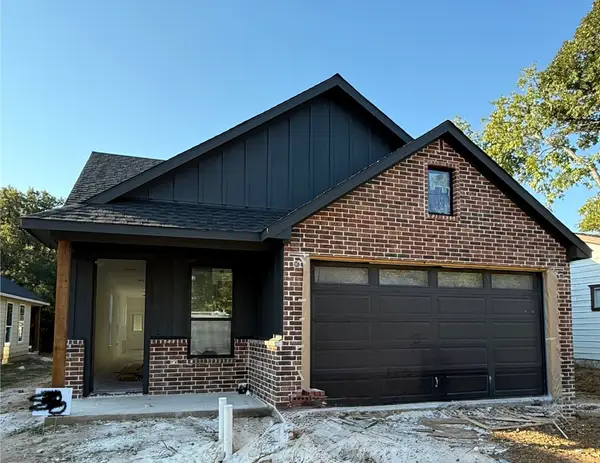 $325,000Active4 beds 2 baths1,692 sq. ft.
$325,000Active4 beds 2 baths1,692 sq. ft.4944 Dunbar Street, Fort Worth, TX 76105
MLS# 21089374Listed by: LPT REALTY
