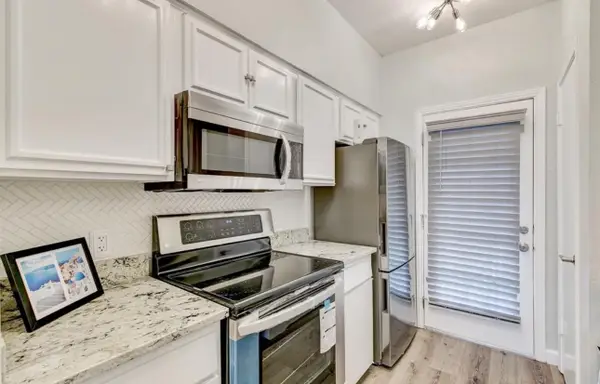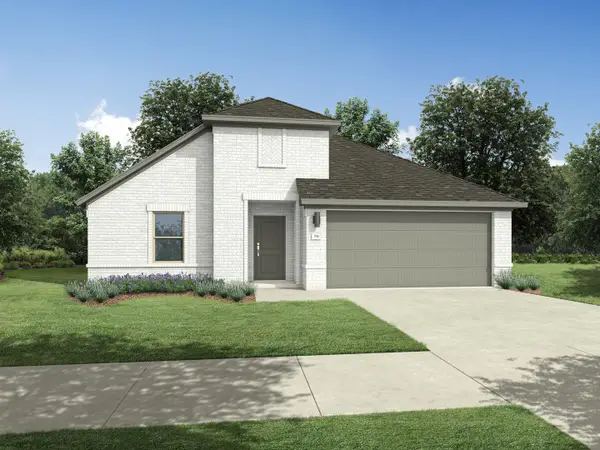7804 Skylake Drive, Fort Worth, TX 76179
Local realty services provided by:Better Homes and Gardens Real Estate Rhodes Realty
Listed by: christopher johnston817-605-3344
Office: hartford realty group
MLS#:20914559
Source:GDAR
Price summary
- Price:$375,000
- Price per sq. ft.:$160.6
- Monthly HOA dues:$6.25
About this home
Welcome to this stunning two-story home nestled in the desirable Lake Country Estates subdivision, just a short stroll from the picturesque Eagle Mountain Lake. This beautifully maintained residence offers an abundance of space and modern amenities to make everyday living a joy.
As you enter the home, you will be greeted by two generously sized living areas, perfect for both entertaining and relaxing with family and friends. The kitchen is a culinary delight, featuring sleek quartz countertops and state-of-the-art stainless-steel appliances, making meal preparation a dream.
The dining area is ideal for hosting gatherings, seamlessly connecting to the living spaces. Upstairs, the home boasts granite countertops in the secondary baths, adding a touch of luxury and durability.
The primary bath is a true haven, highlighted by chic quartz countertops with gold fixtures, and offers both a separate bathtub and shower, granting you a spa-like experience right at home.
Enjoy peace of mind with a full security system in place, keeping your residence secure day and night. Step outside to discover a fenced backyard for outdoor enjoyment, providing a safe space for children and pets to play.
Don't miss the opportunity to own this exquisite Lake Country Estates gem, where convenience, luxury, and tranquility come together. Schedule a viewing today!
Contact an agent
Home facts
- Year built:1978
- Listing ID #:20914559
- Added:196 day(s) ago
- Updated:November 15, 2025 at 08:45 AM
Rooms and interior
- Bedrooms:4
- Total bathrooms:3
- Full bathrooms:3
- Living area:2,335 sq. ft.
Heating and cooling
- Cooling:Ceiling Fans, Central Air, Electric
- Heating:Central, Electric, Fireplaces
Structure and exterior
- Roof:Composition
- Year built:1978
- Building area:2,335 sq. ft.
- Lot area:0.27 Acres
Schools
- High school:Boswell
- Middle school:Wayside
- Elementary school:Lake Country
Finances and disclosures
- Price:$375,000
- Price per sq. ft.:$160.6
- Tax amount:$8,657
New listings near 7804 Skylake Drive
- New
 $150,000Active3 beds 1 baths980 sq. ft.
$150,000Active3 beds 1 baths980 sq. ft.2655 Ash Crescent Street, Fort Worth, TX 76104
MLS# 21113488Listed by: SHOWCASE DFW REALTY LLC - New
 $295,000Active3 beds 2 baths1,992 sq. ft.
$295,000Active3 beds 2 baths1,992 sq. ft.2104 Montclair Drive, Fort Worth, TX 76103
MLS# 21113435Listed by: WORTH CLARK REALTY - New
 $1,395,000Active4 beds 4 baths4,002 sq. ft.
$1,395,000Active4 beds 4 baths4,002 sq. ft.7754 Barber Ranch Road, Fort Worth, TX 76126
MLS# 21100101Listed by: WILLIAMS TREW REAL ESTATE - New
 $399,000Active4 beds 3 baths2,013 sq. ft.
$399,000Active4 beds 3 baths2,013 sq. ft.2400 Rushing Springs Drive, Fort Worth, TX 76118
MLS# 21113068Listed by: COMPASS RE TEXAS, LLC - New
 $2,200,000Active4 beds 3 baths5,242 sq. ft.
$2,200,000Active4 beds 3 baths5,242 sq. ft.2424 Medford Court W, Fort Worth, TX 76109
MLS# 21108905Listed by: COMPASS RE TEXAS, LLC - New
 $344,000Active4 beds 2 baths1,850 sq. ft.
$344,000Active4 beds 2 baths1,850 sq. ft.6956 Big Wichita Drive, Fort Worth, TX 76179
MLS# 21112344Listed by: TEXAS REALTY SOURCE, LLC. - Open Sun, 2 to 4pmNew
 $345,000Active4 beds 3 baths2,392 sq. ft.
$345,000Active4 beds 3 baths2,392 sq. ft.1260 Mountain Air Trail, Fort Worth, TX 76131
MLS# 21113194Listed by: PHELPS REALTY GROUP, LLC - New
 $169,999Active1 beds 1 baths744 sq. ft.
$169,999Active1 beds 1 baths744 sq. ft.4401 Bellaire Drive S #126S, Fort Worth, TX 76109
MLS# 42243591Listed by: SURGE REALTY  $344,990Active4 beds 3 baths2,111 sq. ft.
$344,990Active4 beds 3 baths2,111 sq. ft.9400 Wild West Way, Crowley, TX 76036
MLS# 21083958Listed by: HOMESUSA.COM- New
 $549,000Active3 beds 3 baths2,305 sq. ft.
$549,000Active3 beds 3 baths2,305 sq. ft.2110 Washington Avenue, Fort Worth, TX 76110
MLS# 21109378Listed by: REDFIN CORPORATION
