7904 Wister Drive, Fort Worth, TX 76123
Local realty services provided by:Better Homes and Gardens Real Estate Senter, REALTORS(R)
Listed by:danyatta harrell817-680-5352
Office:harrell real estate group llc.
MLS#:20964471
Source:GDAR
Price summary
- Price:$409,000
- Price per sq. ft.:$114.5
- Monthly HOA dues:$50
About this home
Welcome to 7904 Wister Drive, a beautifully maintained home nestled in the heart of Fort Worth's desirable Hulen Heights community. This inviting residence exudes charm and elegance from the moment you arrive, featuring a stunning custom entry door that opens to warm, richly toned hardwood floors and an open, flowing layout designed for modern living.
Step inside to discover a spacious and thoughtfully designed interior, perfect for both relaxing and entertaining. The welcoming kitchen is the center of the home. Whether you're hosting dinner parties or enjoying quiet mornings at home, this open kitchen is the heart of it all.
Generously sized living and dining areas provide flexibility and comfort, while large windows invite natural light throughout the home. The primary suite offers a tranquil retreat with a spa-like en-suite bath, ideal for unwinding at the end of the day.
Located near parks, shopping, dining, and major highways, this home combines convenience with quiet suburban living. Don’t miss your chance to make this move-in-ready gem your own, schedule your private tour today!
Contact an agent
Home facts
- Year built:2002
- Listing ID #:20964471
- Added:117 day(s) ago
- Updated:October 08, 2025 at 11:45 AM
Rooms and interior
- Bedrooms:4
- Total bathrooms:3
- Full bathrooms:3
- Living area:3,572 sq. ft.
Heating and cooling
- Cooling:Ceiling Fans, Central Air
- Heating:Central
Structure and exterior
- Roof:Composition
- Year built:2002
- Building area:3,572 sq. ft.
- Lot area:0.22 Acres
Schools
- High school:North Crowley
- Middle school:Crowley
- Elementary school:Dallas Park
Finances and disclosures
- Price:$409,000
- Price per sq. ft.:$114.5
- Tax amount:$10,867
New listings near 7904 Wister Drive
- Open Sun, 1 to 3pmNew
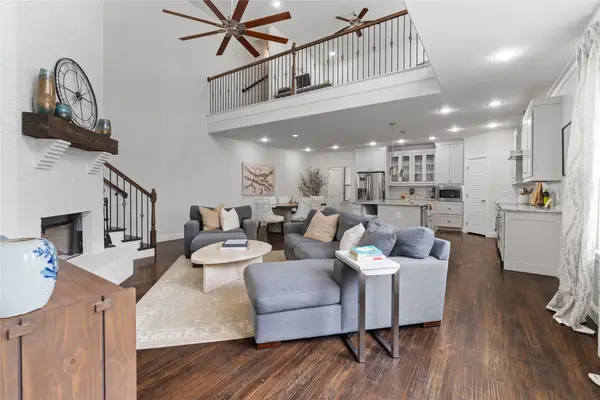 $675,000Active3 beds 3 baths2,647 sq. ft.
$675,000Active3 beds 3 baths2,647 sq. ft.411 Wimberly Street, Fort Worth, TX 76107
MLS# 21059673Listed by: LFG REALTY, LLC - New
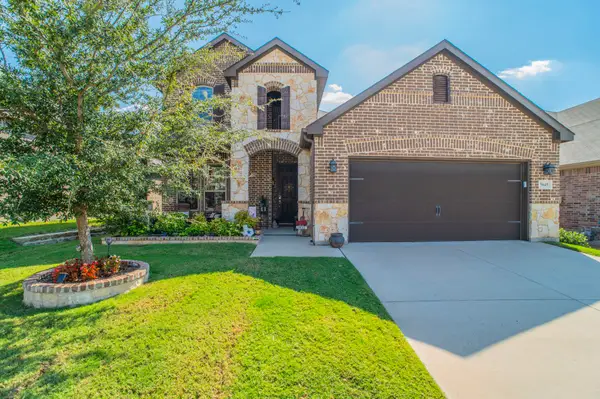 $435,000Active4 beds 3 baths3,027 sq. ft.
$435,000Active4 beds 3 baths3,027 sq. ft.5649 Salt Springs Drive, Fort Worth, TX 76179
MLS# 21077605Listed by: CENTURY 21 JUDGE FITE - New
 $399,999Active3 beds 2 baths1,737 sq. ft.
$399,999Active3 beds 2 baths1,737 sq. ft.5040 Bomford Drive, Fort Worth, TX 76244
MLS# 21079711Listed by: BERKSHIRE HATHAWAYHS PENFED TX - New
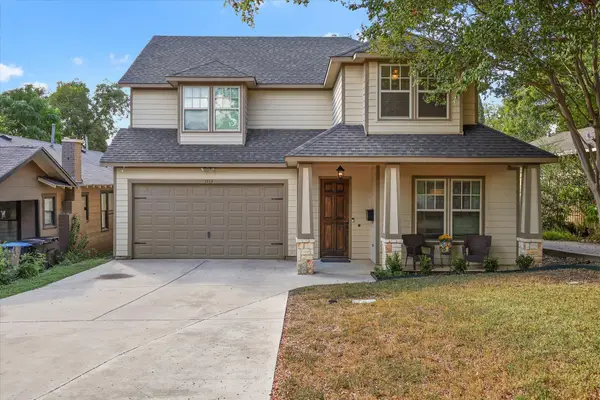 $995,000Active3 beds 4 baths3,456 sq. ft.
$995,000Active3 beds 4 baths3,456 sq. ft.2112 Carleton Avenue, Fort Worth, TX 76107
MLS# 21080190Listed by: THE EXCLUSIVE - New
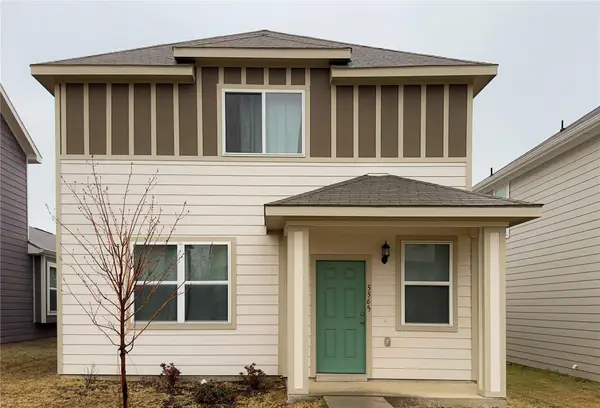 $277,650Active3 beds 3 baths1,487 sq. ft.
$277,650Active3 beds 3 baths1,487 sq. ft.5565 Willamette Drive, Fort Worth, TX 76119
MLS# 21081315Listed by: REAL BROKER, LLC - New
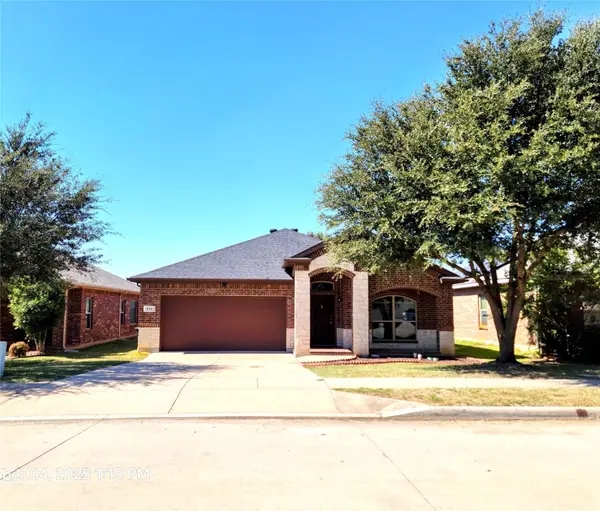 $329,500Active3 beds 2 baths1,686 sq. ft.
$329,500Active3 beds 2 baths1,686 sq. ft.912 Iona Drive, Fort Worth, TX 76120
MLS# 21080932Listed by: RENDON REALTY, LLC - New
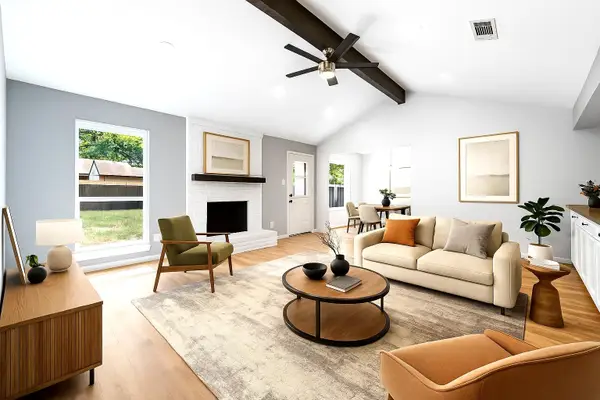 $270,000Active3 beds 2 baths1,501 sq. ft.
$270,000Active3 beds 2 baths1,501 sq. ft.3117 Meadowmoor Street, Fort Worth, TX 76133
MLS# 21081141Listed by: RENDON REALTY, LLC - New
 $275,000Active3 beds 2 baths1,275 sq. ft.
$275,000Active3 beds 2 baths1,275 sq. ft.532 Lead Creek Drive, Fort Worth, TX 76131
MLS# 21075699Listed by: BERKSHIRE HATHAWAYHS PENFED TX - New
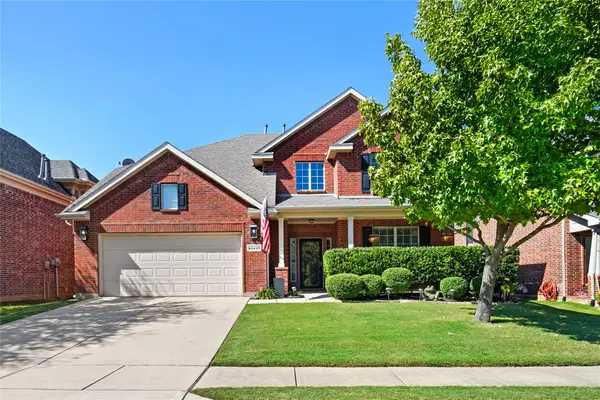 $560,000Active4 beds 4 baths3,564 sq. ft.
$560,000Active4 beds 4 baths3,564 sq. ft.15637 Sweetpine Lane, Roanoke, TX 76262
MLS# 21080121Listed by: KELLER WILLIAMS FORT WORTH - New
 $299,900Active3 beds 2 baths1,890 sq. ft.
$299,900Active3 beds 2 baths1,890 sq. ft.1416 Broken Spoke Court, Fort Worth, TX 76131
MLS# 21081127Listed by: BERKSHIRE HATHAWAYHS PENFED TX
