9053 Silver Dollar Drive, Fort Worth, TX 76131
Local realty services provided by:Better Homes and Gardens Real Estate The Bell Group
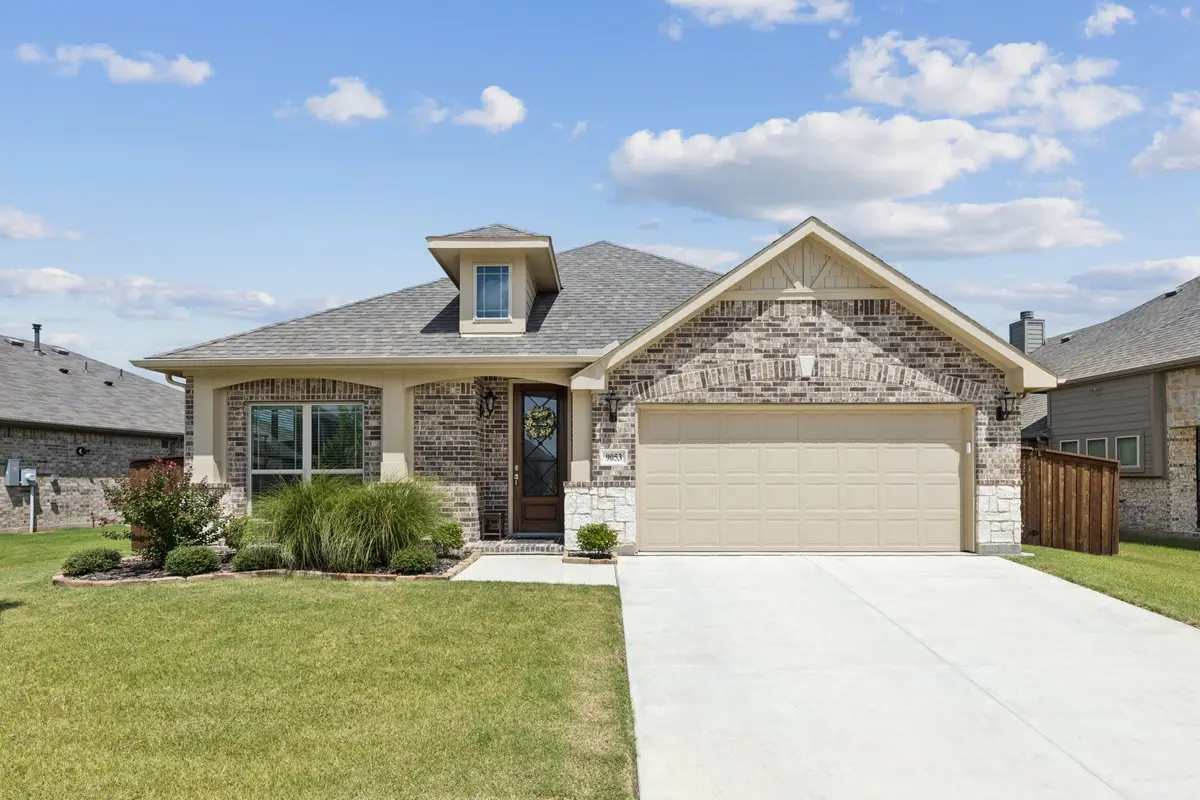
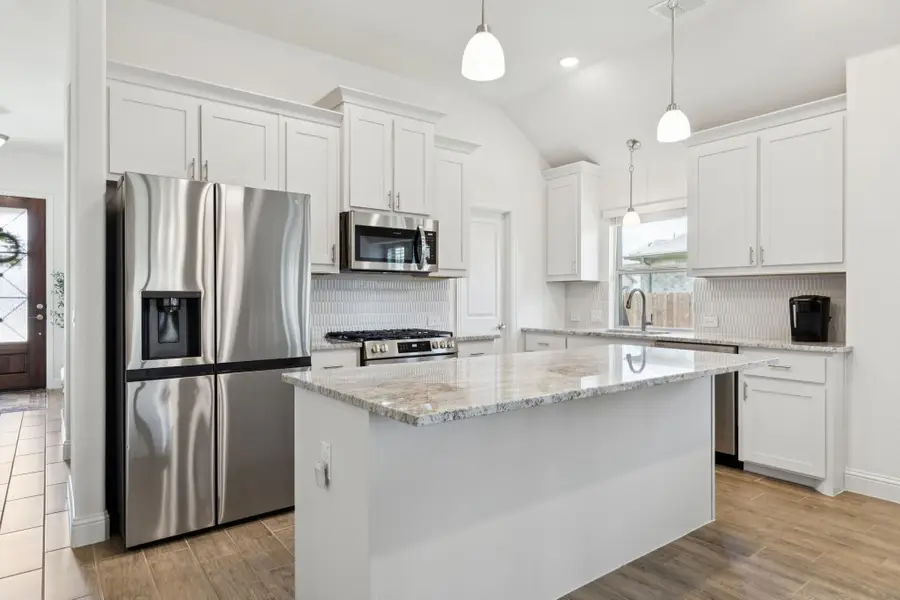
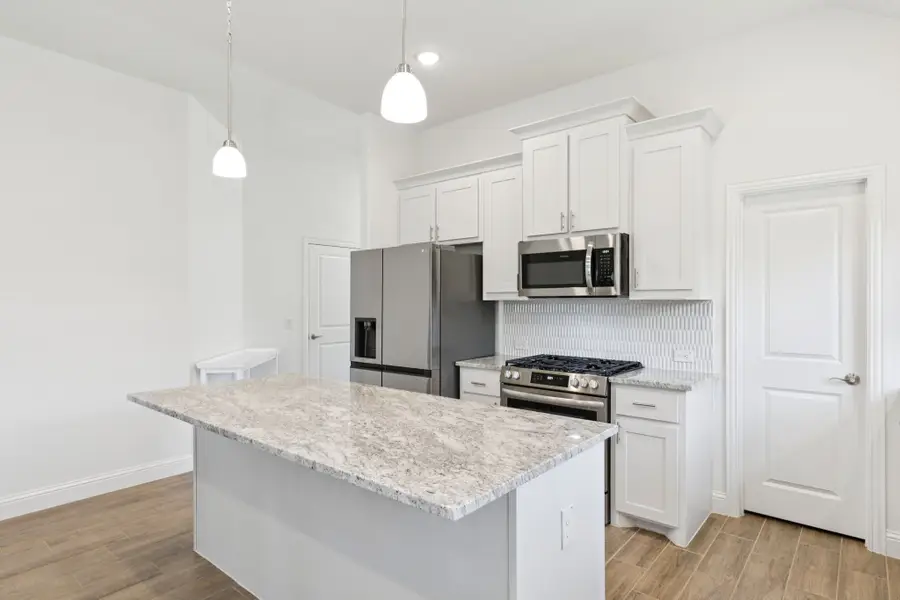
Listed by:charles brown972-827-8943
Office:keller williams realty
MLS#:21003123
Source:GDAR
Price summary
- Price:$414,900
- Price per sq. ft.:$202.59
- Monthly HOA dues:$56.83
About this home
Like-New 2023 Bloomfield Home with Stunning Upgrades & Premier Community Amenities!
Step into this beautifully maintained 4-bedroom, 2-bath Bloomfield home, complete with a dedicated Study and open-concept design perfect for modern living. Soaring 10-foot ceilings and expansive windows fill the space with natural light, highlighting the upgraded carpet and padding, and gorgeous wood-look tile floors that run seamlessly from front to back. The heart of the home is the spacious Family Room featuring a striking stone floor-to-ceiling fireplace, while the kitchen impresses with stainless steel appliances, granite countertops, plenty of cabinetry, a large island with breakfast bar, walk-in pantry, and built-in buffet at the breakfast nook.
Retreat to the luxurious Primary Suite offering a glass-enclosed shower, spa-like garden tub, dual sinks, walk-in closet, and a charming window seat perfect for relaxing with a good book. Three additional bedrooms are thoughtfully split from the primary, two with walk-in closets. Enjoy outdoor living on the covered rear patio surrounded by a stained privacy fence and supported by an irrigation system. Additional highlights include a custom 8’ front door with wrought iron accents, separate laundry room, and energy-efficient features throughout.
Located in the sought-after Copper Creek community in Fort Worth, residents enjoy access to a state-of-the-art clubhouse, walking trails, playgrounds, picnic areas, a splash pool, resort-style swimming pool, cabanas, covered seating, and multi-sport courts for tennis, pickleball, and basketball. A must-see property that combines style, comfort, and lifestyle!
Contact an agent
Home facts
- Year built:2023
- Listing Id #:21003123
- Added:32 day(s) ago
- Updated:August 18, 2025 at 11:46 AM
Rooms and interior
- Bedrooms:4
- Total bathrooms:2
- Full bathrooms:2
- Living area:2,048 sq. ft.
Heating and cooling
- Cooling:Ceiling Fans, Central Air, Electric
- Heating:Central, Fireplaces, Natural Gas
Structure and exterior
- Roof:Composition
- Year built:2023
- Building area:2,048 sq. ft.
- Lot area:0.16 Acres
Schools
- High school:Saginaw
- Middle school:Prairie Vista
- Elementary school:Copper Creek
Finances and disclosures
- Price:$414,900
- Price per sq. ft.:$202.59
- Tax amount:$4,898
New listings near 9053 Silver Dollar Drive
- New
 $495,000Active4 beds 3 baths2,900 sq. ft.
$495,000Active4 beds 3 baths2,900 sq. ft.3532 Gallant Trail, Fort Worth, TX 76244
MLS# 21035500Listed by: CENTURY 21 MIKE BOWMAN, INC. - New
 $380,000Active4 beds 3 baths1,908 sq. ft.
$380,000Active4 beds 3 baths1,908 sq. ft.3058 Hardy Street, Fort Worth, TX 76106
MLS# 21035600Listed by: LPT REALTY - New
 $343,599Active4 beds 2 baths2,062 sq. ft.
$343,599Active4 beds 2 baths2,062 sq. ft.2641 Wispy Creek Drive, Fort Worth, TX 76108
MLS# 21035797Listed by: TURNER MANGUM LLC - New
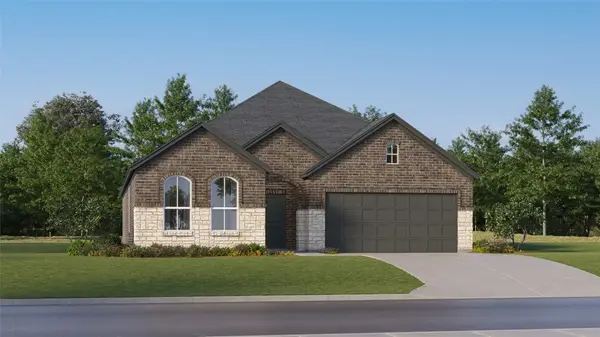 $313,649Active3 beds 2 baths1,801 sq. ft.
$313,649Active3 beds 2 baths1,801 sq. ft.2637 Wispy Creek Drive, Fort Worth, TX 76108
MLS# 21035802Listed by: TURNER MANGUM LLC - New
 $278,349Active3 beds 2 baths1,474 sq. ft.
$278,349Active3 beds 2 baths1,474 sq. ft.10716 Dusty Ranch Road, Fort Worth, TX 76108
MLS# 21035807Listed by: TURNER MANGUM LLC - New
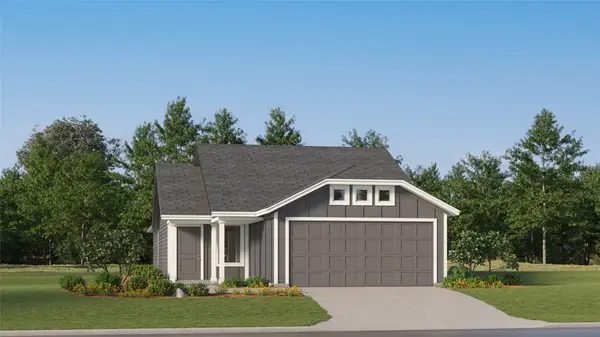 $243,949Active3 beds 2 baths1,402 sq. ft.
$243,949Active3 beds 2 baths1,402 sq. ft.1673 Crested Way, Fort Worth, TX 76140
MLS# 21035827Listed by: TURNER MANGUM LLC - New
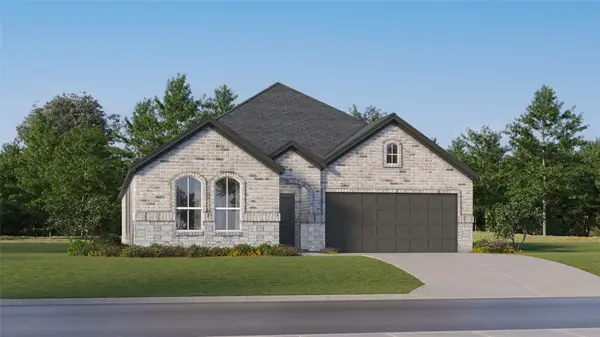 $352,999Active4 beds 2 baths2,062 sq. ft.
$352,999Active4 beds 2 baths2,062 sq. ft.2921 Neshkoro Road, Fort Worth, TX 76179
MLS# 21035851Listed by: TURNER MANGUM LLC - New
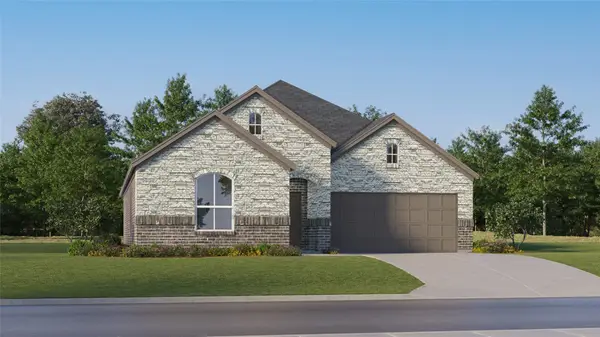 $342,999Active4 beds 2 baths1,902 sq. ft.
$342,999Active4 beds 2 baths1,902 sq. ft.2925 Neshkoro Road, Fort Worth, TX 76179
MLS# 21035861Listed by: TURNER MANGUM LLC - New
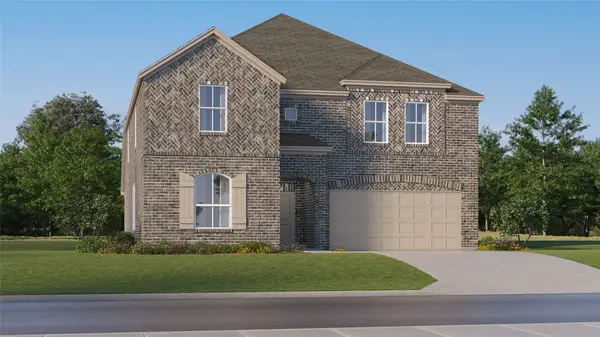 $415,999Active5 beds 5 baths2,939 sq. ft.
$415,999Active5 beds 5 baths2,939 sq. ft.9305 Laneyvale Drive, Fort Worth, TX 76179
MLS# 21035873Listed by: TURNER MANGUM LLC - New
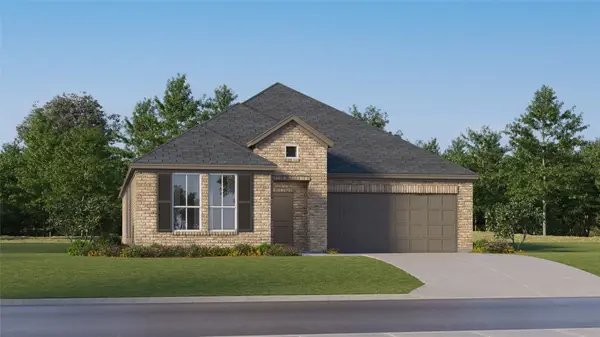 $352,999Active3 beds 2 baths1,952 sq. ft.
$352,999Active3 beds 2 baths1,952 sq. ft.2909 Neshkoro Road, Fort Worth, TX 76179
MLS# 21035878Listed by: TURNER MANGUM LLC
