908 Rustic Drive, Fort Worth, TX 76179
Local realty services provided by:Better Homes and Gardens Real Estate Senter, REALTORS(R)

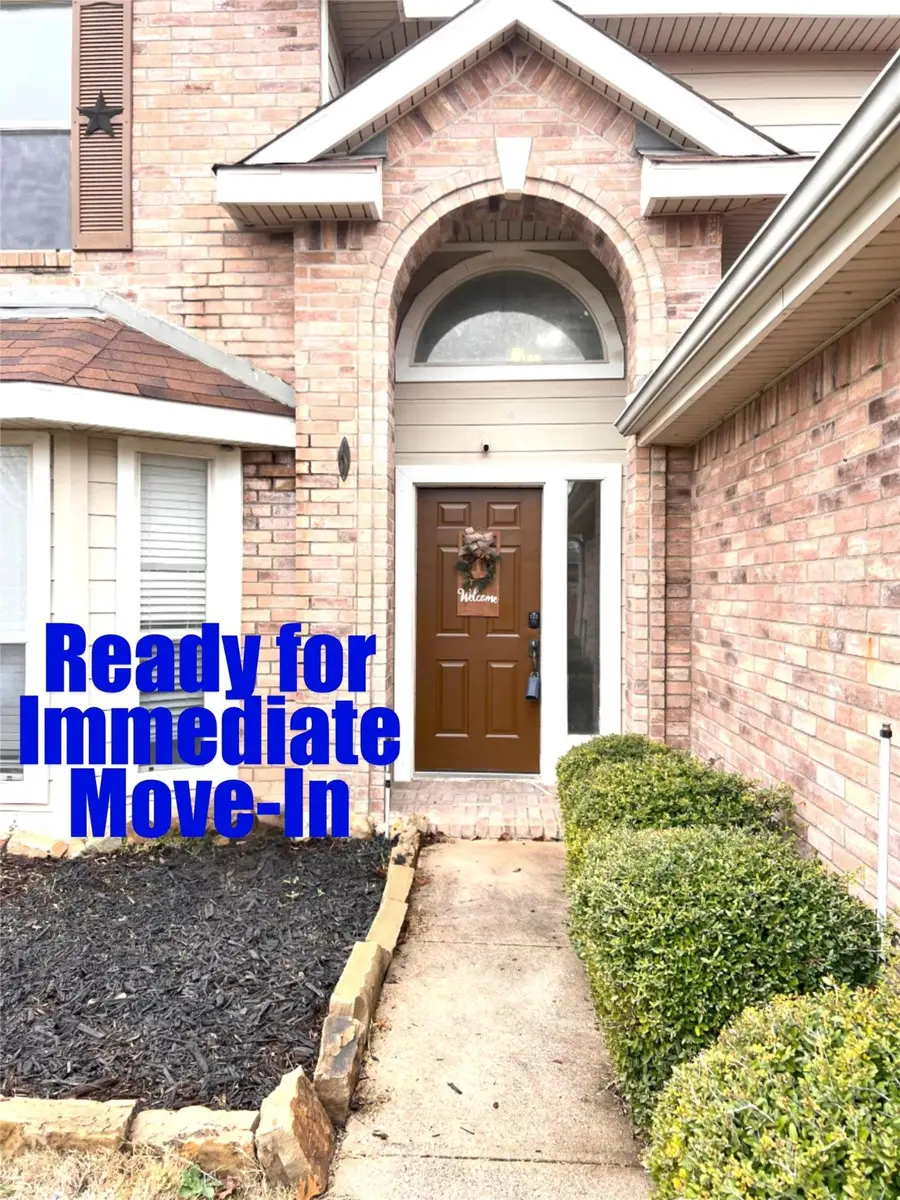
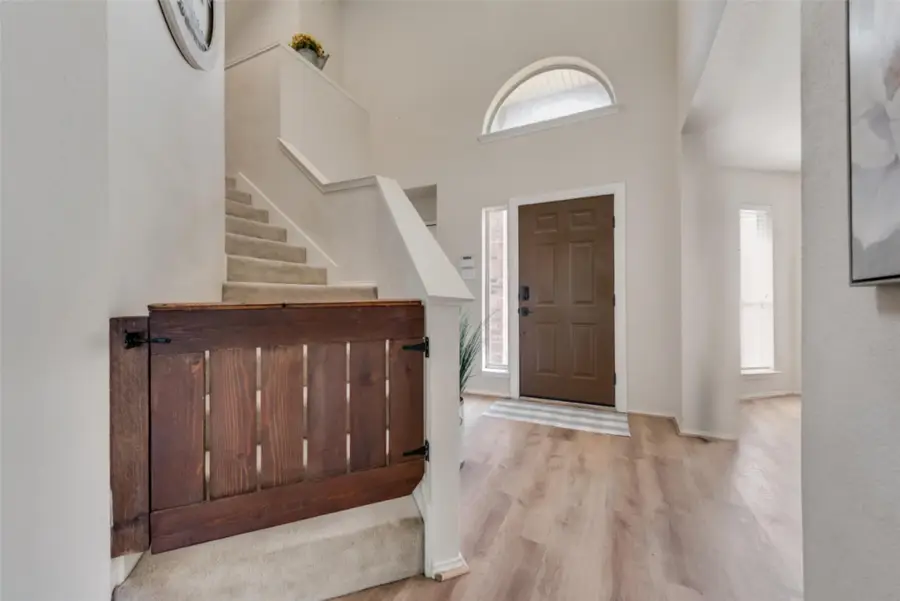
Listed by:pepper bubak940-443-0258
Office:re/max dfw associates
MLS#:20590517
Source:GDAR
Price summary
- Price:$289,000
- Price per sq. ft.:$132.81
- Monthly HOA dues:$30.33
About this home
Freshly painted, clean and fresh! This modern 3 bed 2 and half bath home is the perfect blend of rustic and chic. Entryway featuring a towering ceiling, wood-style floors, custom wood gate at the bottom of the stairs. Beautiful one of the kind touches throughout the house, and plenty of natural light, skylight above the stairs, you’ll love entertaining guests and having family over! Primary bedroom is downstairs with French doors, wood-style flooring, ceiling fan, and access to outside. Custom reading area with lights, a barn door that goes to the primary bathroom and large closet area. Living room has a brick fireplace, and open to the dining room. Kitchen with kitchen peninsula, white appliances and copper sink. There is another room in the front of the home that could be used as an office area, formal dining or a craft room. 2 bedrooms and bonus room are upstairs. Last contract cancelled due to buyer health reasons and was approved for a VA loan, last buyer did have the home inspected and foundation looked at. Listing agent is happy to show all previous documents. Buyer financing fell through, so you're in luck! Come view this amazing property.
Contact an agent
Home facts
- Year built:1999
- Listing Id #:20590517
- Added:488 day(s) ago
- Updated:August 09, 2025 at 07:12 AM
Rooms and interior
- Bedrooms:3
- Total bathrooms:3
- Full bathrooms:2
- Half bathrooms:1
- Living area:2,176 sq. ft.
Heating and cooling
- Cooling:Ceiling Fans, Central Air, Electric
- Heating:Central, Electric, Fireplaces
Structure and exterior
- Roof:Composition
- Year built:1999
- Building area:2,176 sq. ft.
- Lot area:0.13 Acres
Schools
- High school:Saginaw
- Middle school:Ed Willkie
- Elementary school:Remingtnpt
Finances and disclosures
- Price:$289,000
- Price per sq. ft.:$132.81
- Tax amount:$6,727
New listings near 908 Rustic Drive
- New
 $495,000Active4 beds 3 baths2,900 sq. ft.
$495,000Active4 beds 3 baths2,900 sq. ft.3532 Gallant Trail, Fort Worth, TX 76244
MLS# 21035500Listed by: CENTURY 21 MIKE BOWMAN, INC. - New
 $380,000Active4 beds 3 baths1,908 sq. ft.
$380,000Active4 beds 3 baths1,908 sq. ft.3058 Hardy Street, Fort Worth, TX 76106
MLS# 21035600Listed by: LPT REALTY - New
 $343,599Active4 beds 2 baths2,062 sq. ft.
$343,599Active4 beds 2 baths2,062 sq. ft.2641 Wispy Creek Drive, Fort Worth, TX 76108
MLS# 21035797Listed by: TURNER MANGUM LLC - New
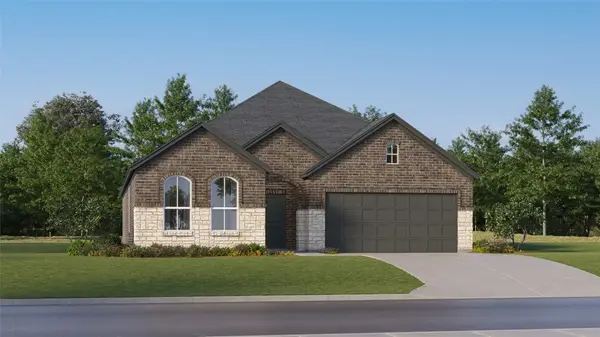 $313,649Active3 beds 2 baths1,801 sq. ft.
$313,649Active3 beds 2 baths1,801 sq. ft.2637 Wispy Creek Drive, Fort Worth, TX 76108
MLS# 21035802Listed by: TURNER MANGUM LLC - New
 $278,349Active3 beds 2 baths1,474 sq. ft.
$278,349Active3 beds 2 baths1,474 sq. ft.10716 Dusty Ranch Road, Fort Worth, TX 76108
MLS# 21035807Listed by: TURNER MANGUM LLC - New
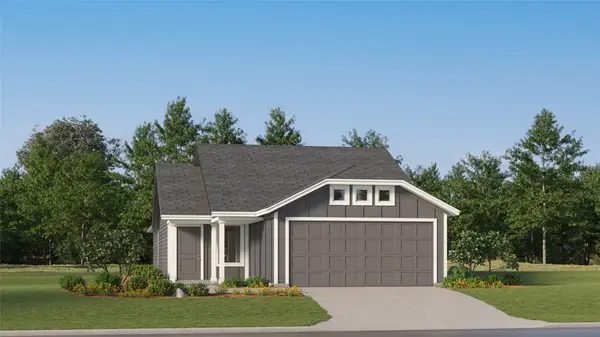 $243,949Active3 beds 2 baths1,402 sq. ft.
$243,949Active3 beds 2 baths1,402 sq. ft.1673 Crested Way, Fort Worth, TX 76140
MLS# 21035827Listed by: TURNER MANGUM LLC - New
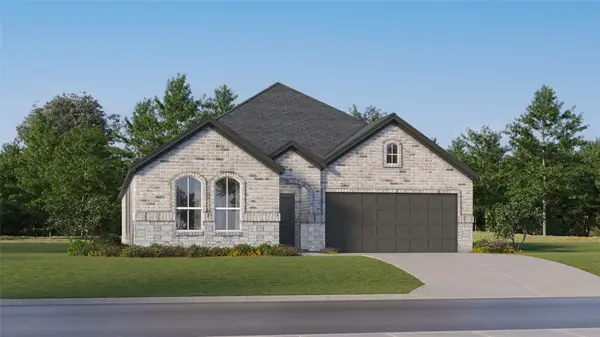 $352,999Active4 beds 2 baths2,062 sq. ft.
$352,999Active4 beds 2 baths2,062 sq. ft.2921 Neshkoro Road, Fort Worth, TX 76179
MLS# 21035851Listed by: TURNER MANGUM LLC - New
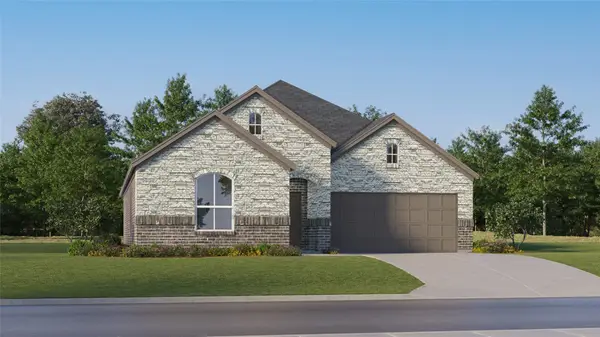 $342,999Active4 beds 2 baths1,902 sq. ft.
$342,999Active4 beds 2 baths1,902 sq. ft.2925 Neshkoro Road, Fort Worth, TX 76179
MLS# 21035861Listed by: TURNER MANGUM LLC - New
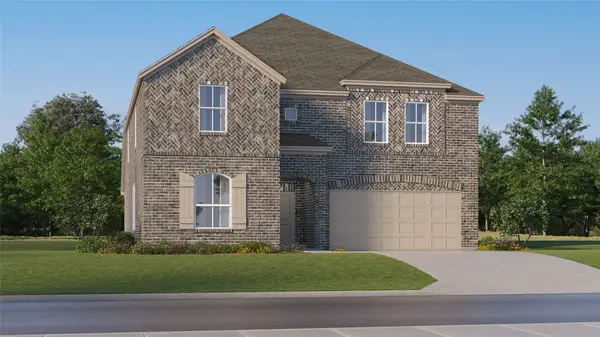 $415,999Active5 beds 5 baths2,939 sq. ft.
$415,999Active5 beds 5 baths2,939 sq. ft.9305 Laneyvale Drive, Fort Worth, TX 76179
MLS# 21035873Listed by: TURNER MANGUM LLC - New
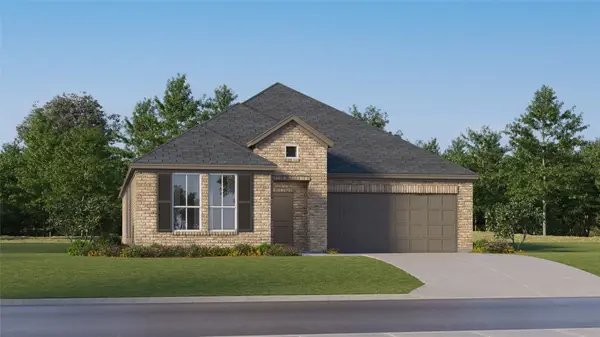 $352,999Active3 beds 2 baths1,952 sq. ft.
$352,999Active3 beds 2 baths1,952 sq. ft.2909 Neshkoro Road, Fort Worth, TX 76179
MLS# 21035878Listed by: TURNER MANGUM LLC
