9101 Flying Eagle Lane, Fort Worth, TX 76131
Local realty services provided by:Better Homes and Gardens Real Estate Senter, REALTORS(R)
9101 Flying Eagle Lane,Fort Worth, TX 76131
$394,900
- 4 Beds
- 3 Baths
- 2,338 sq. ft.
- Single family
- Active
Listed by:chris mitchell817-692-3678
Office:compass re texas, llc.
MLS#:20833385
Source:GDAR
Price summary
- Price:$394,900
- Price per sq. ft.:$168.91
- Monthly HOA dues:$56.83
About this home
Spacious Multi-Generational home with private living quarters. Discover the perfect blend of space, functionality, and modern comfort in this multi-generational home. Designed for versatility, this single-story residence offers 4 bedrooms, 3 full baths, 2 living areas, 2 kitchens, and 2 laundry rooms ideal for extended families or guests seeking privacy. A separate entrance leads to a fully equipped private suite, complete with its own kitchen, laundry, living area, bedroom, and bath. The main home boasts an open-concept layout, perfect for entertaining, with a spacious primary suite, elegant finishes, and a newer roof providing peace of mind. Enjoy the convenience of modern living in a prime location, with easy access to shopping, dining, and major highways. Don't miss this rare opportunity. Seller is willing to contribute $5K toward rate buydown.
Contact an agent
Home facts
- Year built:2017
- Listing ID #:20833385
- Added:249 day(s) ago
- Updated:October 21, 2025 at 11:35 AM
Rooms and interior
- Bedrooms:4
- Total bathrooms:3
- Full bathrooms:3
- Living area:2,338 sq. ft.
Heating and cooling
- Cooling:Central Air, Electric, Zoned
- Heating:Central, Fireplaces, Natural Gas, Zoned
Structure and exterior
- Roof:Composition
- Year built:2017
- Building area:2,338 sq. ft.
- Lot area:0.14 Acres
Schools
- High school:Saginaw
- Middle school:Prairie Vista
- Elementary school:Copper Creek
Finances and disclosures
- Price:$394,900
- Price per sq. ft.:$168.91
- Tax amount:$7,915
New listings near 9101 Flying Eagle Lane
- New
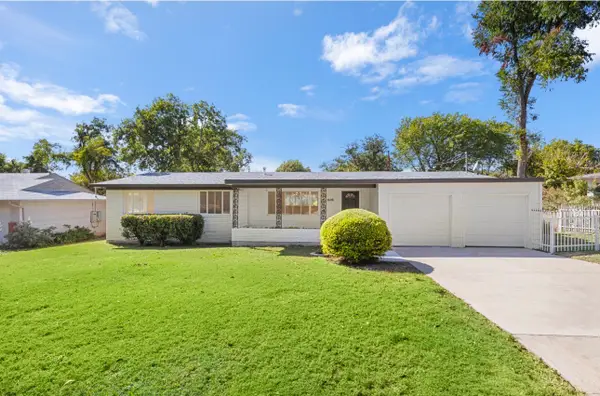 $325,000Active3 beds 3 baths2,284 sq. ft.
$325,000Active3 beds 3 baths2,284 sq. ft.1608 Scenery Hill Road, Fort Worth, TX 76103
MLS# 21091850Listed by: BERKSHIRE HATHAWAYHS PENFED TX - New
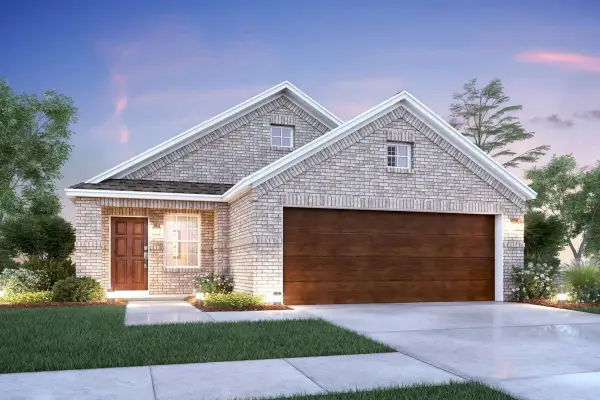 $329,269Active3 beds 2 baths1,571 sq. ft.
$329,269Active3 beds 2 baths1,571 sq. ft.7616 Spicebush Drive, Denton, TX 76249
MLS# 21085833Listed by: ESCAPE REALTY - New
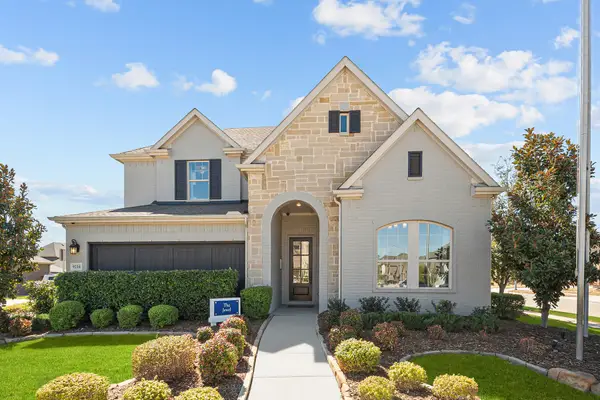 $649,990Active4 beds 3 baths3,004 sq. ft.
$649,990Active4 beds 3 baths3,004 sq. ft.9216 Quarry Overlook Drive, Fort Worth, TX 76118
MLS# 21091939Listed by: DAVID M. WEEKLEY - New
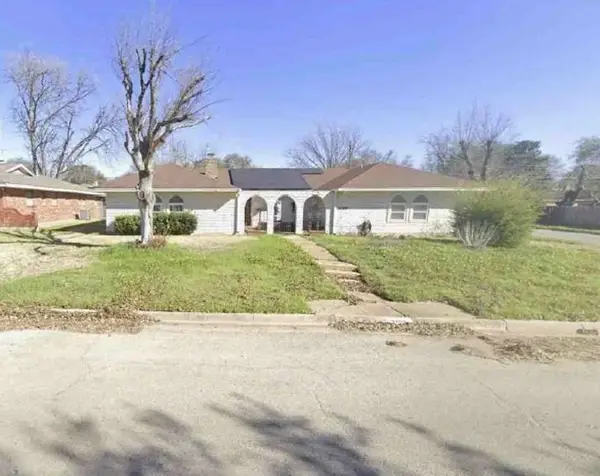 $251,250Active3 beds 3 baths2,369 sq. ft.
$251,250Active3 beds 3 baths2,369 sq. ft.3700 Kelvin Avenue, Fort Worth, TX 76133
MLS# 45290836Listed by: STARCREST REALTY, LLC - New
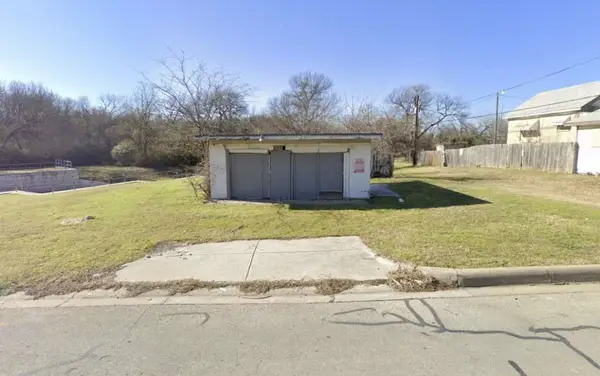 $184,299Active0.29 Acres
$184,299Active0.29 Acres2740 Avenue K, Fort Worth, TX 76105
MLS# 82204433Listed by: 1ST TEXAS REALTY SERVICES - New
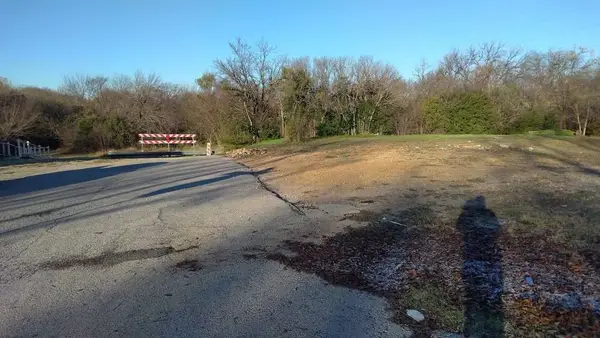 $193,999Active0 Acres
$193,999Active0 Acres2745 Ave K, Fort Worth, TX 76105
MLS# 91102327Listed by: 1ST TEXAS REALTY SERVICES - New
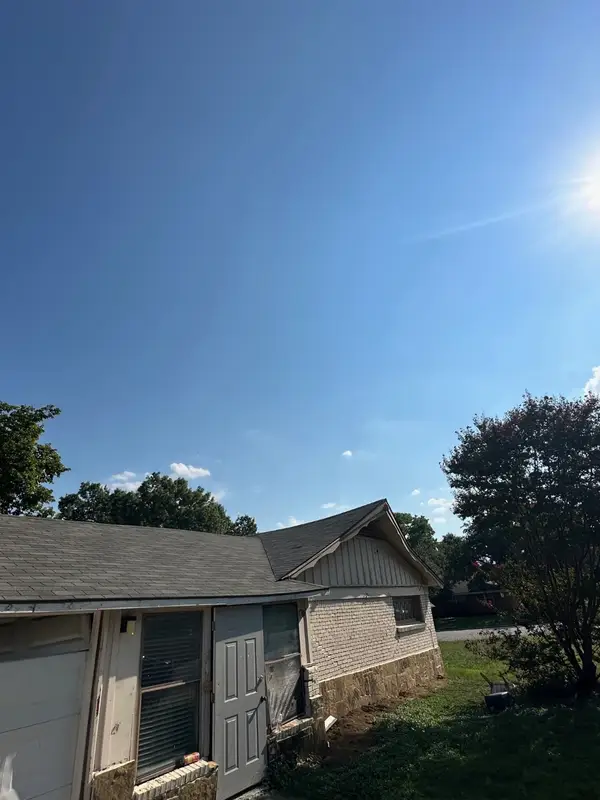 $150,000Active3 beds 2 baths1,655 sq. ft.
$150,000Active3 beds 2 baths1,655 sq. ft.5501 Westcreek Drive, Fort Worth, TX 76133
MLS# 21091709Listed by: KELLER WILLIAMS REALTY DPR - New
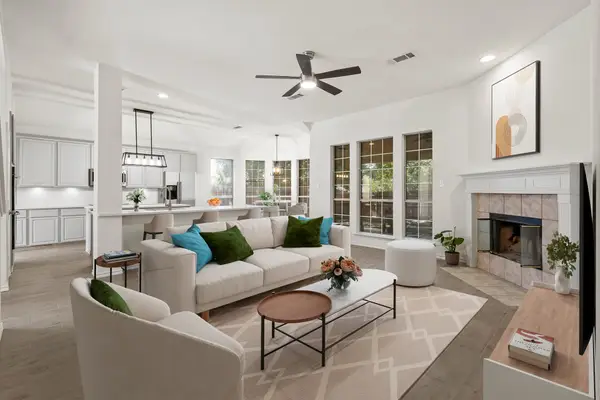 $464,400Active4 beds 3 baths2,777 sq. ft.
$464,400Active4 beds 3 baths2,777 sq. ft.8367 Denali Drive, Fort Worth, TX 76137
MLS# 21091925Listed by: REAL BROKER, LLC - New
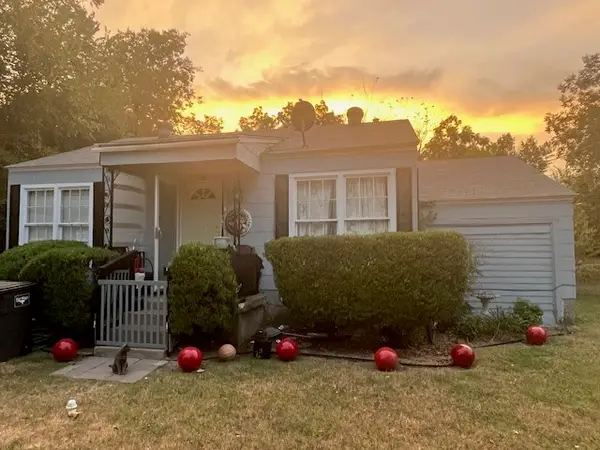 $190,000Active2 beds 1 baths676 sq. ft.
$190,000Active2 beds 1 baths676 sq. ft.303 Byron Street, Fort Worth, TX 76114
MLS# 21081574Listed by: MERSAES REAL ESTATE, INC. - New
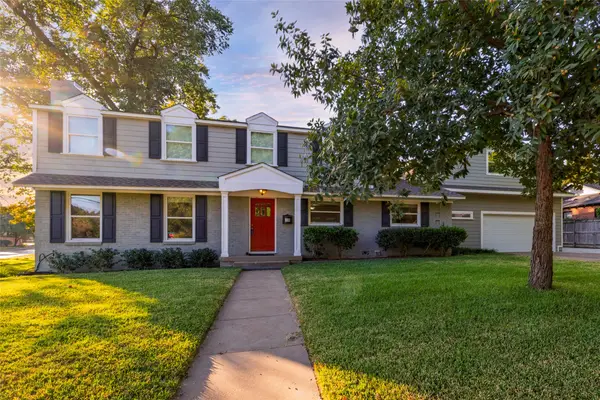 $875,000Active4 beds 2 baths3,062 sq. ft.
$875,000Active4 beds 2 baths3,062 sq. ft.6401 Drury Lane, Fort Worth, TX 76116
MLS# 21087862Listed by: REATA REALTY
