9836 Yellow Cup Drive, Fort Worth, TX 76177
Local realty services provided by:Better Homes and Gardens Real Estate Senter, REALTORS(R)
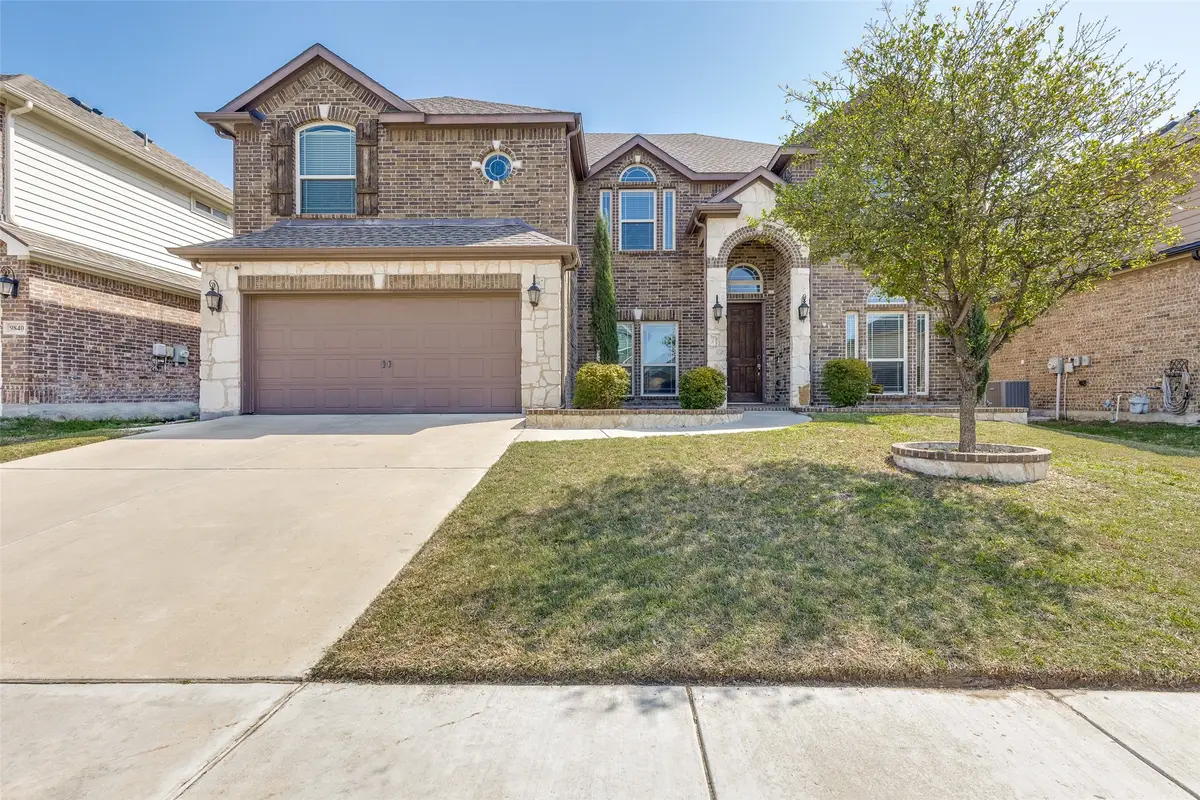
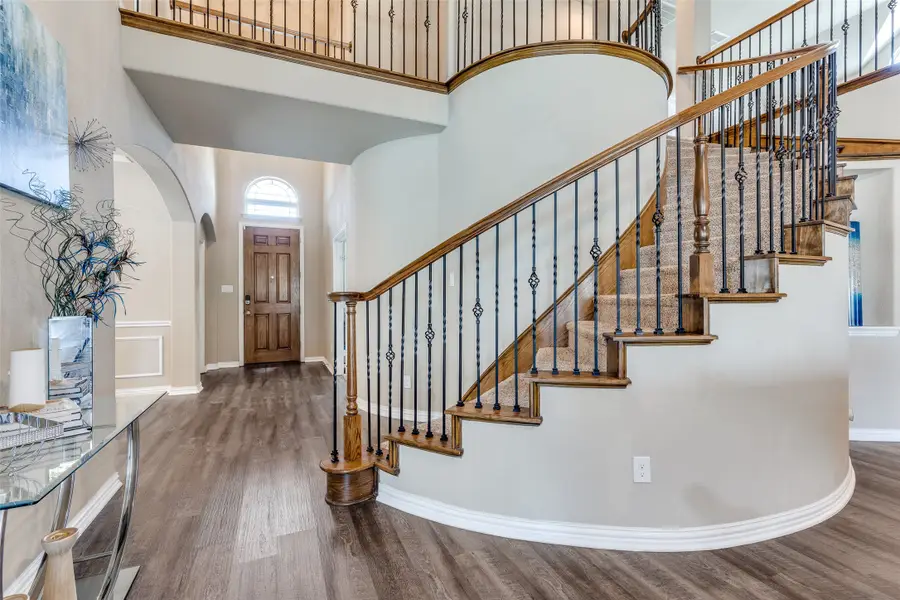
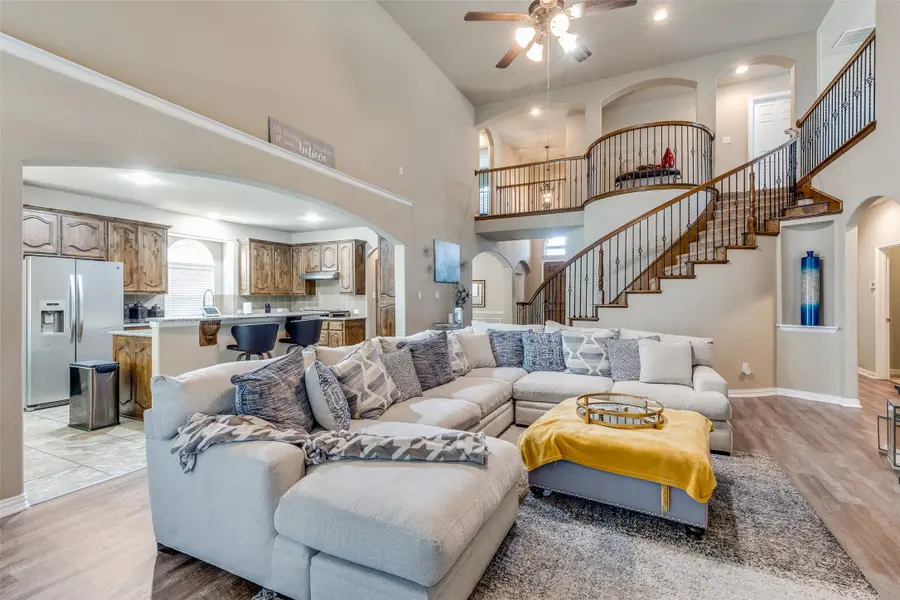
Listed by:bridgette mitchell
Office:image realty
MLS#:20898489
Source:GDAR
Price summary
- Price:$590,000
- Price per sq. ft.:$132.23
- Monthly HOA dues:$30.25
About this home
**Stunning 6-Bedroom Home in Harmon Ranch – Exceptional Financing Opportunity!**
Welcome to your dream home in the highly desirable Harmon Ranch community! This impressive 6-bedroom residence is designed for both luxurious living and entertaining, offering a unique opportunity with a reduced interest rate as low as 5.375% (APR 5.99%) as of May 27, 2025, through List & Lock™. This seller-funded rate buy-down significantly lowers your monthly payments, making homeownership more accessible. Terms apply; please refer to disclosures for further details.
This residence features a thoughtfully designed layout, with two generously sized bedrooms conveniently located on the first floor, providing privacy and ease of access. A versatile study or flex space, currently utilized as an exercise room, offers endless possibilities to suit your lifestyle. The expansive game room seamlessly flows into a media room, ideal for movie nights.
Situated just minutes away from a variety of shopping and dining options, this home offers the perfect blend of convenience and tranquility.
Contact an agent
Home facts
- Year built:2016
- Listing Id #:20898489
- Added:129 day(s) ago
- Updated:August 09, 2025 at 11:40 AM
Rooms and interior
- Bedrooms:5
- Total bathrooms:4
- Full bathrooms:3
- Half bathrooms:1
- Living area:4,462 sq. ft.
Heating and cooling
- Cooling:Ceiling Fans, Central Air, Electric, Zoned
- Heating:Central, Natural Gas, Zoned
Structure and exterior
- Roof:Composition
- Year built:2016
- Building area:4,462 sq. ft.
- Lot area:0.15 Acres
Schools
- High school:Eaton
- Middle school:CW Worthington
- Elementary school:Lizzie Curtis
Finances and disclosures
- Price:$590,000
- Price per sq. ft.:$132.23
- Tax amount:$12,750
New listings near 9836 Yellow Cup Drive
- New
 $495,000Active4 beds 3 baths2,900 sq. ft.
$495,000Active4 beds 3 baths2,900 sq. ft.3532 Gallant Trail, Fort Worth, TX 76244
MLS# 21035500Listed by: CENTURY 21 MIKE BOWMAN, INC. - New
 $380,000Active4 beds 3 baths1,908 sq. ft.
$380,000Active4 beds 3 baths1,908 sq. ft.3058 Hardy Street, Fort Worth, TX 76106
MLS# 21035600Listed by: LPT REALTY - New
 $343,599Active4 beds 2 baths2,062 sq. ft.
$343,599Active4 beds 2 baths2,062 sq. ft.2641 Wispy Creek Drive, Fort Worth, TX 76108
MLS# 21035797Listed by: TURNER MANGUM LLC - New
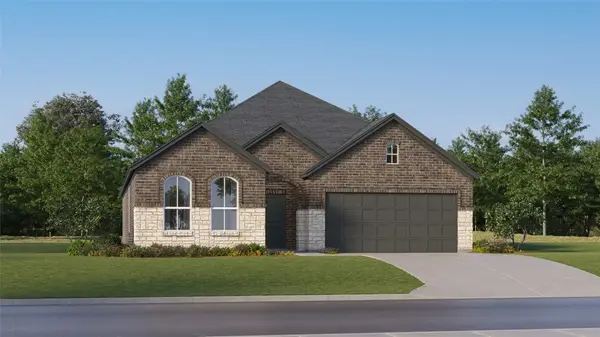 $313,649Active3 beds 2 baths1,801 sq. ft.
$313,649Active3 beds 2 baths1,801 sq. ft.2637 Wispy Creek Drive, Fort Worth, TX 76108
MLS# 21035802Listed by: TURNER MANGUM LLC - New
 $278,349Active3 beds 2 baths1,474 sq. ft.
$278,349Active3 beds 2 baths1,474 sq. ft.10716 Dusty Ranch Road, Fort Worth, TX 76108
MLS# 21035807Listed by: TURNER MANGUM LLC - New
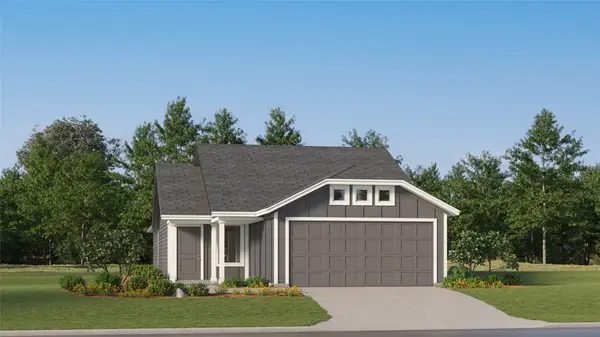 $243,949Active3 beds 2 baths1,402 sq. ft.
$243,949Active3 beds 2 baths1,402 sq. ft.1673 Crested Way, Fort Worth, TX 76140
MLS# 21035827Listed by: TURNER MANGUM LLC - New
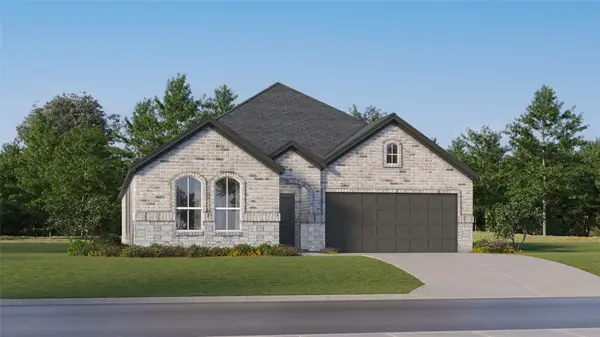 $352,999Active4 beds 2 baths2,062 sq. ft.
$352,999Active4 beds 2 baths2,062 sq. ft.2921 Neshkoro Road, Fort Worth, TX 76179
MLS# 21035851Listed by: TURNER MANGUM LLC - New
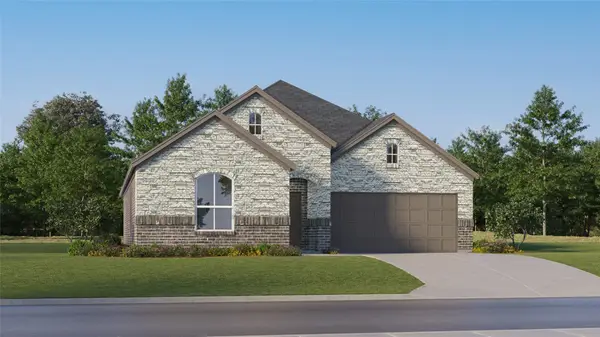 $342,999Active4 beds 2 baths1,902 sq. ft.
$342,999Active4 beds 2 baths1,902 sq. ft.2925 Neshkoro Road, Fort Worth, TX 76179
MLS# 21035861Listed by: TURNER MANGUM LLC - New
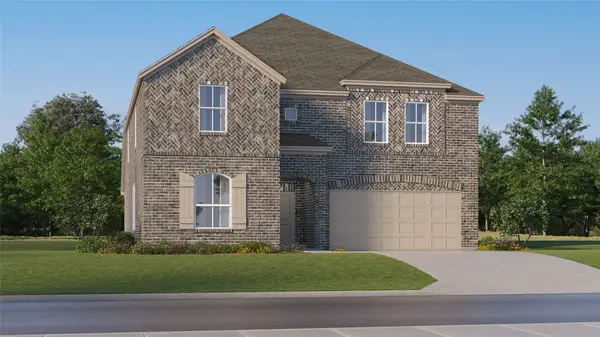 $415,999Active5 beds 5 baths2,939 sq. ft.
$415,999Active5 beds 5 baths2,939 sq. ft.9305 Laneyvale Drive, Fort Worth, TX 76179
MLS# 21035873Listed by: TURNER MANGUM LLC - New
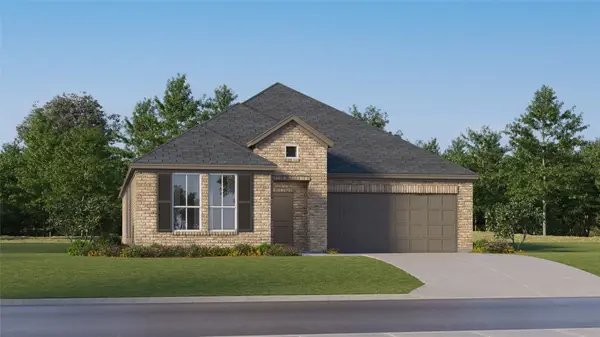 $352,999Active3 beds 2 baths1,952 sq. ft.
$352,999Active3 beds 2 baths1,952 sq. ft.2909 Neshkoro Road, Fort Worth, TX 76179
MLS# 21035878Listed by: TURNER MANGUM LLC
