1151 Goldwood Lane, Frisco, TX 75036
Local realty services provided by:Better Homes and Gardens Real Estate Lindsey Realty

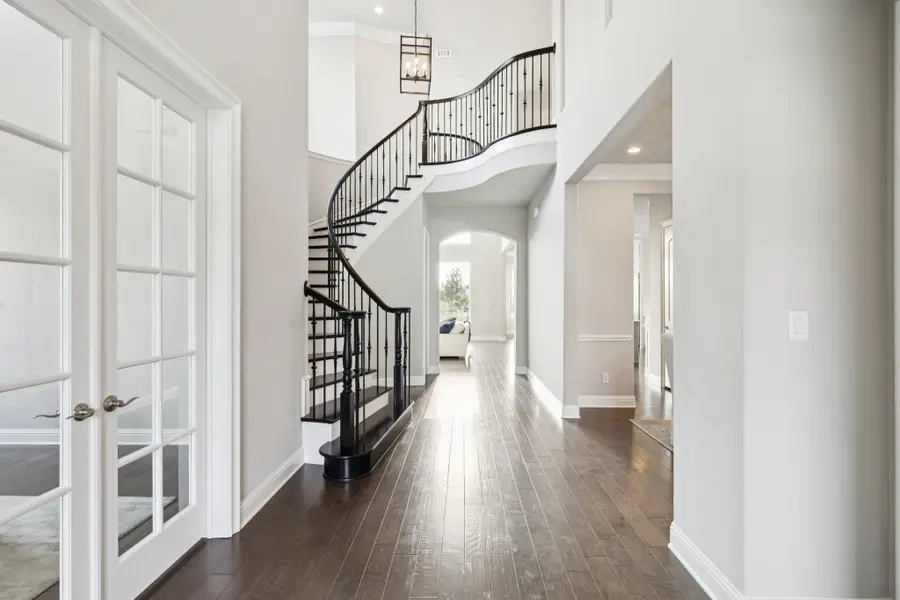
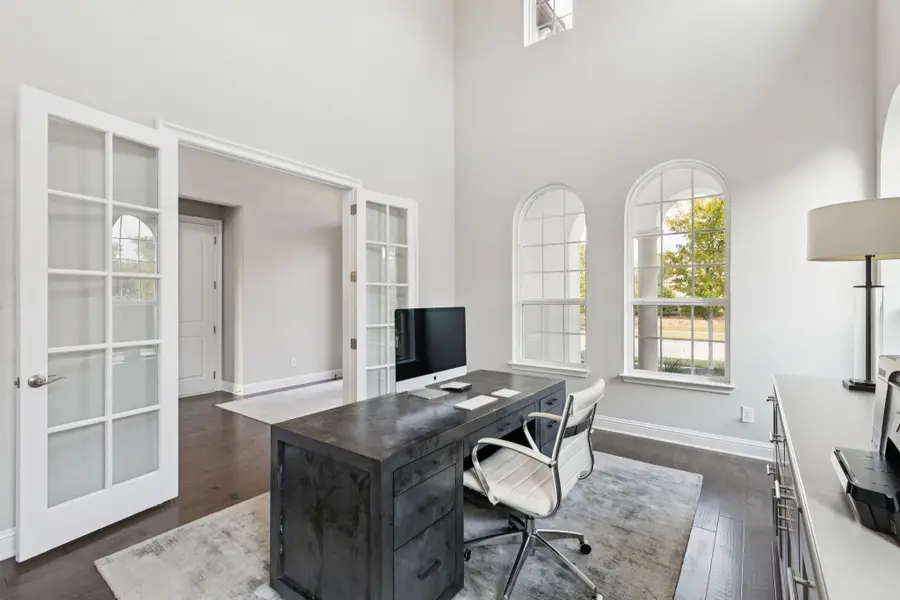
Listed by:cary mccoy972-608-0300
Office:ebby halliday realtors
MLS#:21036840
Source:GDAR
Price summary
- Price:$1,949,000
- Price per sq. ft.:$350.67
- Monthly HOA dues:$240
About this home
This Stunning East-facing Toll Brothers home offers a perfect blend of Mediterranean charm and modern luxury. The moment you step inside, you're greeted by a soaring double-height ceiling & a sweeping curved staircase w-wrought iron balusters—a dramatic & elegant first impression. Rich hardwoods flow throughout the entry & into the main living spaces, enhancing the sense of warmth and sophistication. The Living rm is bright & airy w-soaring ceilings, sleek fireplace, built-ins & expansive windows that flood the room w-natural light. This kitchen is a showstopper w-white cabinetry, quartz island, built-in fridge, ice maker, double oven & pendant lighting. The luxurious primary suite offers a peaceful retreat w-sitting area and a spa-inspired ensuite bath complete w-a freestanding soaking tub, glass-enclosed shower, dual vanities & 2 closets. Upstairs offers a Game rm, Media, & 3 lrg beds w-ensuites. Step outside to your private backyard oasis, where a covered patio w-ceiling fan overlooks a sparkling pool & spa. Lush landscaping and a fenced yard provide beauty and privacy, while the outdoor living space is perfect for relaxing or hosting gatherings year-round. This home truly has it all—style, functionality, and an unbeatable outdoor lifestyle. 4 car garage! Neighborhood has clubhouse, state-of-the-art fitness facility, fishing pond, walking trails, 2 pools, splash pad, Bocce ball, Volleyball, Texas backyard BBQ area, playgrounds & more! Get to know your neighbors in this active community that hosts many monthly events including movies and concerts in the park, food trucks, sunrise yoga, holiday events, scavenger hunts, and more! This is more than a neighborhood, this is a LIFESTYLE! HOA dues include front yard maintenance and ADT security system! This prime location is minutes from DNT, Hwy 121, Hidden Cove Marina featuring bike trails, kayaking, BBQ, cabins, boating, basketball, volleyball. Close to restaurants, shopping, Grandscape, The Star & Shops at Legacy.
Contact an agent
Home facts
- Year built:2017
- Listing Id #:21036840
- Added:1 day(s) ago
- Updated:August 26, 2025 at 08:44 PM
Rooms and interior
- Bedrooms:5
- Total bathrooms:6
- Full bathrooms:5
- Half bathrooms:1
- Living area:5,558 sq. ft.
Heating and cooling
- Cooling:Central Air, Electric
- Heating:Natural Gas
Structure and exterior
- Roof:Tile
- Year built:2017
- Building area:5,558 sq. ft.
- Lot area:0.35 Acres
Schools
- High school:Reedy
- Middle school:Pearson
- Elementary school:Nichols
Finances and disclosures
- Price:$1,949,000
- Price per sq. ft.:$350.67
New listings near 1151 Goldwood Lane
- New
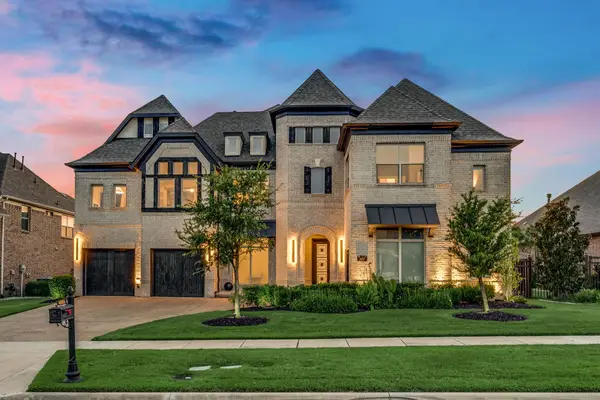 $2,200,000Active4 beds 4 baths5,051 sq. ft.
$2,200,000Active4 beds 4 baths5,051 sq. ft.3437 Starling Drive, Frisco, TX 75034
MLS# 21028372Listed by: MONUMENT REALTY - New
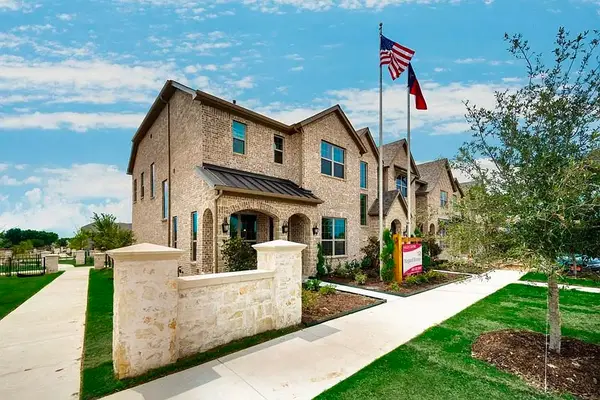 $478,000Active3 beds 3 baths1,724 sq. ft.
$478,000Active3 beds 3 baths1,724 sq. ft.10609 Anna Island Drive, Frisco, TX 75035
MLS# 21041656Listed by: RE/MAX DALLAS SUBURBS - New
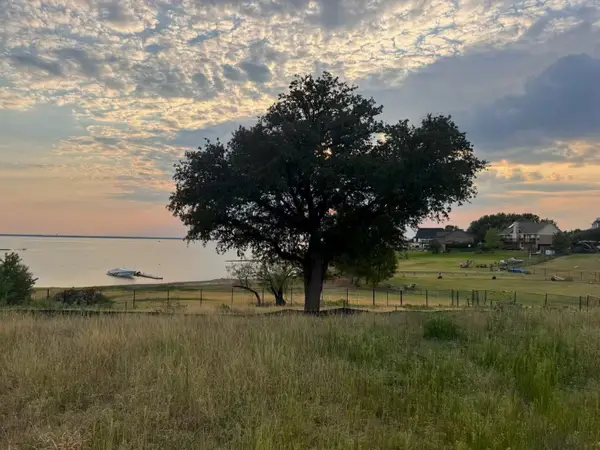 $1,200,000Active0.45 Acres
$1,200,000Active0.45 Acres11514 Clipper Circle, Frisco, TX 75036
MLS# 21042449Listed by: KELLER WILLIAMS FRISCO STARS - New
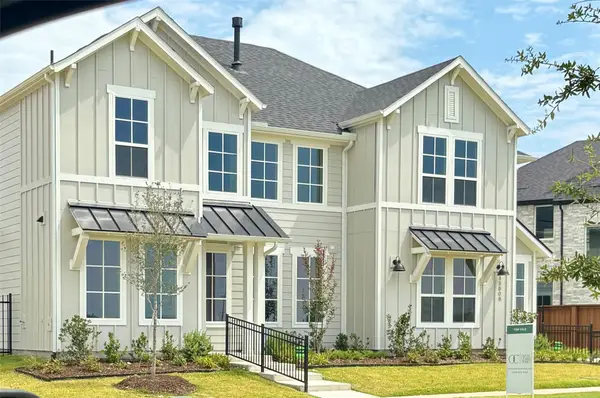 $679,000Active3 beds 4 baths2,356 sq. ft.
$679,000Active3 beds 4 baths2,356 sq. ft.13820 Lafterty Street, Frisco, TX 75033
MLS# 21035756Listed by: RYAN GRIFFIN - New
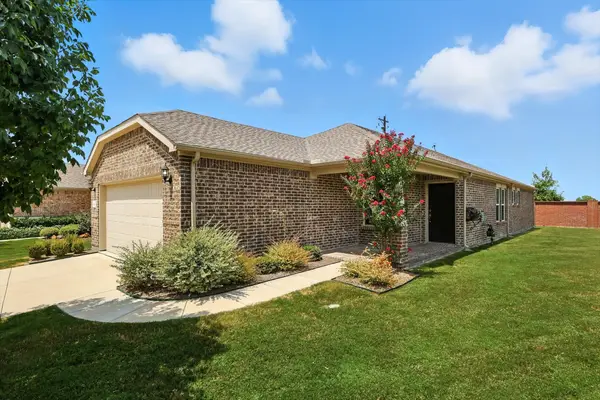 $365,000Active2 beds 2 baths1,478 sq. ft.
$365,000Active2 beds 2 baths1,478 sq. ft.1804 Marsh Point Drive, Frisco, TX 75036
MLS# 21041771Listed by: KELLER WILLIAMS REALTY DPR - New
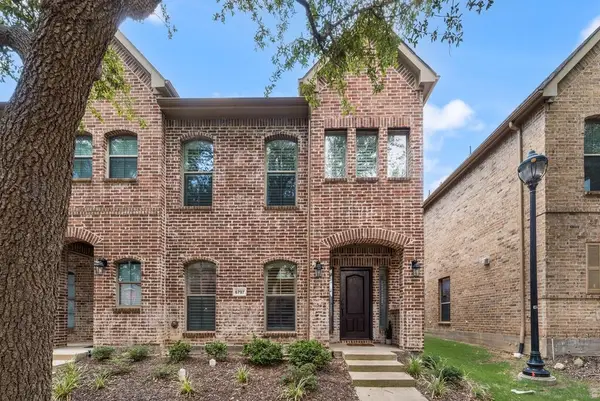 $535,000Active4 beds 3 baths2,243 sq. ft.
$535,000Active4 beds 3 baths2,243 sq. ft.6797 Livorno Lane, Frisco, TX 75034
MLS# 21041866Listed by: JASON MITCHELL REAL ESTATE - New
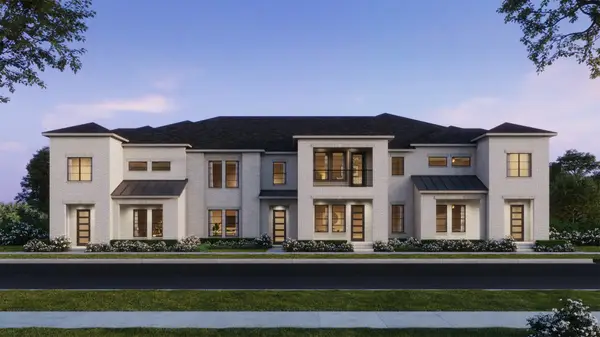 $598,660Active3 beds 3 baths2,469 sq. ft.
$598,660Active3 beds 3 baths2,469 sq. ft.15632 Millwood Trail, Frisco, TX 75033
MLS# 21042272Listed by: COLLEEN FROST REAL ESTATE SERV - New
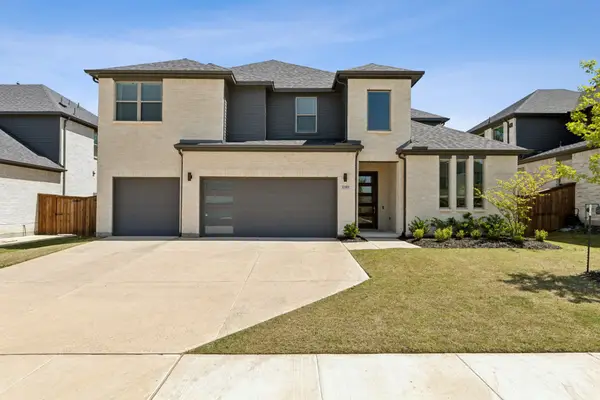 $875,000Active5 beds 5 baths3,821 sq. ft.
$875,000Active5 beds 5 baths3,821 sq. ft.12418 Mikaela Drive, Frisco, TX 75033
MLS# 21042132Listed by: EBBY HALLIDAY REALTORS - New
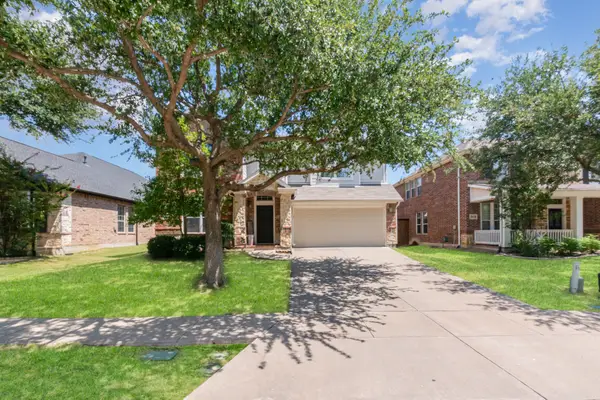 $538,500Active4 beds 3 baths2,753 sq. ft.
$538,500Active4 beds 3 baths2,753 sq. ft.8646 Robertson Drive, Frisco, TX 75036
MLS# 21041426Listed by: MARK SPAIN REAL ESTATE
