3437 Starling Drive, Frisco, TX 75034
Local realty services provided by:Better Homes and Gardens Real Estate Winans
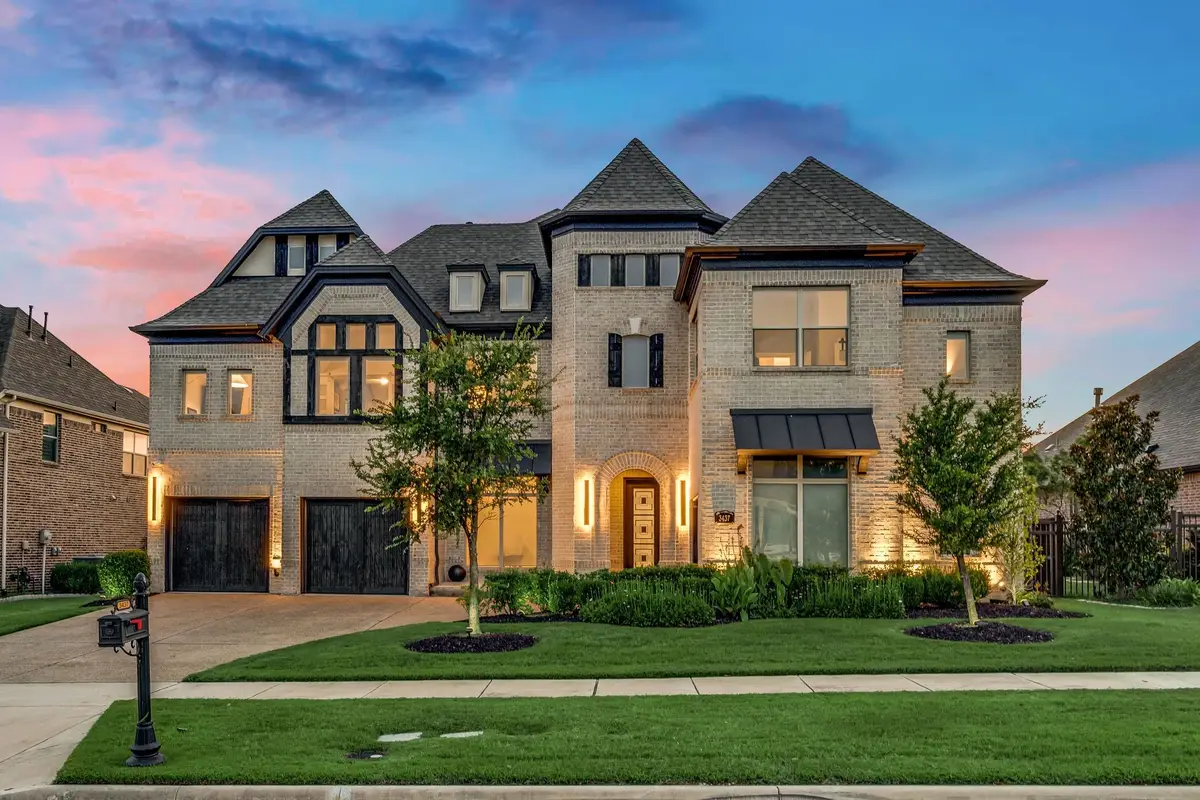
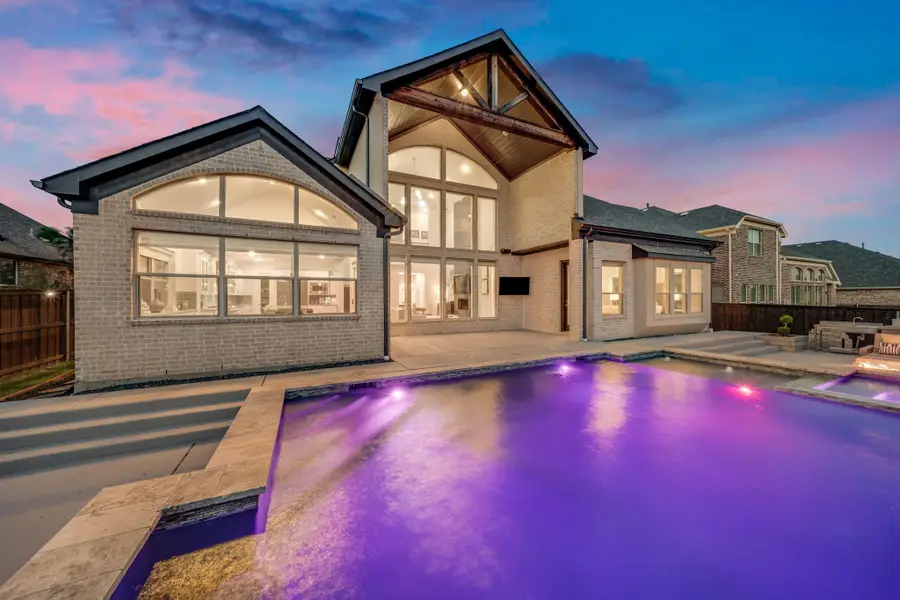
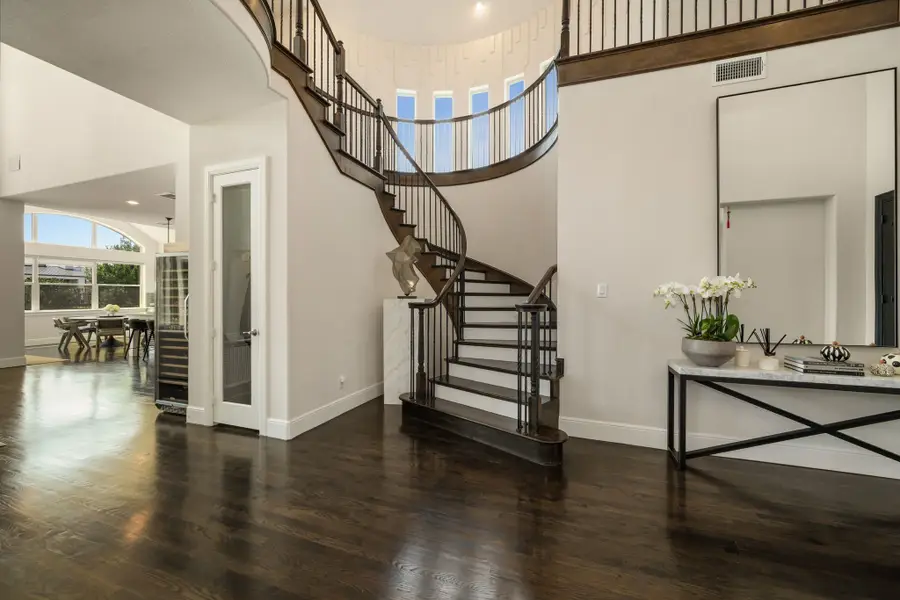
Listed by:jeff cheney972-965-0169
Office:monument realty
MLS#:21028372
Source:GDAR
Price summary
- Price:$2,200,000
- Price per sq. ft.:$435.56
- Monthly HOA dues:$266
About this home
Sophistication meets seclusion at this exquisite estate in the prestigious, gated Hills of Kingswood. Crafted for a refined lifestyle, every detail reflects luxury living in one of Frisco’s most exclusive neighborhoods. The light brick exterior, pristine landscaping, and stately wood garage doors set a sophisticated tone, while soaring ceilings, expansive windows, and rich hardwood floors create an airy, light-filled interior. A grand foyer with sweeping staircase leads into spaces designed for both entertaining and quiet retreat, including a private study and elegant dining room with built-in wine storage. The chef’s kitchen is a masterpiece with quartz countertops, oversized island, commercial-grade refrigerator, KitchenAid gas range, double ovens, & a spacious walk-in pantry. The kitchen flows seamlessly into the breakfast nook with coffee bar & abundant natural light. The living room impresses with floor-to-ceiling windows and fireplace. The primary suite offers vaulted ceilings, patio access, and a spa-like bath with stand-alone tub, dual vanities, and custom walk-in closet. A versatile flex room and guest suite, each generously sized with custom finishes, complete the first floor. Upstairs, an expansive game room features a well-equipped wet bar, while the media room offers a sunken layout with an accent wall & surround sound for a true theater experience. Two additional bedroom suites, including one that rivals a second master with luxurious en-suite bath, provide comfort and privacy. Outside, enjoy a covered patio with speakers, outdoor kitchen, gas firepit, and sparkling pool & spa framed by manicured trees and greenery. Upgrades include custom closets throughout, whole-home water filtration, new designer lighting, and recent bathroom renovations. Tucked behind guarded gates, The Hills of Kingswood offers unparalleled privacy and architectural distinction, with scenic greenbelts, oversized lots, & close proximity to Legacy West, The Star, &PGA Frisco.
Contact an agent
Home facts
- Year built:2017
- Listing Id #:21028372
- Added:1 day(s) ago
- Updated:August 26, 2025 at 09:41 PM
Rooms and interior
- Bedrooms:4
- Total bathrooms:4
- Full bathrooms:4
- Living area:5,051 sq. ft.
Heating and cooling
- Cooling:Ceiling Fans, Central Air, Zoned
- Heating:Central, Natural Gas, Zoned
Structure and exterior
- Roof:Composition
- Year built:2017
- Building area:5,051 sq. ft.
- Lot area:0.21 Acres
Schools
- High school:Hebron
- Middle school:Arbor Creek
- Elementary school:Hicks
Finances and disclosures
- Price:$2,200,000
- Price per sq. ft.:$435.56
- Tax amount:$22,844
New listings near 3437 Starling Drive
- New
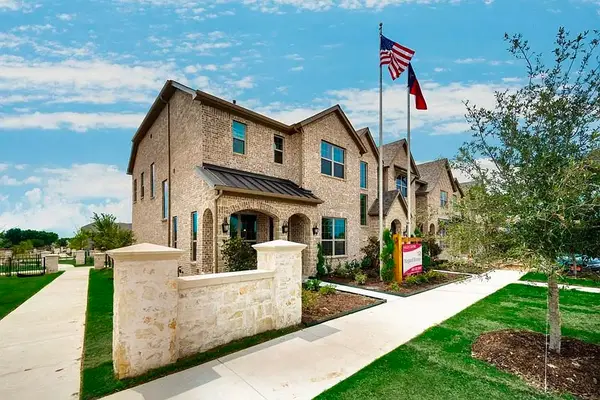 $478,000Active3 beds 3 baths1,724 sq. ft.
$478,000Active3 beds 3 baths1,724 sq. ft.10609 Anna Island Drive, Frisco, TX 75035
MLS# 21041656Listed by: RE/MAX DALLAS SUBURBS - New
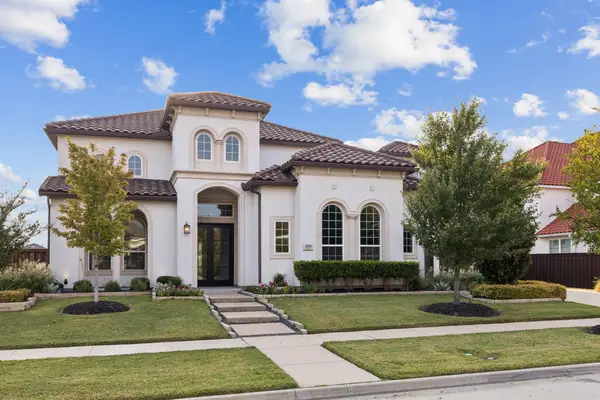 $1,949,000Active5 beds 6 baths5,558 sq. ft.
$1,949,000Active5 beds 6 baths5,558 sq. ft.1151 Goldwood Lane, Frisco, TX 75036
MLS# 21036840Listed by: EBBY HALLIDAY REALTORS - New
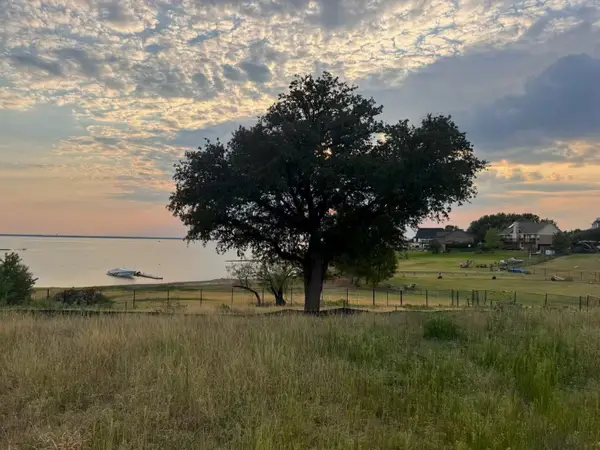 $1,200,000Active0.45 Acres
$1,200,000Active0.45 Acres11514 Clipper Circle, Frisco, TX 75036
MLS# 21042449Listed by: KELLER WILLIAMS FRISCO STARS - New
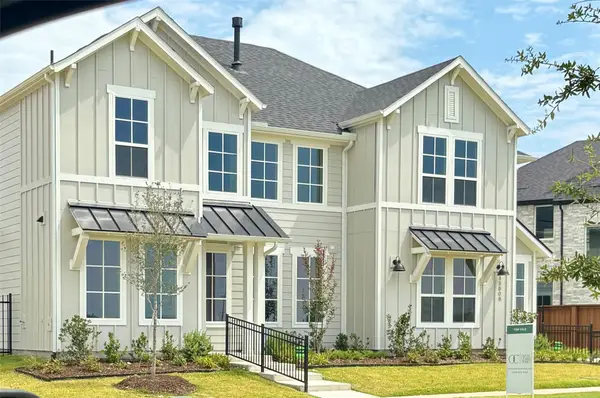 $679,000Active3 beds 4 baths2,356 sq. ft.
$679,000Active3 beds 4 baths2,356 sq. ft.13820 Lafterty Street, Frisco, TX 75033
MLS# 21035756Listed by: RYAN GRIFFIN - New
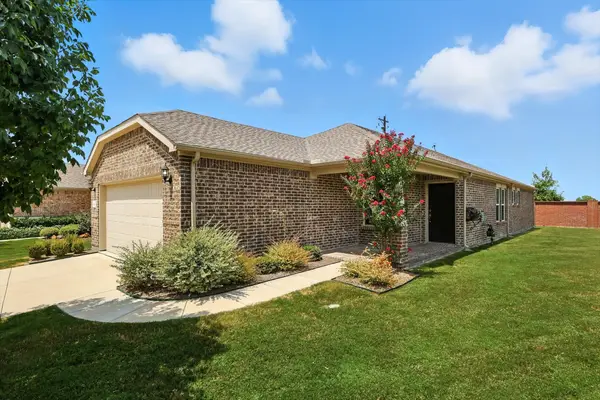 $365,000Active2 beds 2 baths1,478 sq. ft.
$365,000Active2 beds 2 baths1,478 sq. ft.1804 Marsh Point Drive, Frisco, TX 75036
MLS# 21041771Listed by: KELLER WILLIAMS REALTY DPR - New
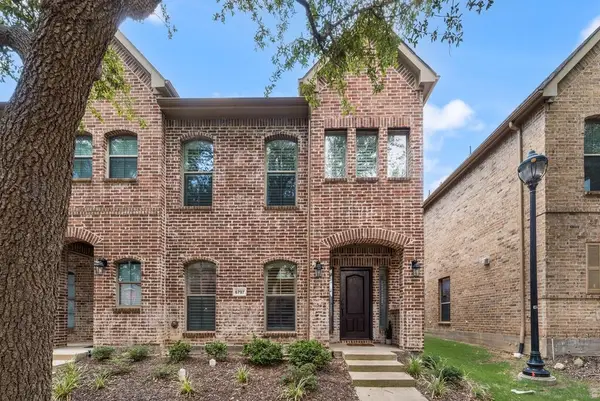 $535,000Active4 beds 3 baths2,243 sq. ft.
$535,000Active4 beds 3 baths2,243 sq. ft.6797 Livorno Lane, Frisco, TX 75034
MLS# 21041866Listed by: JASON MITCHELL REAL ESTATE - New
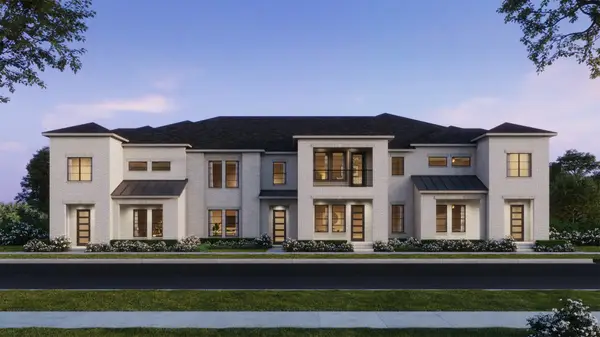 $598,660Active3 beds 3 baths2,469 sq. ft.
$598,660Active3 beds 3 baths2,469 sq. ft.15632 Millwood Trail, Frisco, TX 75033
MLS# 21042272Listed by: COLLEEN FROST REAL ESTATE SERV - New
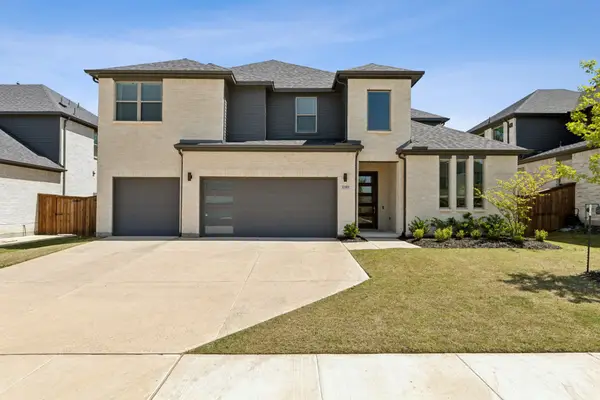 $875,000Active5 beds 5 baths3,821 sq. ft.
$875,000Active5 beds 5 baths3,821 sq. ft.12418 Mikaela Drive, Frisco, TX 75033
MLS# 21042132Listed by: EBBY HALLIDAY REALTORS - New
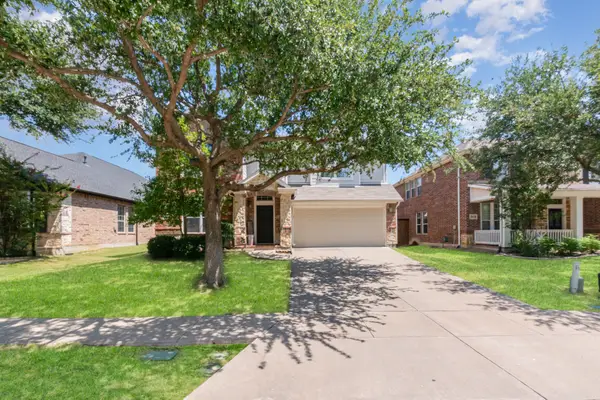 $538,500Active4 beds 3 baths2,753 sq. ft.
$538,500Active4 beds 3 baths2,753 sq. ft.8646 Robertson Drive, Frisco, TX 75036
MLS# 21041426Listed by: MARK SPAIN REAL ESTATE
