3631 Vanguard Drive, Frisco, TX 75034
Local realty services provided by:Better Homes and Gardens Real Estate Senter, REALTORS(R)
3631 Vanguard Drive,Frisco, TX 75034
$639,000
- 4 Beds
- 3 Baths
- 2,701 sq. ft.
- Single family
- Active
Listed by:heather kobs972-978-3287
Office:call it closed international, inc.
MLS#:21051030
Source:GDAR
Price summary
- Price:$639,000
- Price per sq. ft.:$236.58
- Monthly HOA dues:$234
About this home
Come see this beautiful single story, ranch style home on a corner lot in desirable Heritage Lakes, a gated community with resort style amenities that make every day feel like a getaway. The smart split floor plan offers 4 bedrooms, all with generous closet space, plus an office flex room, creating a convenient, functional layout for all lifestyles. The spacious primary bedroom offers an ensuite bathroom with a soaker tub, and a walk-in closet. An open-concept living and dining area provides plenty of gathering space and is anchored by a large kitchen island. Off the kitchen is a walk-in pantry with space for extra appliances and big grocery trips. There are two dining areas for effortless entertaining and great flow with beautiful travertine tile throughout the living areas. The dining room overlooks the gorgeous pool and spa, bringing natural light and indoor-outdoor flow. Outside, a nice grassy backyard leaves plenty of room for play equipment and pets alongside the pool and spa zone. The board on board fence offers privacy and security. Enjoy the Heritage Lakes lifestyle with gated entry and abundant community amenities, all in a premier location close to schools, shopping, dining, and commuter routes. This home has been lovingly maintained and is move in ready!
Contact an agent
Home facts
- Year built:2005
- Listing ID #:21051030
- Added:1 day(s) ago
- Updated:September 05, 2025 at 03:40 PM
Rooms and interior
- Bedrooms:4
- Total bathrooms:3
- Full bathrooms:2
- Half bathrooms:1
- Living area:2,701 sq. ft.
Heating and cooling
- Cooling:Central Air
- Heating:Central, Electric, Fireplaces
Structure and exterior
- Roof:Composition
- Year built:2005
- Building area:2,701 sq. ft.
- Lot area:0.22 Acres
Schools
- High school:Hebron
- Middle school:Arbor Creek
- Elementary school:Hicks
Finances and disclosures
- Price:$639,000
- Price per sq. ft.:$236.58
- Tax amount:$9,287
New listings near 3631 Vanguard Drive
- New
 $953,315Active4 beds 3 baths3,074 sq. ft.
$953,315Active4 beds 3 baths3,074 sq. ft.9219 Cardinal Flower Street, Frisco, TX 75035
MLS# 21043697Listed by: CHESMAR HOMES - New
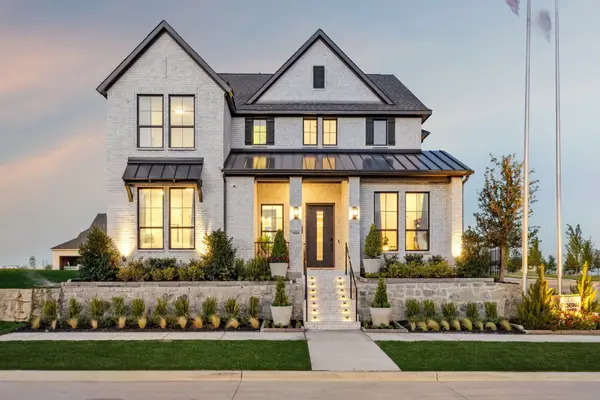 $1,046,256Active4 beds 5 baths3,424 sq. ft.
$1,046,256Active4 beds 5 baths3,424 sq. ft.9203 Cardinal Flower Street, Frisco, TX 75035
MLS# 21044413Listed by: CHESMAR HOMES - New
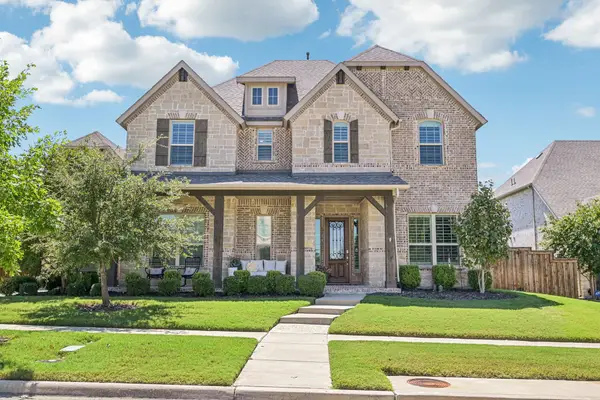 $1,300,000Active5 beds 6 baths4,166 sq. ft.
$1,300,000Active5 beds 6 baths4,166 sq. ft.2335 Flat Creek Road, Frisco, TX 75036
MLS# 21051942Listed by: KELLER WILLIAMS FRISCO STARS - New
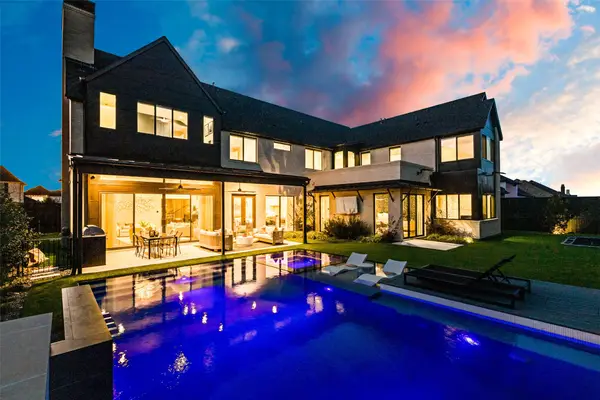 $2,749,000Active6 beds 7 baths5,975 sq. ft.
$2,749,000Active6 beds 7 baths5,975 sq. ft.10264 Blackenhurst Lane, Frisco, TX 75033
MLS# 21031324Listed by: COMPASS RE TEXAS, LLC - New
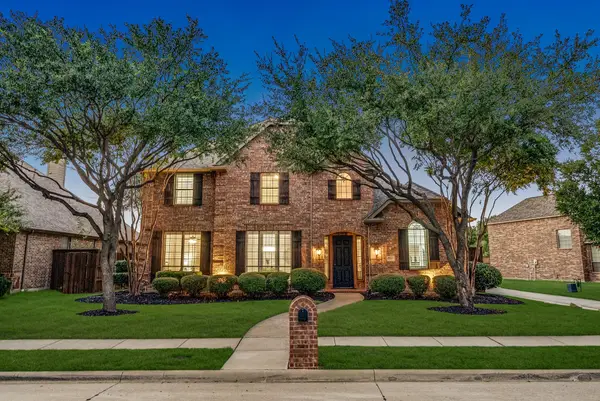 $765,000Active4 beds 4 baths3,243 sq. ft.
$765,000Active4 beds 4 baths3,243 sq. ft.1418 Aubrey Lane, Frisco, TX 75033
MLS# 21050274Listed by: COLDWELL BANKER REALTY FRISCO - New
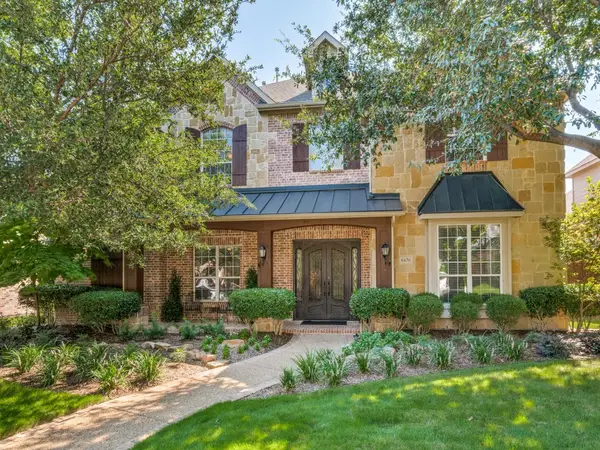 $995,000Active5 beds 4 baths4,923 sq. ft.
$995,000Active5 beds 4 baths4,923 sq. ft.6470 Hunters Parkway, Frisco, TX 75035
MLS# 21047284Listed by: RE/MAX DFW ASSOCIATES - New
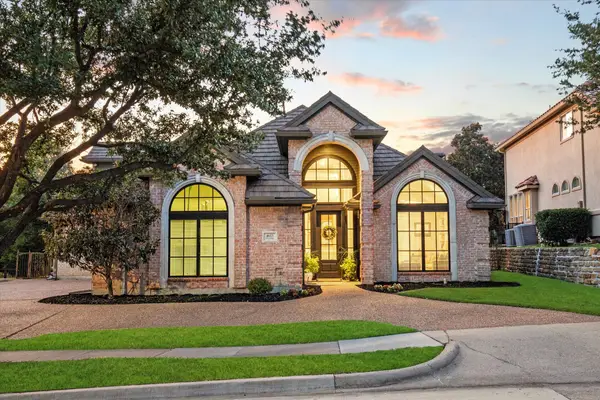 $925,000Active4 beds 4 baths3,100 sq. ft.
$925,000Active4 beds 4 baths3,100 sq. ft.4613 Firestone Drive, Frisco, TX 75034
MLS# 21017094Listed by: EBBY HALLIDAY, REALTORS - New
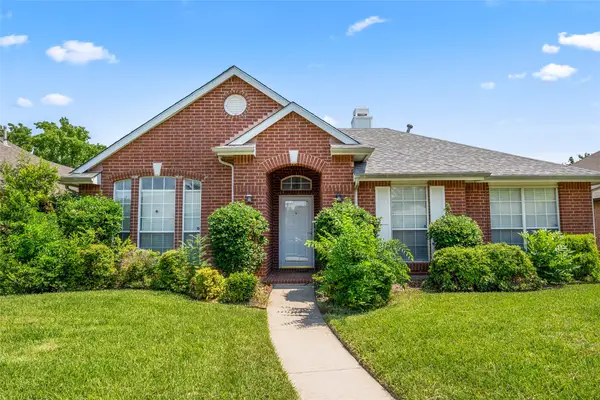 $385,000Active3 beds 2 baths1,417 sq. ft.
$385,000Active3 beds 2 baths1,417 sq. ft.6204 Mount Vernon Drive, Frisco, TX 75035
MLS# 21050419Listed by: OYEZZ REAL ESTATE - New
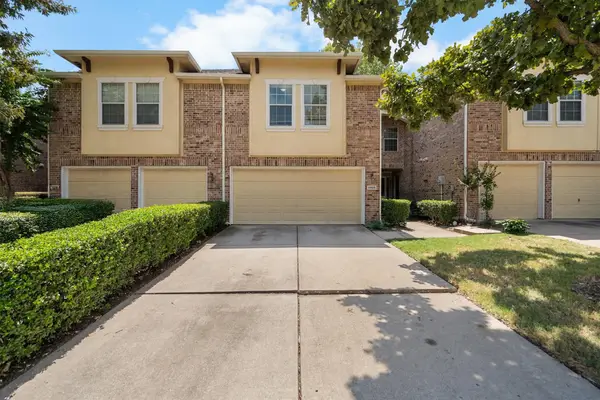 $390,000Active3 beds 3 baths1,939 sq. ft.
$390,000Active3 beds 3 baths1,939 sq. ft.9865 Fleetwood Drive, Frisco, TX 75035
MLS# 21040483Listed by: LOCAL PRO REALTY, LLC
