4613 Firestone Drive, Frisco, TX 75034
Local realty services provided by:Better Homes and Gardens Real Estate Lindsey Realty
Listed by:judi wright972-335-6564
Office:ebby halliday, realtors
MLS#:21017094
Source:GDAR
Price summary
- Price:$925,000
- Price per sq. ft.:$298.39
- Monthly HOA dues:$300
About this home
Elegant One-Story Retreat in prestigious Stonebriar Village. Discover this beautifully updated one-story home, nestled on an interior lot in this desirable gated & guarded community. Designed for both comfort & sophistication, this residence offers 4 spacious Bedrooms, 3.5 Baths, (or 4th Bedroom can serve as a dedicated Study), 2 inviting Living Areas & a rare 3-Car Garage, all enhanced by a sparkling pool & spa for year-round enjoyment. From the moment you step inside, the custom wood trim & thoughtful updates set the tone for timeless elegance. The home has been extensively renovated w-rich hardwood floors, updated tile & beautifully refreshed baths. At the heart of the home, a completely reimagined Kitchen awaits w-quartz countertops, an island, custom cabinetry, an expansive walk-in pantry & a Breakfast bar that invites gathering & conversation.
This residence also boasts peace of mind w-numerous major improvements, including new windows & doors, updated HVAC systems, hot water heaters, a Class IV Stone-Coated Steel Roof (potential insurance discount), new pool equipment & more. Truly, all the heavy lifting has been done leaving you free to enjoy the benefits. The open-concept floor plan is designed for modern living. A Study w-French doors sits at the front of the home, ideal for working from home or use as the 4th Bedroom. The elegant Dining Room flows seamlessly into the Living Room w-a cozy fireplace, while the Kitchen, Breakfast Area & Family Room (also w-a fireplace) create a bright living space w-views of the backyard. Step outside to enjoy a sparkling pool & spa, perfect for entertaining or relaxing. With its prime location inside Stonebriar Village, residents also enjoy the privacy & security of a guarded entrance, along with close proximity to shopping, dining, golf, Legacy West, The Star, & all that Frisco has to offer. This is more than a home, it’s a lifestyle in in one of the most sought-after locations in North Texas.
Contact an agent
Home facts
- Year built:1993
- Listing ID #:21017094
- Added:1 day(s) ago
- Updated:September 05, 2025 at 03:40 PM
Rooms and interior
- Bedrooms:4
- Total bathrooms:4
- Full bathrooms:3
- Half bathrooms:1
- Living area:3,100 sq. ft.
Heating and cooling
- Cooling:Ceiling Fans, Central Air, Electric
- Heating:Central, Natural Gas
Structure and exterior
- Year built:1993
- Building area:3,100 sq. ft.
- Lot area:0.21 Acres
Schools
- High school:Hebron
- Middle school:Arbor Creek
- Elementary school:Hicks
Finances and disclosures
- Price:$925,000
- Price per sq. ft.:$298.39
- Tax amount:$13,003
New listings near 4613 Firestone Drive
- New
 $953,315Active4 beds 3 baths3,074 sq. ft.
$953,315Active4 beds 3 baths3,074 sq. ft.9219 Cardinal Flower Street, Frisco, TX 75035
MLS# 21043697Listed by: CHESMAR HOMES - New
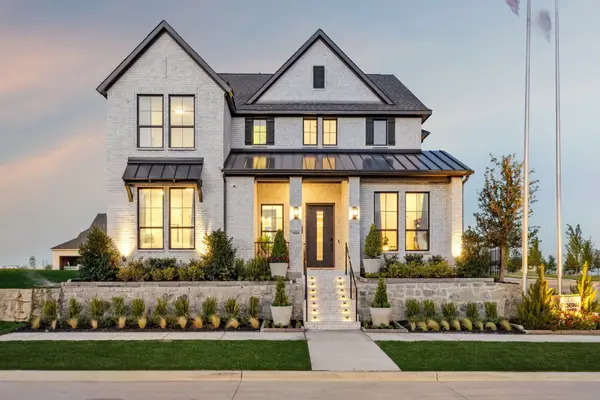 $1,046,256Active4 beds 5 baths3,424 sq. ft.
$1,046,256Active4 beds 5 baths3,424 sq. ft.9203 Cardinal Flower Street, Frisco, TX 75035
MLS# 21044413Listed by: CHESMAR HOMES - New
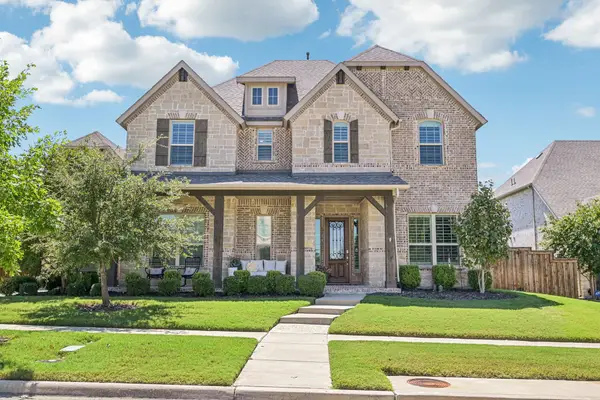 $1,300,000Active5 beds 6 baths4,166 sq. ft.
$1,300,000Active5 beds 6 baths4,166 sq. ft.2335 Flat Creek Road, Frisco, TX 75036
MLS# 21051942Listed by: KELLER WILLIAMS FRISCO STARS - New
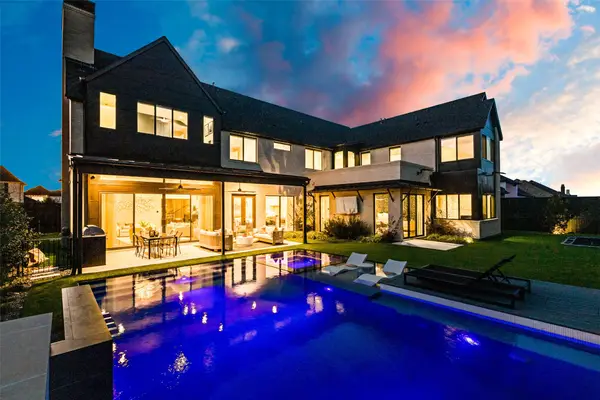 $2,749,000Active6 beds 7 baths5,975 sq. ft.
$2,749,000Active6 beds 7 baths5,975 sq. ft.10264 Blackenhurst Lane, Frisco, TX 75033
MLS# 21031324Listed by: COMPASS RE TEXAS, LLC - New
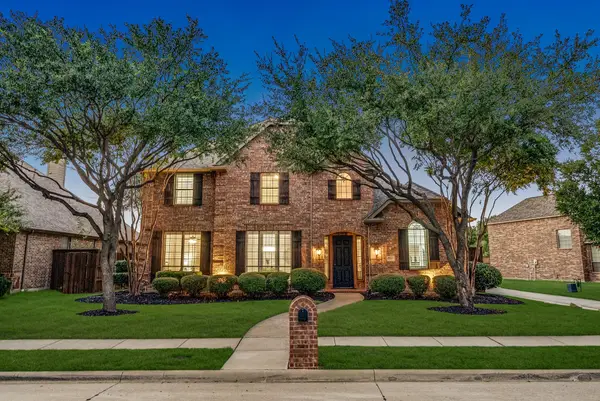 $765,000Active4 beds 4 baths3,243 sq. ft.
$765,000Active4 beds 4 baths3,243 sq. ft.1418 Aubrey Lane, Frisco, TX 75033
MLS# 21050274Listed by: COLDWELL BANKER REALTY FRISCO - New
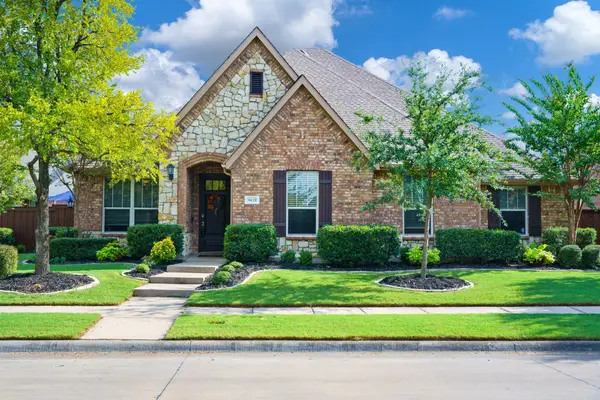 $639,000Active4 beds 3 baths2,701 sq. ft.
$639,000Active4 beds 3 baths2,701 sq. ft.3631 Vanguard Drive, Frisco, TX 75034
MLS# 21051030Listed by: CALL IT CLOSED INTERNATIONAL, INC. - New
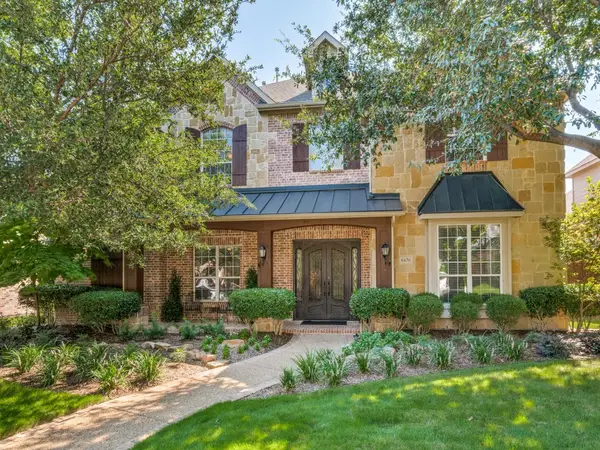 $995,000Active5 beds 4 baths4,923 sq. ft.
$995,000Active5 beds 4 baths4,923 sq. ft.6470 Hunters Parkway, Frisco, TX 75035
MLS# 21047284Listed by: RE/MAX DFW ASSOCIATES - New
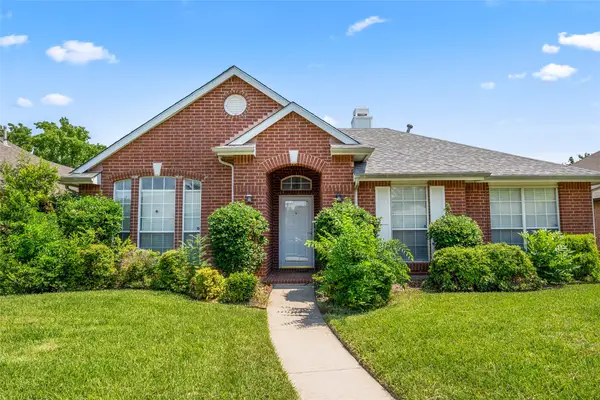 $385,000Active3 beds 2 baths1,417 sq. ft.
$385,000Active3 beds 2 baths1,417 sq. ft.6204 Mount Vernon Drive, Frisco, TX 75035
MLS# 21050419Listed by: OYEZZ REAL ESTATE - New
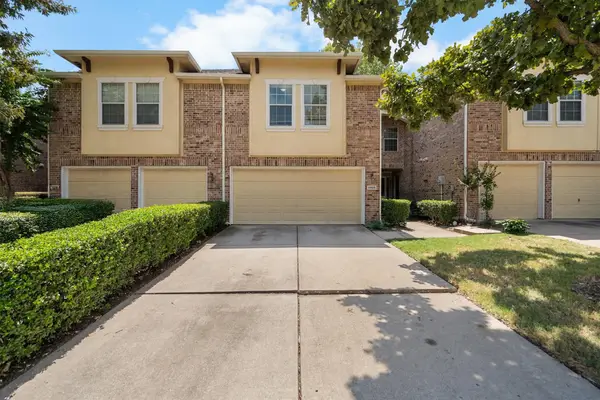 $390,000Active3 beds 3 baths1,939 sq. ft.
$390,000Active3 beds 3 baths1,939 sq. ft.9865 Fleetwood Drive, Frisco, TX 75035
MLS# 21040483Listed by: LOCAL PRO REALTY, LLC
