4388 Argyle Lane, Frisco, TX 75034
Local realty services provided by:Better Homes and Gardens Real Estate Winans
4388 Argyle Lane,Frisco, TX 75034
$775,000
- 4 Beds
- 4 Baths
- 3,070 sq. ft.
- Single family
- Active
Listed by: denise mcpeters214-675-6004
Office: keller williams realty allen
MLS#:21016362
Source:GDAR
Price summary
- Price:$775,000
- Price per sq. ft.:$252.44
- Monthly HOA dues:$70.58
About this home
THIS IMPECCABLY MAINTAINED, ONE OWNER HOME HAS AN IDEAL ONE AND A HALF STORY FLOORPLAN WITH 3 CAR GARAGE. Luxurious features throughout include iron front door, custom wine cabinet, genuine hardwood floors, cast stone fireplace, 8ft solid core interior doors, elegant granite counters, custom window treatments, upgraded light fixtures, vaulted ceiling with wood beams, & tankless water heater. The kitchen has a six-burner gas cooktop, double ovens, & an oversized walk-in pantry. Just off the kitchen is the dining space flooded with natural light & featuring a modern built in cabinet with floating glass shelves. The split living floorplan provides a separate guest suite, 2 front bedrooms with one currently used as an office, & three & a half baths. The private primary suite is sure to impress with its curved wall of windows & spa like bath including a freestanding tub, frameless shower & large walk-in closet. Tucked behind the kitchen is a staircase leading to the cozy second living area with Juliet balcony, in-ceiling speakers & a conveniently located half bath. Outside the covered patio overlooks the large backyard, a blank canvas to design your perfect pool and entertaining space. This unbeatable location is adjacent to the new Frisco Grand Park (see photo), less than 2 miles from DNT & minutes from popular attractions as PGA, The Star, Universal Kids Resort, professional sports venues, & shopping. Zoned for highly rated Frisco ISD and Wakeland High. Diamond Point Estates is a quiet boutique community with only 51 homes and minimal through traffic. Low Denton county tax rate with no additional tax assessments as many newer communities have.
Contact an agent
Home facts
- Year built:2015
- Listing ID #:21016362
- Added:196 day(s) ago
- Updated:November 28, 2025 at 12:40 PM
Rooms and interior
- Bedrooms:4
- Total bathrooms:4
- Full bathrooms:3
- Half bathrooms:1
- Living area:3,070 sq. ft.
Heating and cooling
- Cooling:Ceiling Fans, Central Air, Electric
- Heating:Central, Natural Gas
Structure and exterior
- Roof:Composition
- Year built:2015
- Building area:3,070 sq. ft.
- Lot area:0.19 Acres
Schools
- High school:Wakeland
- Middle school:Pioneer
- Elementary school:Vaughn
Finances and disclosures
- Price:$775,000
- Price per sq. ft.:$252.44
- Tax amount:$11,772
New listings near 4388 Argyle Lane
- Open Sat, 1:30 to 3pmNew
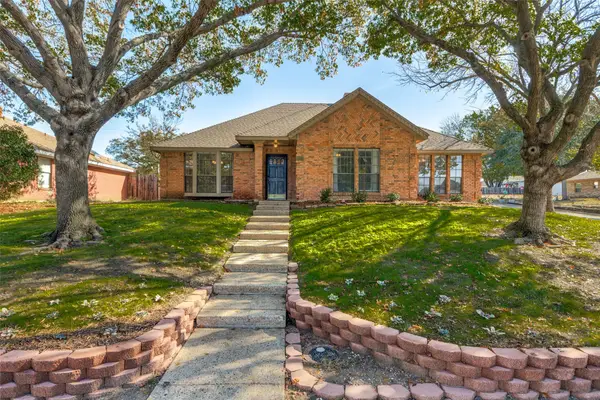 $399,900Active3 beds 2 baths1,653 sq. ft.
$399,900Active3 beds 2 baths1,653 sq. ft.9090 Meadowcrest Street, Frisco, TX 75033
MLS# 21120024Listed by: JANUS REAL ESTATE GROUP - Open Sun, 1 to 3pmNew
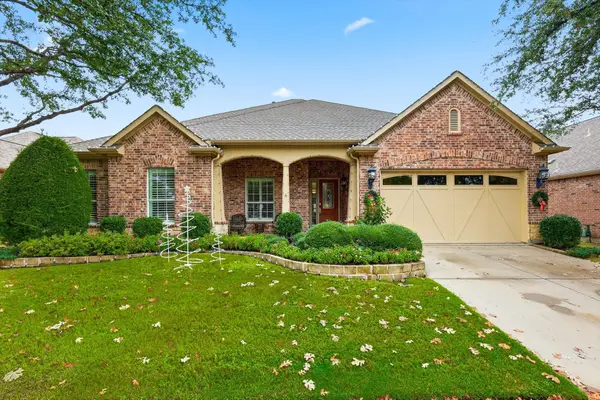 $825,000Active3 beds 3 baths2,857 sq. ft.
$825,000Active3 beds 3 baths2,857 sq. ft.7254 Bay Hill Drive, Frisco, TX 75036
MLS# 21120297Listed by: KELLER WILLIAMS REALTY DPR - New
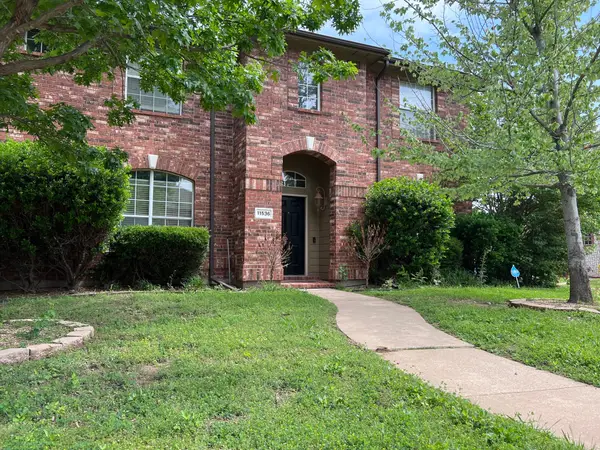 $520,000Active4 beds 3 baths2,565 sq. ft.
$520,000Active4 beds 3 baths2,565 sq. ft.11536 Clover Knoll Drive, Frisco, TX 75035
MLS# 21110641Listed by: COMPETITIVE EDGE REALTY LLC - New
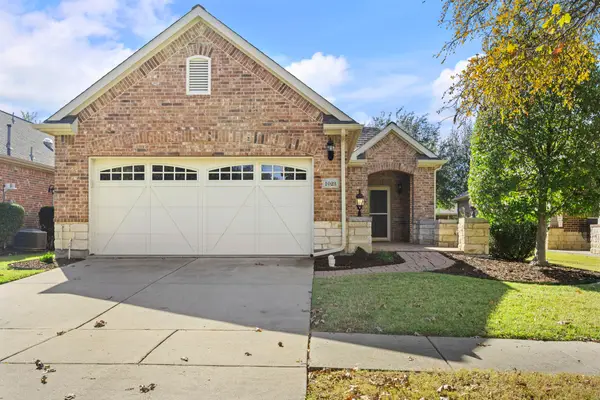 $390,000Active2 beds 2 baths1,442 sq. ft.
$390,000Active2 beds 2 baths1,442 sq. ft.1023 Nicklaus Court, Frisco, TX 75036
MLS# 21118794Listed by: ALLIE BETH ALLMAN & ASSOC. - New
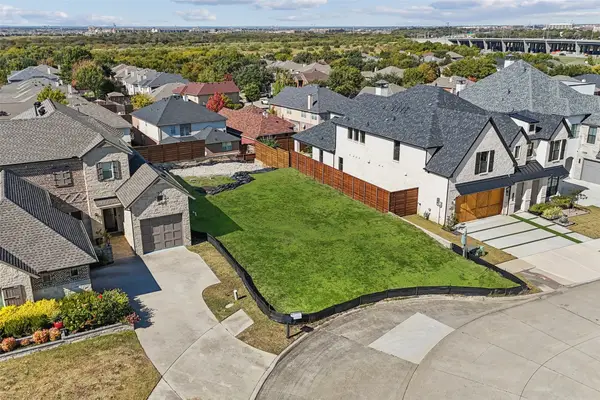 $485,000Active0.15 Acres
$485,000Active0.15 Acres6621 Saxony Court, Frisco, TX 75034
MLS# 21105701Listed by: REAL BROKER, LLC - New
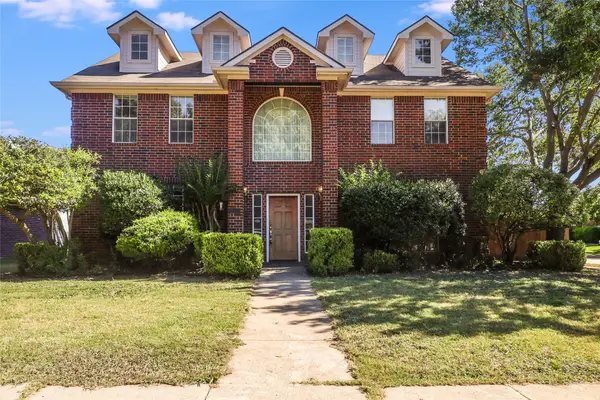 $415,000Active4 beds 3 baths2,298 sq. ft.
$415,000Active4 beds 3 baths2,298 sq. ft.8100 Steamers Lane, Frisco, TX 75035
MLS# 21120604Listed by: TEXAS PREMIER REALTY - New
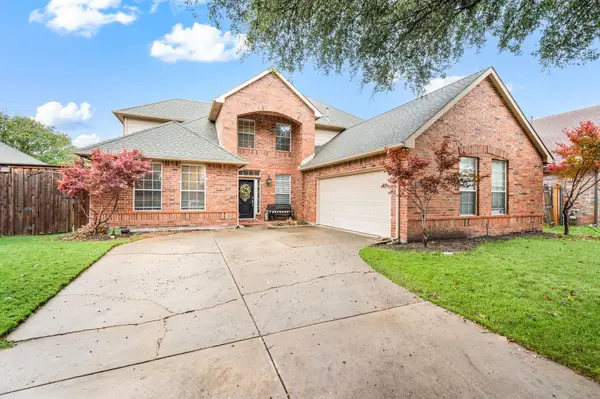 $675,000Active4 beds 3 baths2,893 sq. ft.
$675,000Active4 beds 3 baths2,893 sq. ft.5713 Wilmington Drive, Frisco, TX 75035
MLS# 21118450Listed by: THE WALL TEAM REALTY ASSOC - New
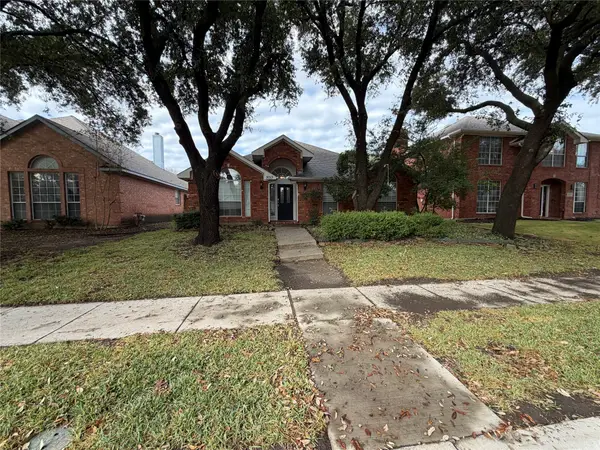 $419,900Active4 beds 3 baths2,103 sq. ft.
$419,900Active4 beds 3 baths2,103 sq. ft.5013 Promise Land Drive, Frisco, TX 75035
MLS# 21117014Listed by: MAINSTAY BROKERAGE LLC - Open Sat, 1 to 4pmNew
 $765,000Active4 beds 4 baths3,497 sq. ft.
$765,000Active4 beds 4 baths3,497 sq. ft.9986 Atlantic Lane, Frisco, TX 75035
MLS# 21117841Listed by: PINNACLE REALTY ADVISORS - New
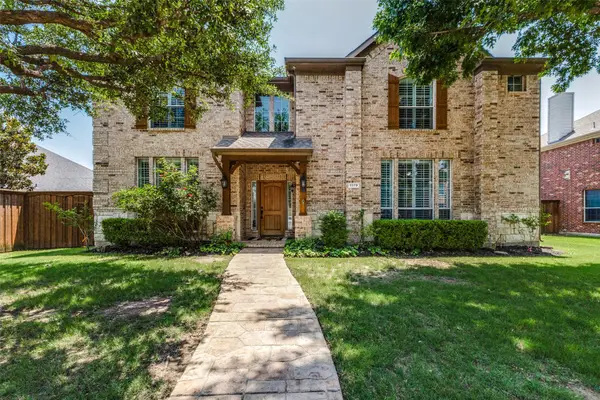 $699,000Active5 beds 4 baths3,685 sq. ft.
$699,000Active5 beds 4 baths3,685 sq. ft.1179 Marquette Drive, Frisco, TX 75033
MLS# 21120426Listed by: DAVE PERRY MILLER REAL ESTATE
