5213 Evening Sun Drive, Frisco, TX 75034
Local realty services provided by:Better Homes and Gardens Real Estate Winans
Listed by: cary mccoy972-608-0300
Office: ebby halliday realtors
MLS#:20939102
Source:GDAR
Price summary
- Price:$699,900
- Price per sq. ft.:$229.33
- Monthly HOA dues:$115
About this home
Welcome to your dream home — a beautifully appointed 4-bedroom, 3.5-bath residence that perfectly blends elegance, functionality, and comfort. Nestled in a serene neighborhood, this meticulously maintained property offers everything you need and more. Step inside to discover a light-filled open floor plan with wide-plank flooring and designer finishes throughout. The heart of the home is the fully upgraded kitchen, featuring granite countertops, a spacious center island, stainless steel appliances, an abundance of cabinetry, and a stylish backsplash — perfect for both everyday meals and entertaining guests. Adjacent to the kitchen, the expansive living area boasts a cozy fireplace and large windows that invite in natural light, creating a warm and inviting atmosphere. A formal dining room and additional breakfast nook provide versatile dining options. The dedicated home office offers a quiet, professional space ideal for remote work, study, or creative project. With built-in shelving and a large window, it’s as functional as it is beautiful. Luxurious master suite, complete with a spa-style bath features oversized shower, dual vanities and walk-in closet. Three additional bedrooms provide flexibility for family, guests, or creative spaces, while the secondary bathrooms are equally stylish and functional. The home also features a spacious game room, perfect for relaxing and entertaining. Whether you're hosting movie nights, game day watch parties, or family game nights, this versatile space is designed for fun. With ample room for a pool table, sectional seating, and a media center, the game room offers endless possibilities. Step outside into your own private oasis, where a park-like backyard awaits. At the heart of it all is a resort-style pool, complete with a spa, and waterfall feature. Enjoy this beautifully landscaped backyard with a covered patio providing an ideal setting for lounging or outdoor dining and year-round enjoyment. Expect to be impressed!
Contact an agent
Home facts
- Year built:2002
- Listing ID #:20939102
- Added:189 day(s) ago
- Updated:November 28, 2025 at 12:40 PM
Rooms and interior
- Bedrooms:4
- Total bathrooms:4
- Full bathrooms:3
- Half bathrooms:1
- Living area:3,052 sq. ft.
Heating and cooling
- Cooling:Ceiling Fans, Central Air, Electric
- Heating:Central
Structure and exterior
- Roof:Composition
- Year built:2002
- Building area:3,052 sq. ft.
- Lot area:0.16 Acres
Schools
- High school:Reedy
- Middle school:Pearson
- Elementary school:Bledsoe
Finances and disclosures
- Price:$699,900
- Price per sq. ft.:$229.33
New listings near 5213 Evening Sun Drive
- Open Sat, 1:30 to 3pmNew
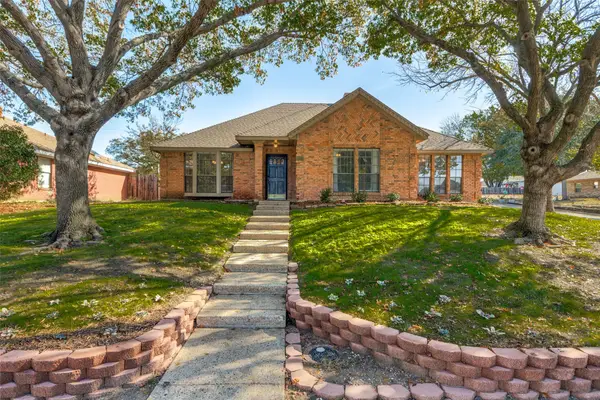 $399,900Active3 beds 2 baths1,653 sq. ft.
$399,900Active3 beds 2 baths1,653 sq. ft.9090 Meadowcrest Street, Frisco, TX 75033
MLS# 21120024Listed by: JANUS REAL ESTATE GROUP - Open Sun, 1 to 3pmNew
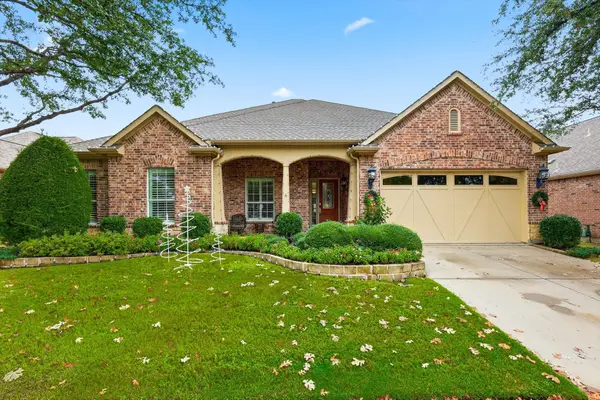 $825,000Active3 beds 3 baths2,857 sq. ft.
$825,000Active3 beds 3 baths2,857 sq. ft.7254 Bay Hill Drive, Frisco, TX 75036
MLS# 21120297Listed by: KELLER WILLIAMS REALTY DPR - New
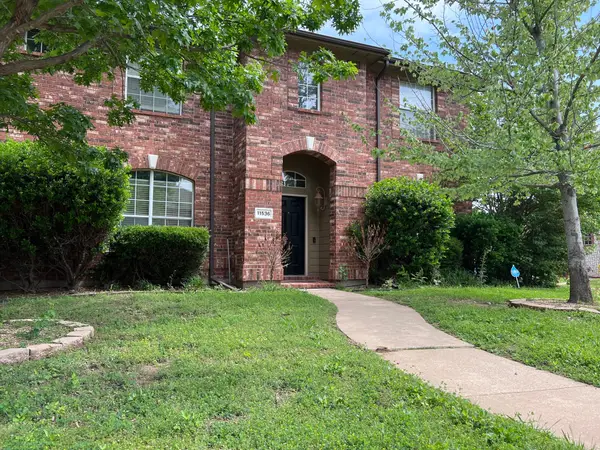 $520,000Active4 beds 3 baths2,565 sq. ft.
$520,000Active4 beds 3 baths2,565 sq. ft.11536 Clover Knoll Drive, Frisco, TX 75035
MLS# 21110641Listed by: COMPETITIVE EDGE REALTY LLC - New
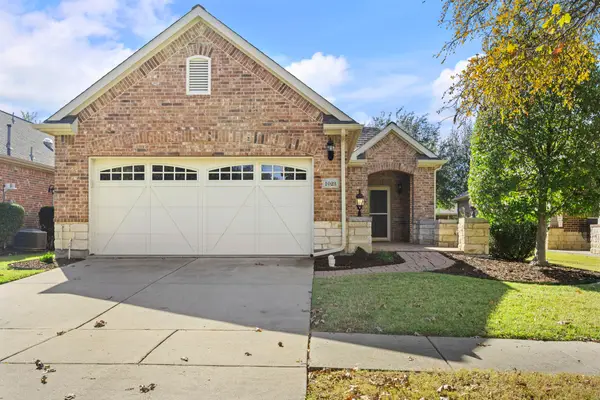 $390,000Active2 beds 2 baths1,442 sq. ft.
$390,000Active2 beds 2 baths1,442 sq. ft.1023 Nicklaus Court, Frisco, TX 75036
MLS# 21118794Listed by: ALLIE BETH ALLMAN & ASSOC. - New
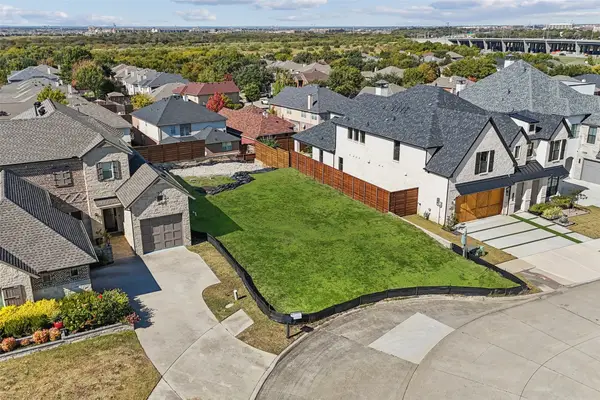 $485,000Active0.15 Acres
$485,000Active0.15 Acres6621 Saxony Court, Frisco, TX 75034
MLS# 21105701Listed by: REAL BROKER, LLC - New
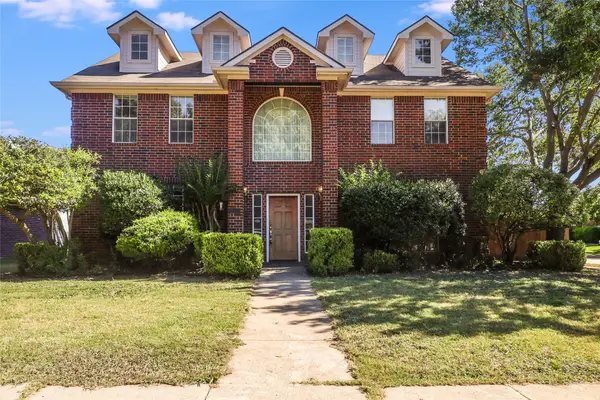 $415,000Active4 beds 3 baths2,298 sq. ft.
$415,000Active4 beds 3 baths2,298 sq. ft.8100 Steamers Lane, Frisco, TX 75035
MLS# 21120604Listed by: TEXAS PREMIER REALTY - New
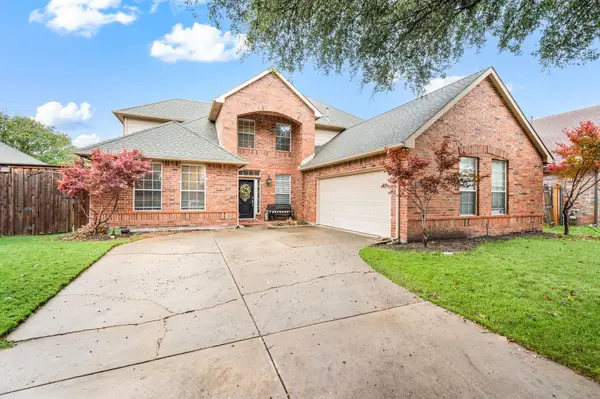 $675,000Active4 beds 3 baths2,893 sq. ft.
$675,000Active4 beds 3 baths2,893 sq. ft.5713 Wilmington Drive, Frisco, TX 75035
MLS# 21118450Listed by: THE WALL TEAM REALTY ASSOC - New
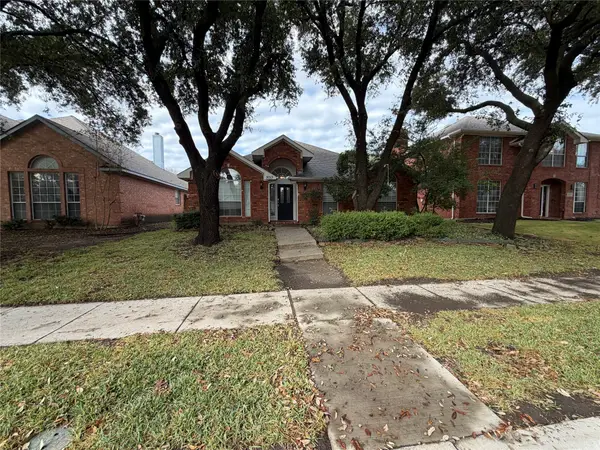 $419,900Active4 beds 3 baths2,103 sq. ft.
$419,900Active4 beds 3 baths2,103 sq. ft.5013 Promise Land Drive, Frisco, TX 75035
MLS# 21117014Listed by: MAINSTAY BROKERAGE LLC - Open Sat, 1 to 4pmNew
 $765,000Active4 beds 4 baths3,497 sq. ft.
$765,000Active4 beds 4 baths3,497 sq. ft.9986 Atlantic Lane, Frisco, TX 75035
MLS# 21117841Listed by: PINNACLE REALTY ADVISORS - New
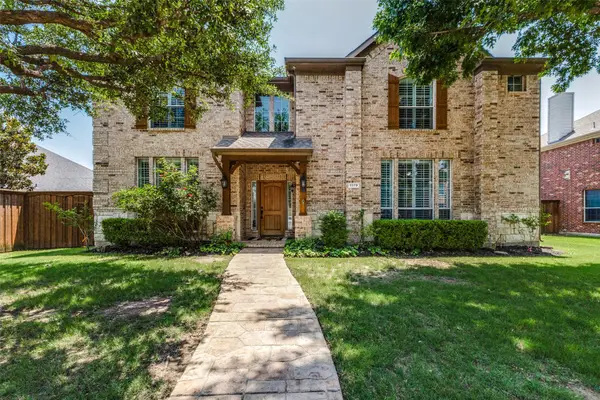 $699,000Active5 beds 4 baths3,685 sq. ft.
$699,000Active5 beds 4 baths3,685 sq. ft.1179 Marquette Drive, Frisco, TX 75033
MLS# 21120426Listed by: DAVE PERRY MILLER REAL ESTATE
