589 Pentonville Lane, Frisco, TX 75033
Local realty services provided by:Better Homes and Gardens Real Estate The Bell Group
Listed by: sophia polk214-435-9551
Office: sophia polk realty
MLS#:21070593
Source:GDAR
Price summary
- Price:$1,050,000
- Price per sq. ft.:$283.32
- Monthly HOA dues:$66.25
About this home
Absolutely Gorgeous New Custom Home in Frisco ISD. This brand-new custom home sits on a premium 85 x 115 ft corner lot, backing to a greenbelt and facing north. The open-concept floor plan features blonde wood flooring throughout the first floor, with the primary suite, guest suite, study, and media room all on the main level. Exterior upgrades include white brick with black window frames and a dark roof. Inside, the home showcases luxury finishes: quartz waterfall island, floor-to-ceiling cabinetry, designer pendant lighting, gold hardware, custom wallpaper, upgraded plumbing fixtures, and $$$ tile and quartz throughout. Additional highlights include modern accent walls, soaring ceilings, wood stairs with iron balusters, shaker-style doors, and gigabit ethernet wiring. The primary retreat offers cathedral ceilings, walls of windows, a freestanding tub, dual vanities, a seamless glass shower, and a spacious walk-in closet. Upstairs, you’ll find two en-suite bedrooms and a large game room. The oversized 2.5-car garage includes epoxy flooring and wiring for cameras and surround sound. Model-home-quality finishes in every detail.
Contact an agent
Home facts
- Year built:2022
- Listing ID #:21070593
- Added:930 day(s) ago
- Updated:November 28, 2025 at 12:40 PM
Rooms and interior
- Bedrooms:4
- Total bathrooms:4
- Full bathrooms:4
- Living area:3,706 sq. ft.
Heating and cooling
- Cooling:Attic Fan, Ceiling Fans, Central Air, Electric, Zoned
- Heating:Central, Fireplaces, Natural Gas, Zoned
Structure and exterior
- Roof:Composition
- Year built:2022
- Building area:3,706 sq. ft.
- Lot area:0.22 Acres
Schools
- High school:Memorial
- Middle school:Trent
- Elementary school:Miller
Finances and disclosures
- Price:$1,050,000
- Price per sq. ft.:$283.32
New listings near 589 Pentonville Lane
- Open Sat, 1:30 to 3pmNew
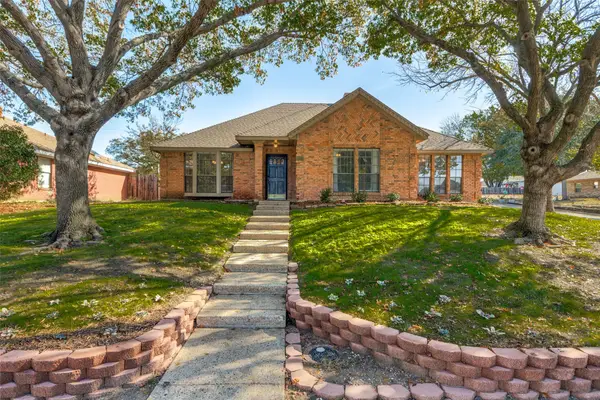 $399,900Active3 beds 2 baths1,653 sq. ft.
$399,900Active3 beds 2 baths1,653 sq. ft.9090 Meadowcrest Street, Frisco, TX 75033
MLS# 21120024Listed by: JANUS REAL ESTATE GROUP - Open Sun, 1 to 3pmNew
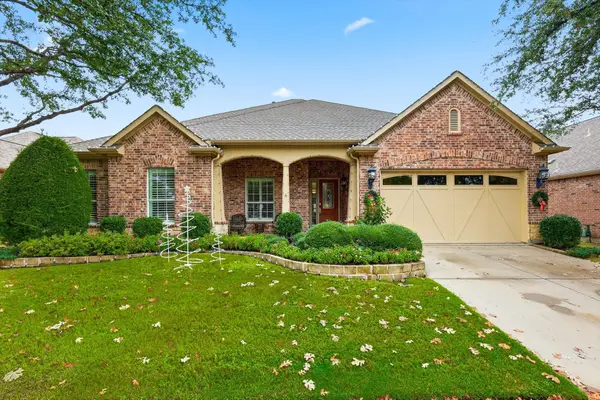 $825,000Active3 beds 3 baths2,857 sq. ft.
$825,000Active3 beds 3 baths2,857 sq. ft.7254 Bay Hill Drive, Frisco, TX 75036
MLS# 21120297Listed by: KELLER WILLIAMS REALTY DPR - New
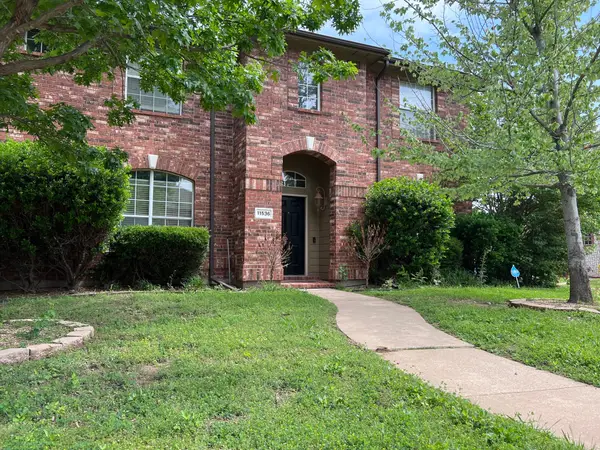 $520,000Active4 beds 3 baths2,565 sq. ft.
$520,000Active4 beds 3 baths2,565 sq. ft.11536 Clover Knoll Drive, Frisco, TX 75035
MLS# 21110641Listed by: COMPETITIVE EDGE REALTY LLC - New
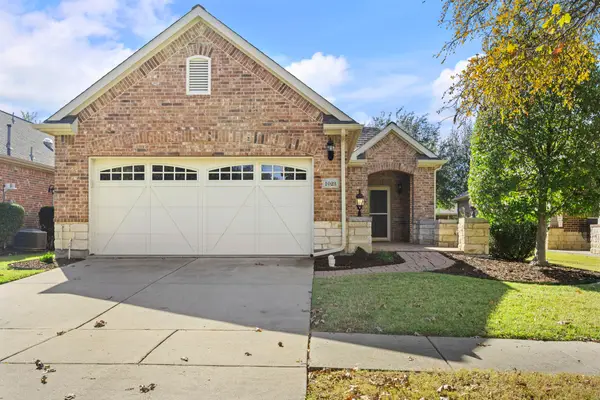 $390,000Active2 beds 2 baths1,442 sq. ft.
$390,000Active2 beds 2 baths1,442 sq. ft.1023 Nicklaus Court, Frisco, TX 75036
MLS# 21118794Listed by: ALLIE BETH ALLMAN & ASSOC. - New
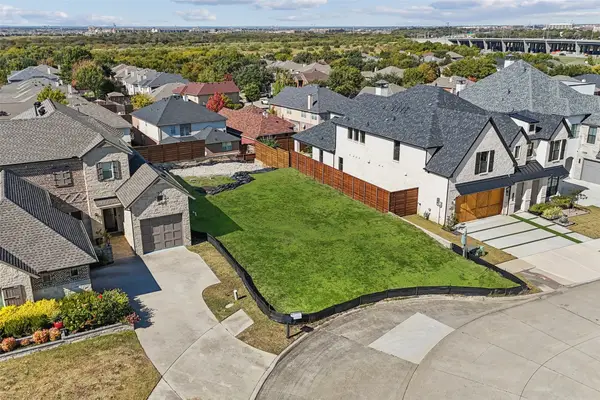 $485,000Active0.15 Acres
$485,000Active0.15 Acres6621 Saxony Court, Frisco, TX 75034
MLS# 21105701Listed by: REAL BROKER, LLC - New
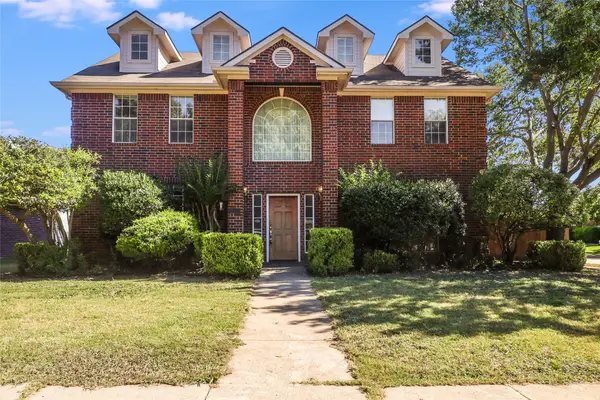 $415,000Active4 beds 3 baths2,298 sq. ft.
$415,000Active4 beds 3 baths2,298 sq. ft.8100 Steamers Lane, Frisco, TX 75035
MLS# 21120604Listed by: TEXAS PREMIER REALTY - New
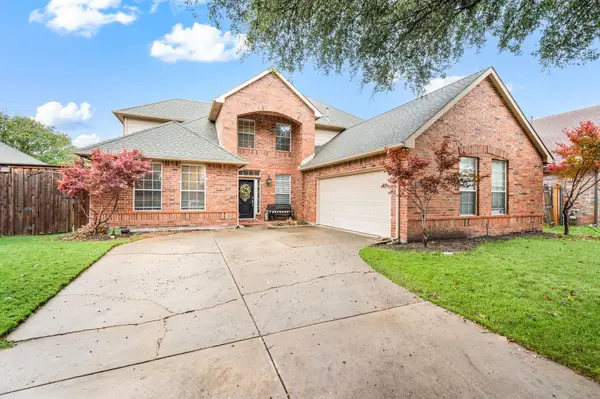 $675,000Active4 beds 3 baths2,893 sq. ft.
$675,000Active4 beds 3 baths2,893 sq. ft.5713 Wilmington Drive, Frisco, TX 75035
MLS# 21118450Listed by: THE WALL TEAM REALTY ASSOC - New
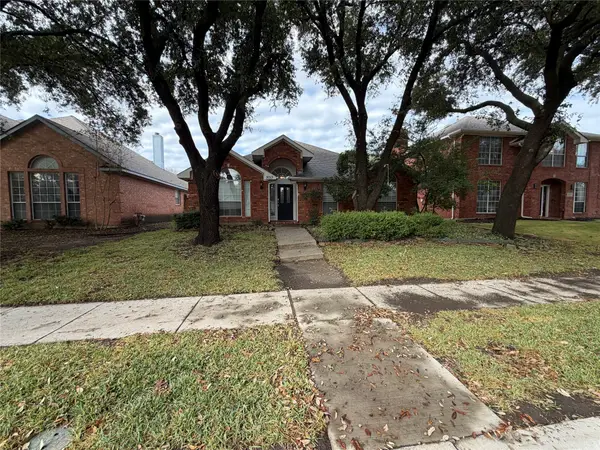 $419,900Active4 beds 3 baths2,103 sq. ft.
$419,900Active4 beds 3 baths2,103 sq. ft.5013 Promise Land Drive, Frisco, TX 75035
MLS# 21117014Listed by: MAINSTAY BROKERAGE LLC - Open Sat, 1 to 4pmNew
 $765,000Active4 beds 4 baths3,497 sq. ft.
$765,000Active4 beds 4 baths3,497 sq. ft.9986 Atlantic Lane, Frisco, TX 75035
MLS# 21117841Listed by: PINNACLE REALTY ADVISORS - New
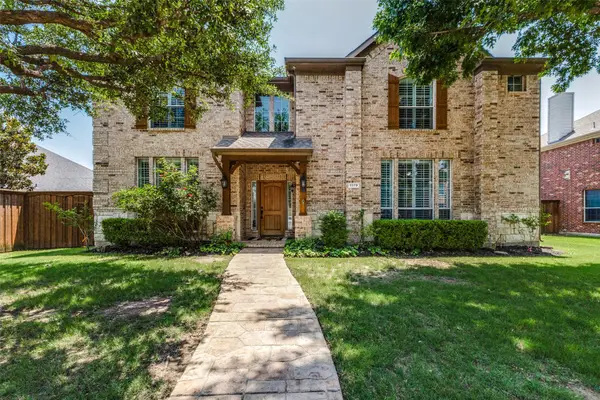 $699,000Active5 beds 4 baths3,685 sq. ft.
$699,000Active5 beds 4 baths3,685 sq. ft.1179 Marquette Drive, Frisco, TX 75033
MLS# 21120426Listed by: DAVE PERRY MILLER REAL ESTATE
