6478 Ryeworth Drive, Frisco, TX 75035
Local realty services provided by:Better Homes and Gardens Real Estate Lindsey Realty
Listed by: susie grant214-707-8305
Office: berkshire hathawayhs penfed tx
MLS#:21061189
Source:GDAR
Price summary
- Price:$1,050,000
- Price per sq. ft.:$228.36
- Monthly HOA dues:$81.25
About this home
RESORT-STYLE LIVING in a Timeless Highland Home. Experience the perfect blend of elegance & comfort in this stunning home featuring 5 bedrooms, 4.5 baths, two living areas w custom stone fireplace, formal dining space w custom bar, glass shelving & 2 wine fridges, spacious updated laundry-mud room, game room, & media room. Every detail has been thoughtfully designed to create a home that is both luxurious & functional. The gourmet kitchen renovation showcases an expanded island, abundant custom cabinetry, new dishwasher & a double oven—perfect for both everyday living & entertaining. The impressive laundry-mud room expansion includes an expansive pantry w barn doors, wine-beverage area, & a custom wine cabinet w wine fridge, plus full-size fridge. Retreat to the primary suite, where a spa-inspired marble bath w an oversized rain shower pairs beautifully w a California Closets walk-in wardrobe. Spacious secondary bedroom downstairs w bath down the hall from the private office w French doors. Upstairs, enjoy 3 oversized bedrooms w baths, updated walk-in showers, spacious game room, & dedicated media room. Notable upgrades include: all new windows, new roof (2021), new HVAC systems, new upstairs carpet, multiple under-stair storage areas, walk-in attic, designer interior paint, electric shades, & custom lighting. Step outside to your private resort: a Riverbend Sandler pool & spa replastered (2025) w extended decking, plus a covered outdoor kitchen w bar top featuring granite countertops, dual refrigerators, & a 40” Bull Grill. Professionally designed landscaping w lighting creates the perfect backdrop for outdoor entertaining. Driveway has sliding fence to create the ultimate in privacy & space. Board on board custom shed in side yard for garage items. 5 star Hunters Creek community w 2 pools, 3 mi Taychas Trail, creek, parks, playgrounds. Walk to all 3 schools! This exceptional home combines luxury upgrades, timeless design, & resort-style amenities inside and out!!
Contact an agent
Home facts
- Year built:2003
- Listing ID #:21061189
- Added:55 day(s) ago
- Updated:November 13, 2025 at 04:50 AM
Rooms and interior
- Bedrooms:5
- Total bathrooms:5
- Full bathrooms:4
- Half bathrooms:1
- Living area:4,598 sq. ft.
Heating and cooling
- Cooling:Ceiling Fans, Central Air, Electric
- Heating:Fireplaces, Natural Gas
Structure and exterior
- Roof:Composition
- Year built:2003
- Building area:4,598 sq. ft.
- Lot area:0.22 Acres
Schools
- High school:Liberty
- Middle school:Vandeventer
- Elementary school:Isbell
Finances and disclosures
- Price:$1,050,000
- Price per sq. ft.:$228.36
- Tax amount:$11,958
New listings near 6478 Ryeworth Drive
- New
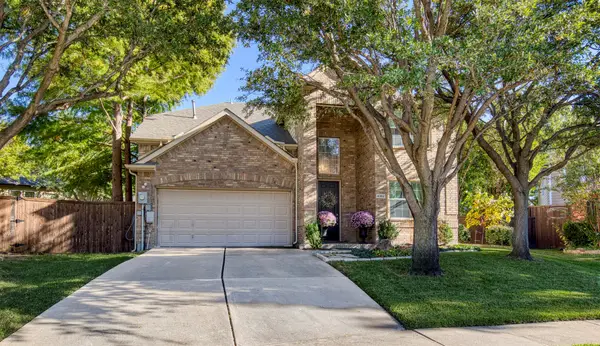 $625,000Active3 beds 3 baths2,416 sq. ft.
$625,000Active3 beds 3 baths2,416 sq. ft.4362 Childress Trail, Frisco, TX 75034
MLS# 21101033Listed by: EXP REALTY - New
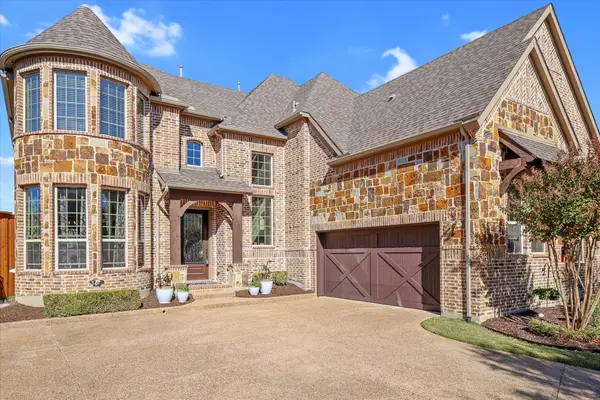 $948,000Active4 beds 4 baths3,617 sq. ft.
$948,000Active4 beds 4 baths3,617 sq. ft.14006 Stars Road, Frisco, TX 75035
MLS# 21104267Listed by: NORTH STAR PROPERTIES - New
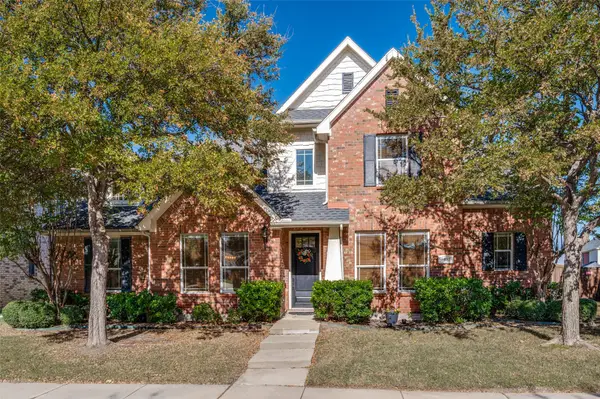 $675,000Active5 beds 4 baths3,972 sq. ft.
$675,000Active5 beds 4 baths3,972 sq. ft.3852 Banner Drive, Frisco, TX 75034
MLS# 21102234Listed by: HOMESMART - New
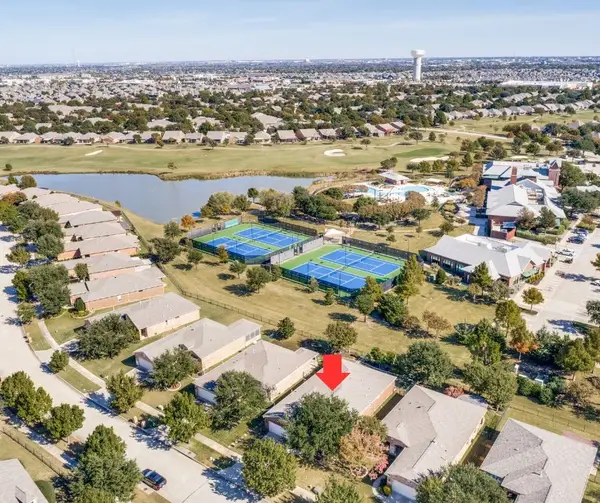 $505,000Active2 beds 2 baths1,786 sq. ft.
$505,000Active2 beds 2 baths1,786 sq. ft.7404 Pasatiempo Drive, Frisco, TX 75036
MLS# 21110082Listed by: LISA HENDERSON REALTY LLC - New
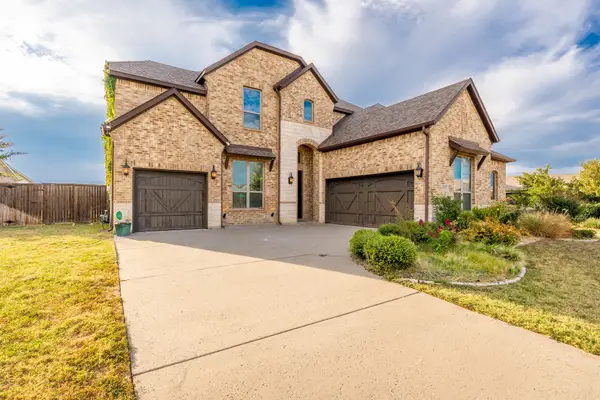 $819,000Active4 beds 5 baths3,503 sq. ft.
$819,000Active4 beds 5 baths3,503 sq. ft.15593 Cademan Court, Frisco, TX 75035
MLS# 21110497Listed by: POINTE REAL ESTATE - New
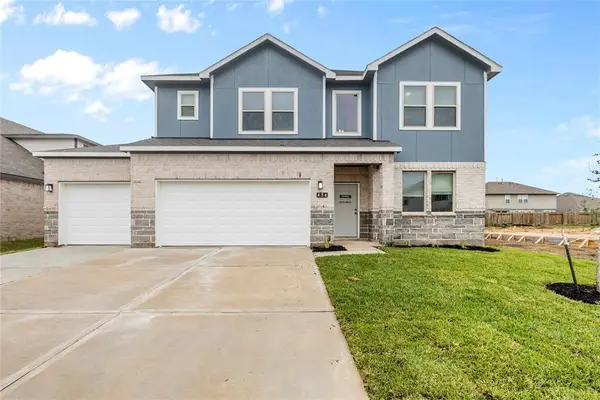 $459,888Active5 beds 4 baths
$459,888Active5 beds 4 baths8310 Amethyst Valley Ln, Angleton, TX 77515
MLS# 18787948Listed by: AGENDA REALTY 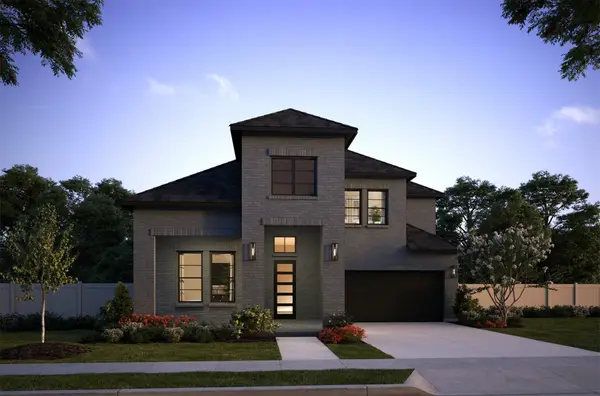 $937,702Pending5 beds 6 baths3,794 sq. ft.
$937,702Pending5 beds 6 baths3,794 sq. ft.1852 Fennel Road, Frisco, TX 75033
MLS# 21109554Listed by: COLLEEN FROST REAL ESTATE SERV- New
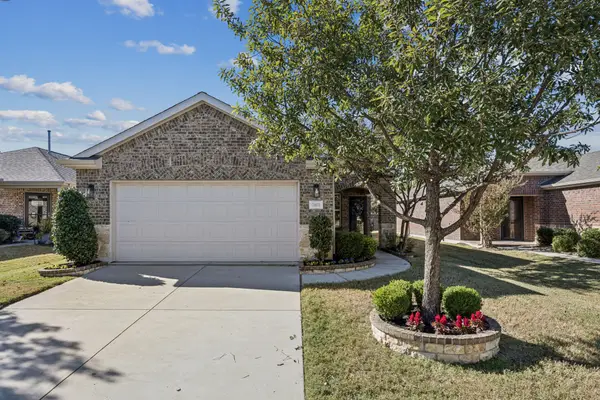 $425,000Active3 beds 2 baths1,675 sq. ft.
$425,000Active3 beds 2 baths1,675 sq. ft.7673 Gulf Breeze Lane, Frisco, TX 75036
MLS# 21109747Listed by: KELLER WILLIAMS REALTY ALLEN - New
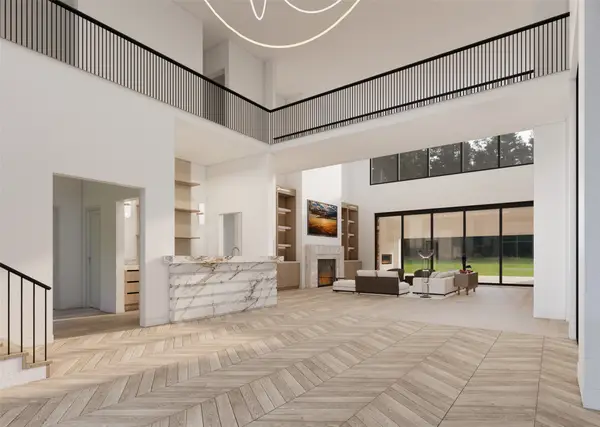 $6,995,000Active5 beds 8 baths7,969 sq. ft.
$6,995,000Active5 beds 8 baths7,969 sq. ft.1194 Courtland Drive, Frisco, TX 75034
MLS# 21109455Listed by: KELLER WILLIAMS URBAN DALLAS - New
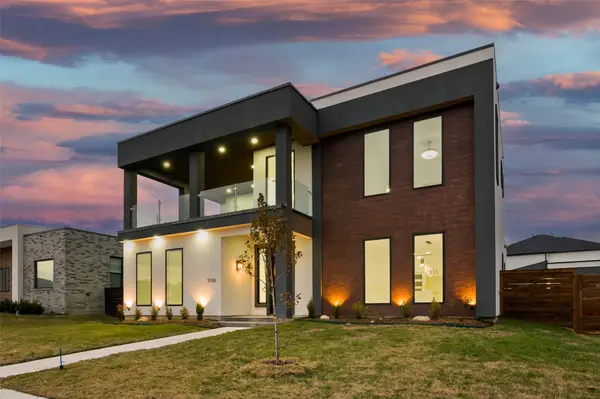 $4,500Active4 beds 5 baths3,272 sq. ft.
$4,500Active4 beds 5 baths3,272 sq. ft.9726 Sunset Drive, Frisco, TX 75033
MLS# 21107242Listed by: DHS REALTY
