7908 Peacock Lane, Frisco, TX 75035
Local realty services provided by:Better Homes and Gardens Real Estate Winans
Listed by: christie cannon, kirsten puhl(903) 287-7849
Office: keller williams frisco stars
MLS#:21049702
Source:GDAR
Price summary
- Price:$585,000
- Price per sq. ft.:$154.56
- Monthly HOA dues:$25
About this home
Welcome to this spacious 5-bedroom, 3.5-bathroom home nestled in the highly desirable Meadows of Preston, just minutes from Preston Road and the Dallas North Tollway. Boasting incredible curb appeal and a prime location near top-rated Frisco schools, this home offers both comfort and convenience.
Step inside to a grand foyer with soaring ceilings and a stunning two-story living room filled with natural light. The main living area features a gas fireplace and a wall of windows, creating a warm and inviting atmosphere. The formal living and dining spaces provide the perfect setting for entertaining.
The large kitchen is a chef’s dream, offering granite countertops, a center island, built-in bench seating in the breakfast nook, and ample storage space. The private primary suite is conveniently located on the main level and features a generously sized ensuite bathroom with dual vanities, soaking tub, and walk-in shower.
Upstairs you’ll find a massive media-game room and spacious secondary bedrooms—ideal for family and guests. The backyard offers a great space for outdoor entertaining with plenty of room to relax or play. Both HVAC units are new, installed in 2025!
Don’t miss your opportunity to own this exceptional home in one of the area’s most sought-after neighborhoods!
Contact an agent
Home facts
- Year built:2005
- Listing ID #:21049702
- Added:178 day(s) ago
- Updated:November 28, 2025 at 12:40 PM
Rooms and interior
- Bedrooms:5
- Total bathrooms:4
- Full bathrooms:3
- Half bathrooms:1
- Living area:3,785 sq. ft.
Heating and cooling
- Cooling:Central Air
- Heating:Central, Natural Gas, Zoned
Structure and exterior
- Roof:Composition
- Year built:2005
- Building area:3,785 sq. ft.
- Lot area:0.16 Acres
Schools
- High school:Lebanon Trail
- Middle school:Clark
- Elementary school:Christie
Finances and disclosures
- Price:$585,000
- Price per sq. ft.:$154.56
- Tax amount:$9,363
New listings near 7908 Peacock Lane
- Open Sat, 1:30 to 3pmNew
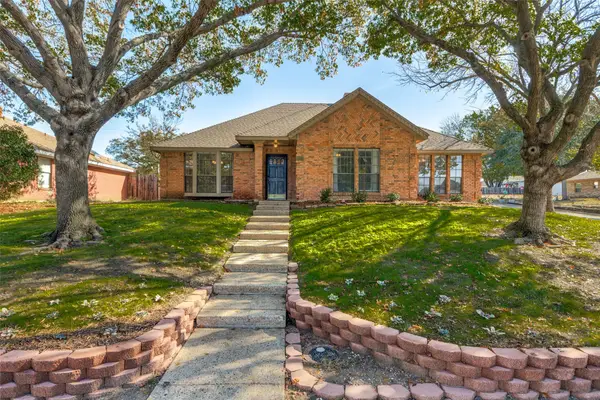 $399,900Active3 beds 2 baths1,653 sq. ft.
$399,900Active3 beds 2 baths1,653 sq. ft.9090 Meadowcrest Street, Frisco, TX 75033
MLS# 21120024Listed by: JANUS REAL ESTATE GROUP - Open Sun, 1 to 3pmNew
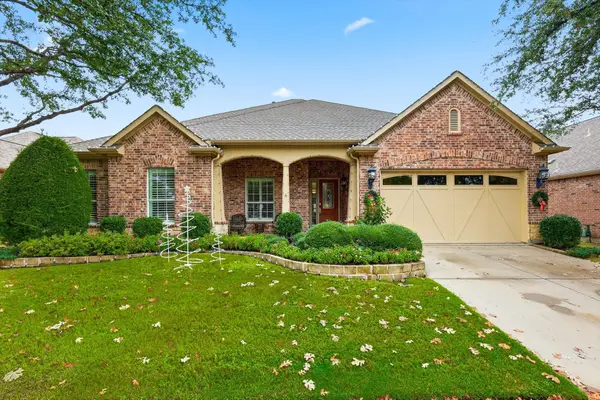 $825,000Active3 beds 3 baths2,857 sq. ft.
$825,000Active3 beds 3 baths2,857 sq. ft.7254 Bay Hill Drive, Frisco, TX 75036
MLS# 21120297Listed by: KELLER WILLIAMS REALTY DPR - New
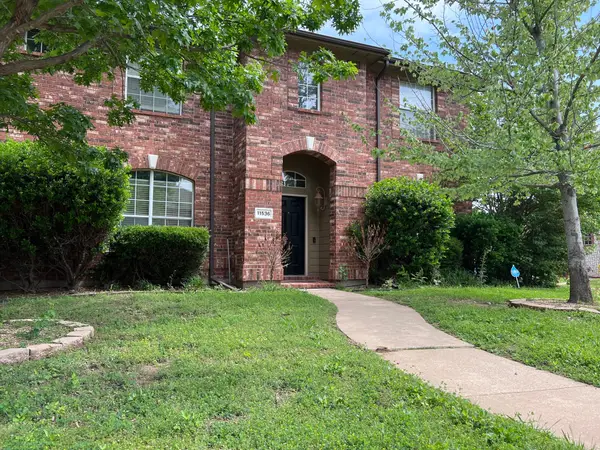 $520,000Active4 beds 3 baths2,565 sq. ft.
$520,000Active4 beds 3 baths2,565 sq. ft.11536 Clover Knoll Drive, Frisco, TX 75035
MLS# 21110641Listed by: COMPETITIVE EDGE REALTY LLC - New
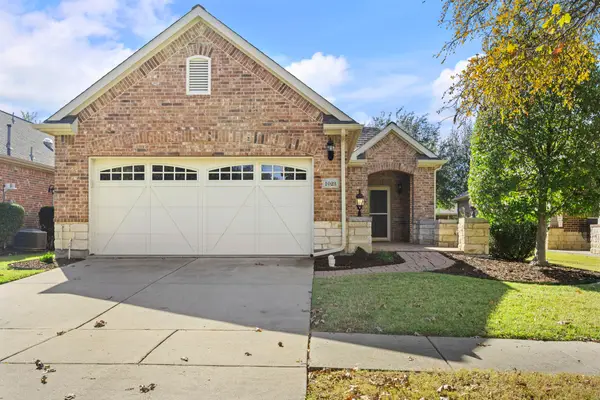 $390,000Active2 beds 2 baths1,442 sq. ft.
$390,000Active2 beds 2 baths1,442 sq. ft.1023 Nicklaus Court, Frisco, TX 75036
MLS# 21118794Listed by: ALLIE BETH ALLMAN & ASSOC. - New
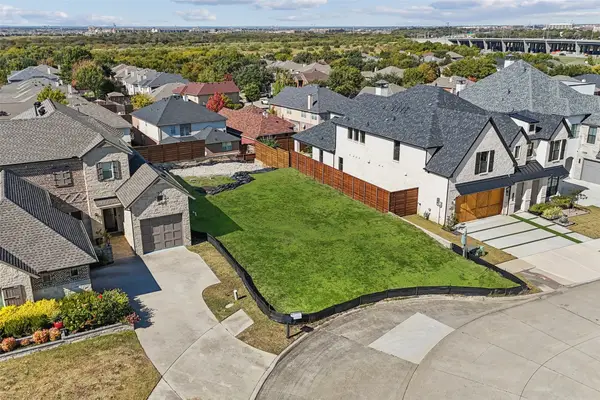 $485,000Active0.15 Acres
$485,000Active0.15 Acres6621 Saxony Court, Frisco, TX 75034
MLS# 21105701Listed by: REAL BROKER, LLC - New
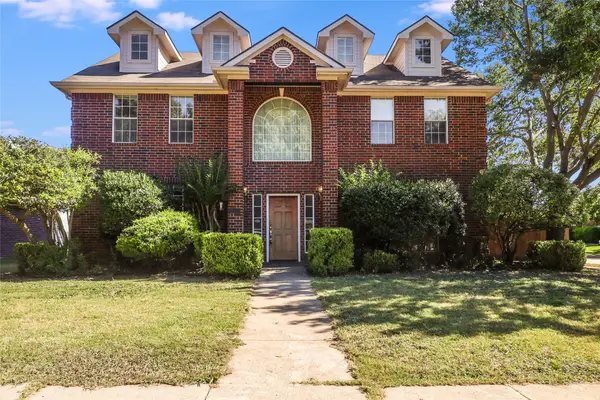 $415,000Active4 beds 3 baths2,298 sq. ft.
$415,000Active4 beds 3 baths2,298 sq. ft.8100 Steamers Lane, Frisco, TX 75035
MLS# 21120604Listed by: TEXAS PREMIER REALTY - New
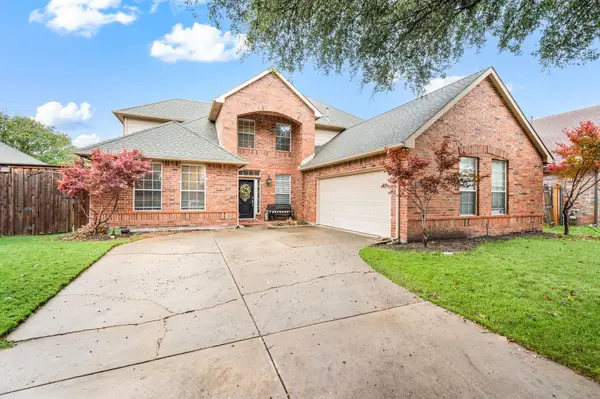 $675,000Active4 beds 3 baths2,893 sq. ft.
$675,000Active4 beds 3 baths2,893 sq. ft.5713 Wilmington Drive, Frisco, TX 75035
MLS# 21118450Listed by: THE WALL TEAM REALTY ASSOC - New
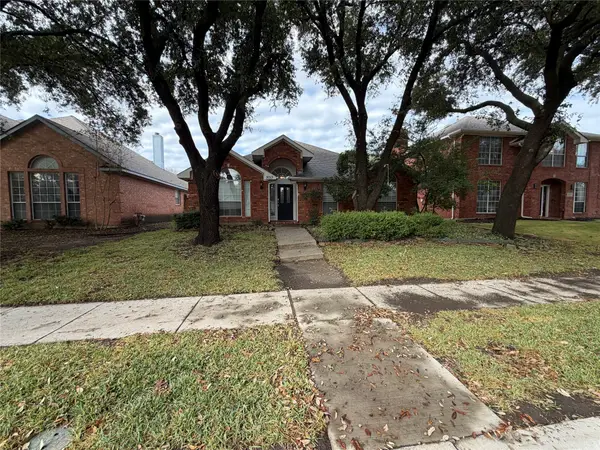 $419,900Active4 beds 3 baths2,103 sq. ft.
$419,900Active4 beds 3 baths2,103 sq. ft.5013 Promise Land Drive, Frisco, TX 75035
MLS# 21117014Listed by: MAINSTAY BROKERAGE LLC - Open Sat, 1 to 4pmNew
 $765,000Active4 beds 4 baths3,497 sq. ft.
$765,000Active4 beds 4 baths3,497 sq. ft.9986 Atlantic Lane, Frisco, TX 75035
MLS# 21117841Listed by: PINNACLE REALTY ADVISORS - New
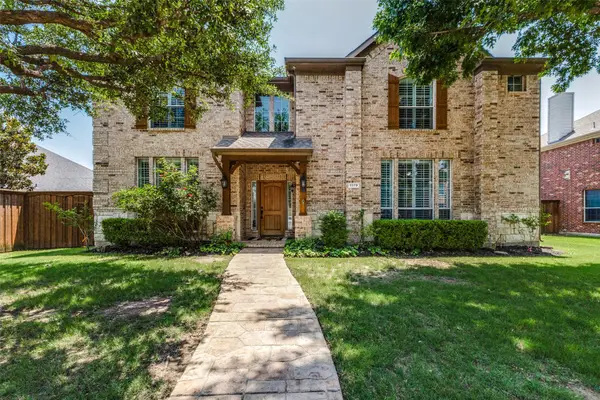 $699,000Active5 beds 4 baths3,685 sq. ft.
$699,000Active5 beds 4 baths3,685 sq. ft.1179 Marquette Drive, Frisco, TX 75033
MLS# 21120426Listed by: DAVE PERRY MILLER REAL ESTATE
