9706 Shelby Place, Frisco, TX 75035
Local realty services provided by:Better Homes and Gardens Real Estate Senter, REALTORS(R)
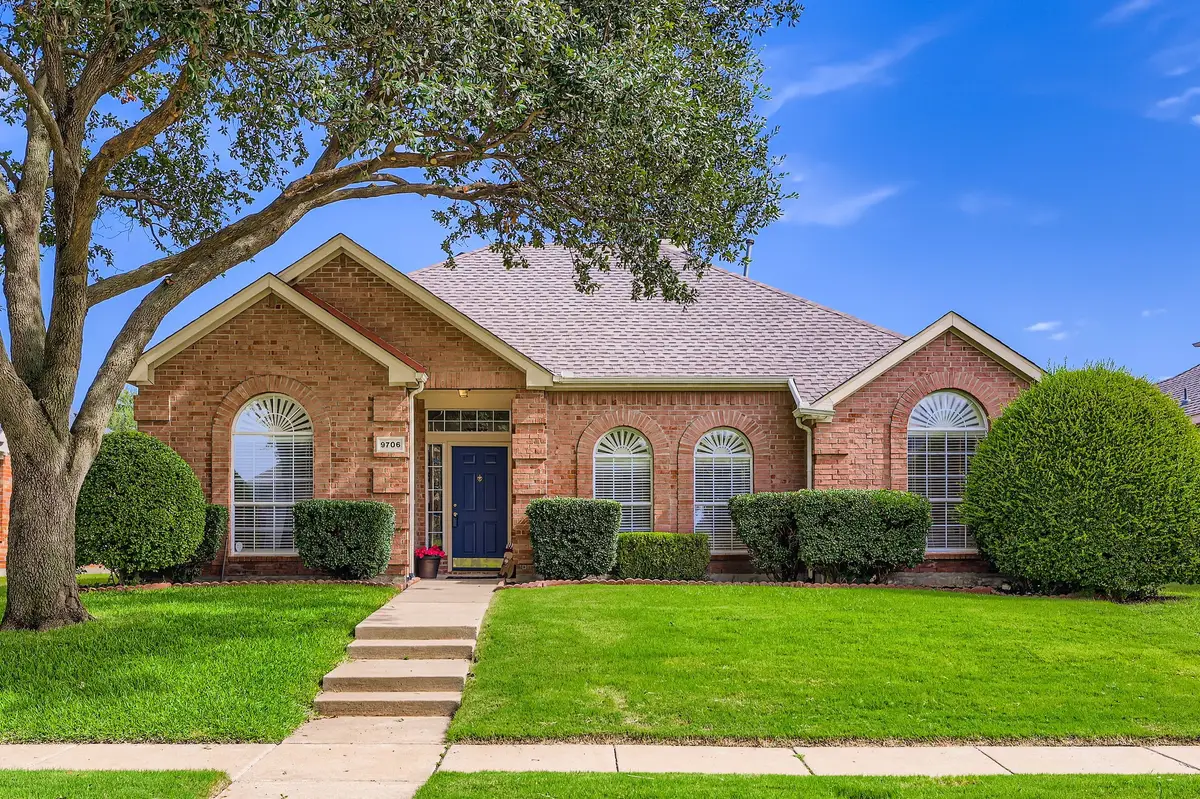
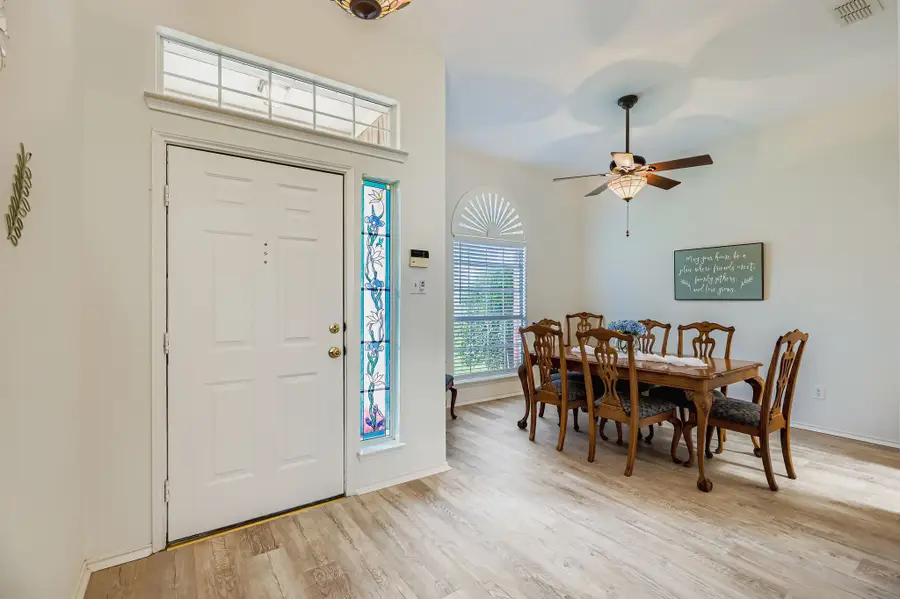
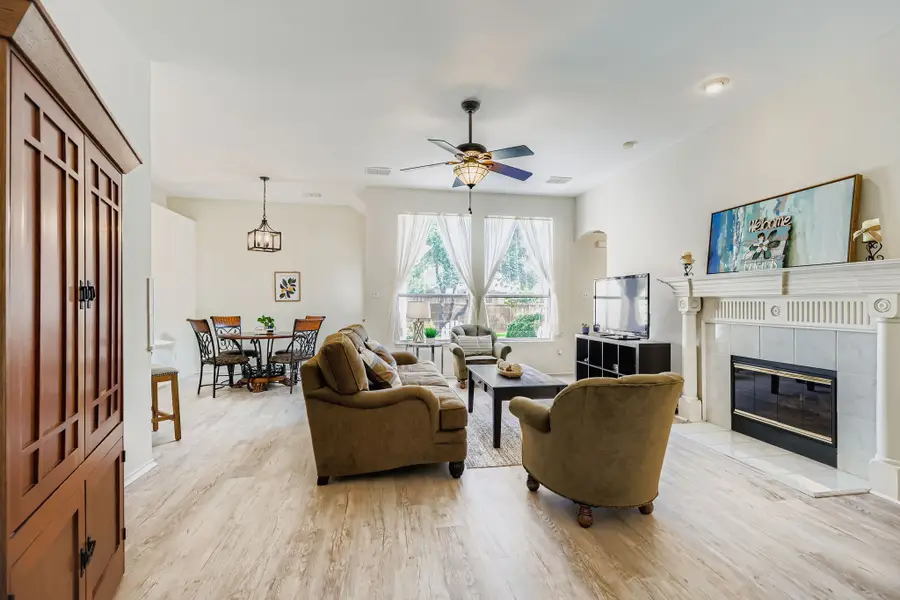
Listed by:tom may214-223-4600
Office:monument realty
MLS#:21028108
Source:GDAR
Price summary
- Price:$510,000
- Price per sq. ft.:$280.37
- Monthly HOA dues:$24.42
About this home
Updated and move-in ready, this home features a cashmere-design kitchen, including beautiful quartz counters, stainless appliances and light, natural color cabinets for a modern but inviting space perfect for any gathering. Fresh, neutral paint, updated flooring and upgraded lighting throughout. Natural light floods this home and large windows provide a view to the beautiful backyard boasting a luscious green lawn and flowering trees. The primary bedroom is large with space for a workout bike or large reading chair. The en suite is very spacious with updates including a modern frameless glass shower. The secondary bedrooms are also oversized and the house has abundant storage. New roof in July 2025 and wifi-enabled garage door opener installed in June 2025. The back yard is beautiful, relaxing with flowering trees and a well manicured lawn, with a great patio. Your entire family will enjoy the beautiful mature trees with plenty of shade also in the backyard! The kitchen refrigerator, washer and dryer will all stay for the new owners. Great schools! verify at greatschools.org. Come out and see this great Frisco home for yourself, you will not be disappointed!
Contact an agent
Home facts
- Year built:1996
- Listing Id #:21028108
- Added:15 day(s) ago
- Updated:August 28, 2025 at 12:42 AM
Rooms and interior
- Bedrooms:3
- Total bathrooms:2
- Full bathrooms:2
- Living area:1,819 sq. ft.
Heating and cooling
- Cooling:Ceiling Fans, Central Air, Electric
- Heating:Central, Natural Gas
Structure and exterior
- Roof:Composition
- Year built:1996
- Building area:1,819 sq. ft.
- Lot area:0.16 Acres
Schools
- High school:Lebanon Trail
- Middle school:Clark
- Elementary school:Smith
Finances and disclosures
- Price:$510,000
- Price per sq. ft.:$280.37
New listings near 9706 Shelby Place
- New
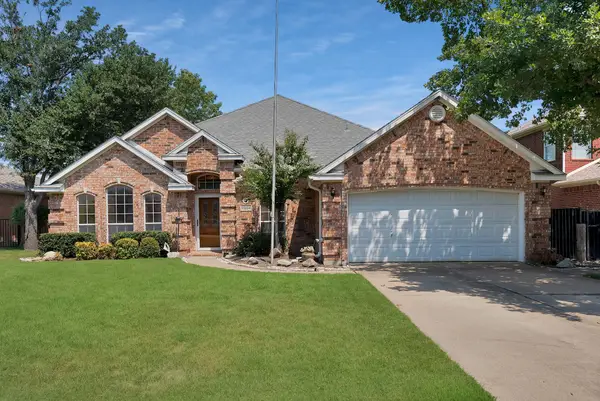 $525,000Active4 beds 2 baths2,209 sq. ft.
$525,000Active4 beds 2 baths2,209 sq. ft.11204 Harbor Road, Frisco, TX 75035
MLS# 21042779Listed by: MONUMENT REALTY - New
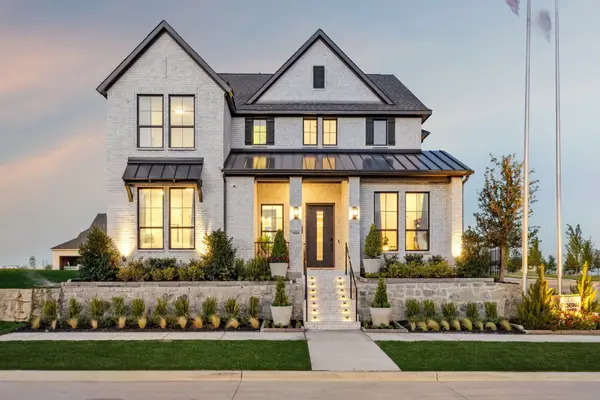 $1,034,256Active4 beds 5 baths3,424 sq. ft.
$1,034,256Active4 beds 5 baths3,424 sq. ft.9202 Cardinal Flower Street, Frisco, TX 75035
MLS# 21044413Listed by: CHESMAR HOMES - Open Sat, 1 to 3pmNew
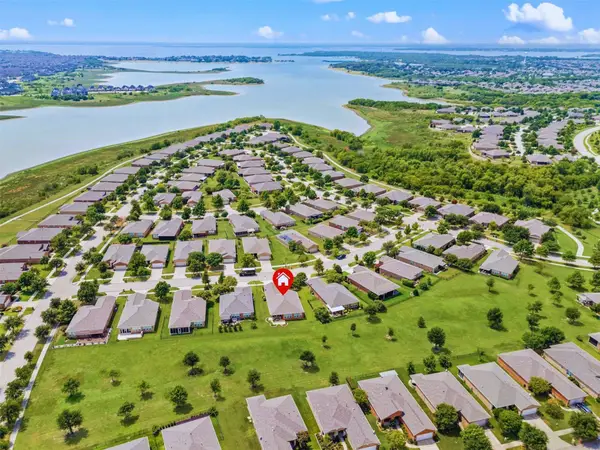 $485,000Active2 beds 2 baths1,786 sq. ft.
$485,000Active2 beds 2 baths1,786 sq. ft.6136 Eagle Point Lane, Frisco, TX 75036
MLS# 21035255Listed by: REAL - New
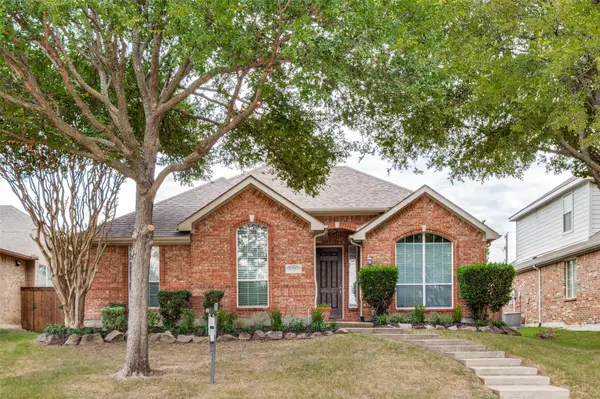 $519,995Active4 beds 2 baths2,193 sq. ft.
$519,995Active4 beds 2 baths2,193 sq. ft.6723 Lee Meadow Drive, Frisco, TX 75035
MLS# 21040439Listed by: ARTHUR GREENSTEIN - New
 $449,990Active2 beds 3 baths1,918 sq. ft.
$449,990Active2 beds 3 baths1,918 sq. ft.8917 Scarp Hill Lane, Frisco, TX 75035
MLS# 21043035Listed by: COLLEEN FROST REAL ESTATE SERV - New
 $888,343Active4 beds 3 baths3,074 sq. ft.
$888,343Active4 beds 3 baths3,074 sq. ft.15258 Boxthorn Drive, Frisco, TX 75035
MLS# 21043846Listed by: CHESMAR HOMES - New
 $769,047Active4 beds 4 baths2,447 sq. ft.
$769,047Active4 beds 4 baths2,447 sq. ft.15336 Boxthorn Drive, Frisco, TX 75035
MLS# 21043865Listed by: CHESMAR HOMES - New
 $410,000Active2 beds 2 baths1,548 sq. ft.
$410,000Active2 beds 2 baths1,548 sq. ft.1985 Breezy Lane, Frisco, TX 75036
MLS# 21043055Listed by: HOMECOIN.COM - New
 $941,315Active4 beds 3 baths3,074 sq. ft.
$941,315Active4 beds 3 baths3,074 sq. ft.9218 Cardinal Flower Street, Frisco, TX 75035
MLS# 21043697Listed by: CHESMAR HOMES - New
 $1,012,682Active4 beds 4 baths3,435 sq. ft.
$1,012,682Active4 beds 4 baths3,435 sq. ft.15206 Boxthorn, Frisco, TX 75035
MLS# 21043633Listed by: CHESMAR HOMES
