101 Bittik Cv, Georgetown, TX 78628
Local realty services provided by:Better Homes and Gardens Real Estate Hometown
Listed by:albert chen
Office:aatx residential
MLS#:4052510
Source:ACTRIS
Upcoming open houses
- Sun, Oct 0503:00 pm - 05:00 pm
Price summary
- Price:$735,000
- Price per sq. ft.:$187.36
- Monthly HOA dues:$60
About this home
Welcome to 101 Bittik, Georgetown, TX – a striking 5-bedroom, 3-bath home with a custom pool, ideally situated on a corner cul-de-sac lot in the desirable MorningStar community. Designed for both everyday living and entertaining, this residence blends elegance, comfort, and functionality.
The grand entry showcases soaring ceilings, an elegant staircase, and an open-concept layout that flows through the living, dining, and kitchen areas. The gourmet kitchen is a true centerpiece, featuring custom floor-to-ceiling cabinetry, high-end appliances, an oversized island with breakfast bar, and a wet bar. A private office and formal dining room (flexible as a wine or sitting room) add versatility.
The luxurious primary suite offers a spa-like bath with soaking tub, walk-in shower, and generous walk-in closet. A secondary main-level bedroom with an adjacent full bath is perfect for guests, while upstairs includes three additional bedrooms, a versatile bonus area, and a media/music room.
The backyard is a private retreat on an oversized lot with a covered patio, extended entertaining space, garden, and sparkling pool with water feature. A rare 3-car garage enhances convenience and storage.
MorningStar residents enjoy resort-style amenities, including three pools, sports courts, soccer fields, ziplines, a stocked fishing pond, pavilions, parks, and scenic trails with fitness stations. Families benefit from highly rated Santa Rita schools, while commuters appreciate quick access to Hwy 29, Ronald Reagan Blvd, 183A, and I-35, plus nearby shopping and dining at Costco, Target, and more.
With a low assumable VA loan at 2.25% available to qualified buyers, this home delivers exceptional value. For those seeking luxury living in Georgetown with modern upgrades and a vibrant community, 101 Bittik is a must-see.
Contact an agent
Home facts
- Year built:2020
- Listing ID #:4052510
- Updated:October 03, 2025 at 09:46 PM
Rooms and interior
- Bedrooms:6
- Total bathrooms:3
- Full bathrooms:3
- Living area:3,923 sq. ft.
Heating and cooling
- Cooling:Central
- Heating:Central
Structure and exterior
- Roof:Asphalt
- Year built:2020
- Building area:3,923 sq. ft.
Schools
- High school:Legacy Ranch
- Elementary school:Tierra Rosa
Utilities
- Water:MUD
- Sewer:Public Sewer
Finances and disclosures
- Price:$735,000
- Price per sq. ft.:$187.36
New listings near 101 Bittik Cv
- New
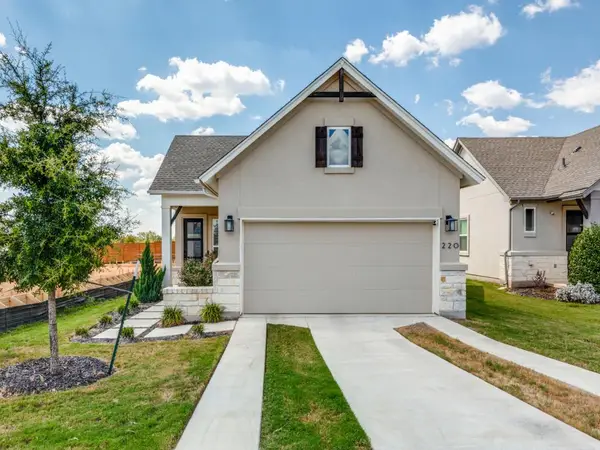 $400,000Active3 beds 2 baths1,597 sq. ft.
$400,000Active3 beds 2 baths1,597 sq. ft.220 Monterey Oak Trl, Georgetown, TX 78628
MLS# 7301945Listed by: UNCOMMON REALTY - New
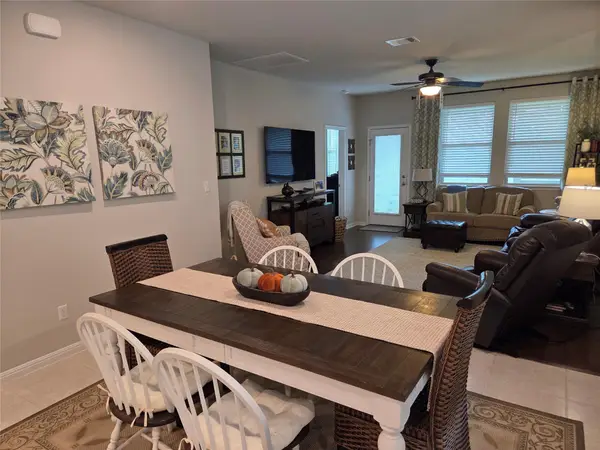 $309,000Active3 beds 2 baths1,460 sq. ft.
$309,000Active3 beds 2 baths1,460 sq. ft.109 Mountain Valley St, Georgetown, TX 78628
MLS# 1254656Listed by: AATX RESIDENTIAL - Open Sat, 12 to 2pmNew
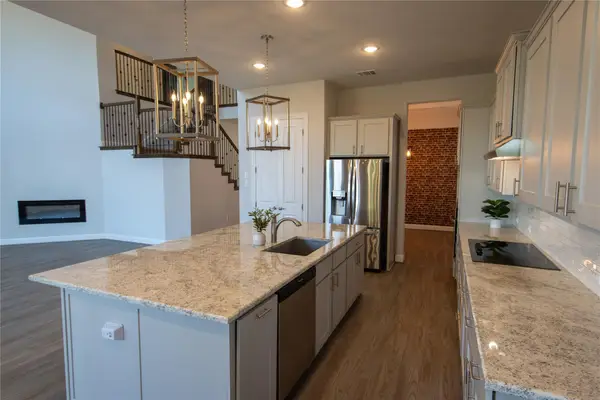 $639,900Active4 beds 4 baths3,812 sq. ft.
$639,900Active4 beds 4 baths3,812 sq. ft.117 Rapid Springs Cv, Georgetown, TX 78628
MLS# 1760969Listed by: RESIDENT REALTY, LTD. - New
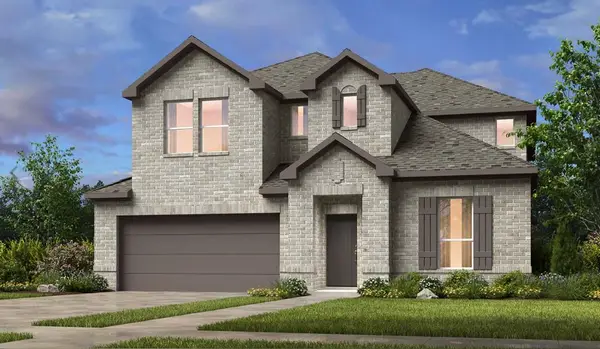 $508,415Active4 beds 4 baths2,952 sq. ft.
$508,415Active4 beds 4 baths2,952 sq. ft.325 Horsemint Ln, Georgetown, TX 78633
MLS# 5016256Listed by: ALEXANDER PROPERTIES - New
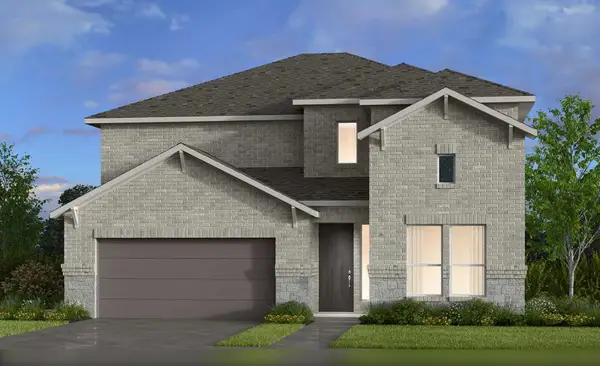 $470,250Active4 beds 4 baths2,596 sq. ft.
$470,250Active4 beds 4 baths2,596 sq. ft.321 Horsemint Ln, Georgetown, TX 78633
MLS# 7292403Listed by: ALEXANDER PROPERTIES - New
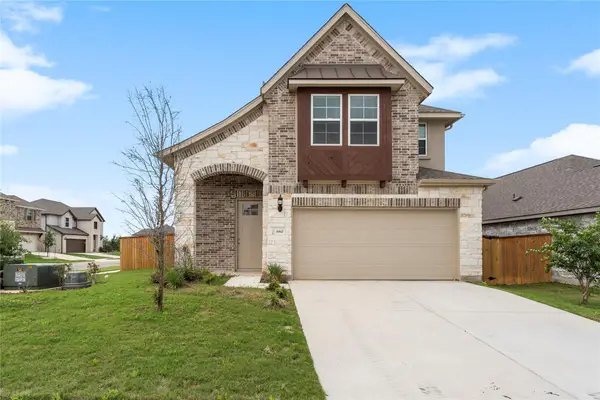 $414,999Active4 beds 3 baths2,145 sq. ft.
$414,999Active4 beds 3 baths2,145 sq. ft.660 Pheasant Hill Dr, Georgetown, TX 78628
MLS# 5673705Listed by: ADVANTAGE AUSTIN PROPERTIES - New
 $440,411Active3 beds 2 baths2,021 sq. ft.
$440,411Active3 beds 2 baths2,021 sq. ft.301 Horsemint Ln, Georgetown, TX 78633
MLS# 2156959Listed by: ALEXANDER PROPERTIES - New
 $1,259,000Active5 beds 5 baths4,059 sq. ft.
$1,259,000Active5 beds 5 baths4,059 sq. ft.128 San Juan, Georgetown, TX 78633
MLS# 4393798Listed by: REDFIN CORPORATION - New
 $575,000Active3 beds 2 baths2,370 sq. ft.
$575,000Active3 beds 2 baths2,370 sq. ft.105 Whirlwind Cv, Georgetown, TX 78633
MLS# 5101383Listed by: THE STACY GROUP, LLC - New
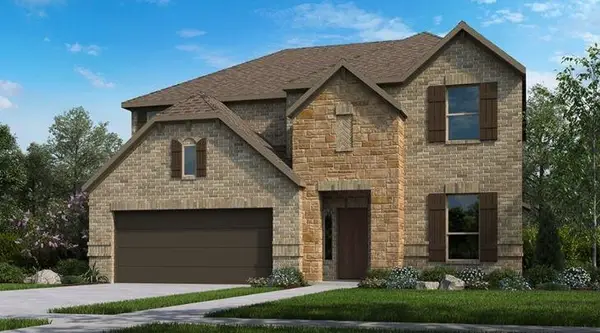 $464,454Active4 beds 4 baths2,493 sq. ft.
$464,454Active4 beds 4 baths2,493 sq. ft.305 Horsemint Ln, Georgetown, TX 78633
MLS# 6080128Listed by: ALEXANDER PROPERTIES
