609 White Steppe Way, Georgetown, TX 78626
Local realty services provided by:Better Homes and Gardens Real Estate Winans
Listed by:joseph bernhard
Office:all city real estate ltd. co
MLS#:3833725
Source:ACTRIS
609 White Steppe Way,Georgetown, TX 78626
$289,000
- 4 Beds
- 3 Baths
- 1,604 sq. ft.
- Condominium
- Active
Price summary
- Price:$289,000
- Price per sq. ft.:$180.17
- Monthly HOA dues:$180
About this home
Spacious 4 bedroom 2.5 bathroom condo located minutes away from downtown Georgetown. Upgrades include premium light fixtures and new paint! This home displays high ceilings and abundant windows to create a bright and inviting space. The lower level contains the common areas of the home with a kitchen and living combo. The kitchen also includes a dedicated dining space with an additional cabinets for storage space or a dedicated coffee bar. The lower level provides the perfect space for hosting or relaxing! Upstairs, the four bedrooms can be found including the primary suite and en-suite bathroom. The secondary bedrooms showcase spacious closets and an additional bathroom on the second floor. The fully fenced back yard gives room to enjoy the outdoors within the comforts of home. The 130 toll is close by, offering a quick commute to the Austin airport or the surrounding areas. Conveniences of downtown Georgetown are also easy to access with ample shopping, dining and entertainment.
Contact an agent
Home facts
- Year built:2021
- Listing ID #:3833725
- Updated:October 11, 2025 at 10:09 AM
Rooms and interior
- Bedrooms:4
- Total bathrooms:3
- Full bathrooms:2
- Half bathrooms:1
- Living area:1,604 sq. ft.
Heating and cooling
- Cooling:Central
- Heating:Central
Structure and exterior
- Roof:Composition
- Year built:2021
- Building area:1,604 sq. ft.
Schools
- High school:East View
- Elementary school:James E Mitchell
Utilities
- Water:Public
- Sewer:Public Sewer
Finances and disclosures
- Price:$289,000
- Price per sq. ft.:$180.17
New listings near 609 White Steppe Way
- New
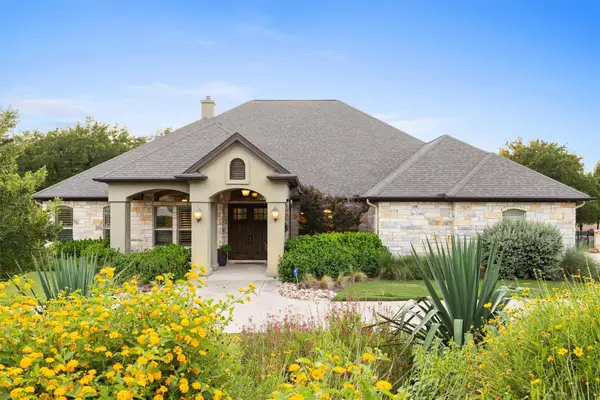 $1,100,000Active4 beds 4 baths3,235 sq. ft.
$1,100,000Active4 beds 4 baths3,235 sq. ft.109 Willow Run, Georgetown, TX 78633
MLS# 7027745Listed by: COLDWELL BANKER REALTY - New
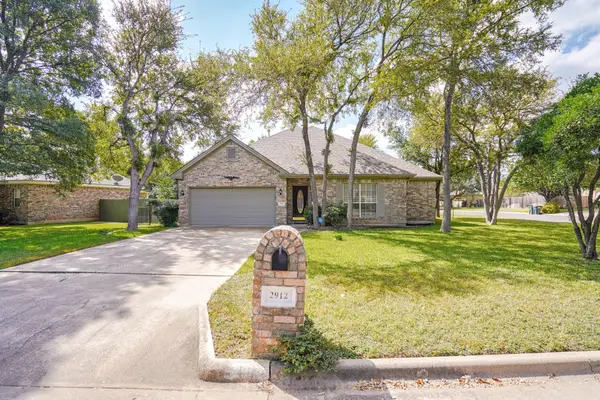 $479,850Active3 beds 2 baths2,062 sq. ft.
$479,850Active3 beds 2 baths2,062 sq. ft.2912 Brandy Ln, Georgetown, TX 78628
MLS# 5771635Listed by: PAULA THOMAS REAL ESTATE GROUP - New
 $445,000Active3 beds 2 baths1,629 sq. ft.
$445,000Active3 beds 2 baths1,629 sq. ft.108 Tiller Ln, Georgetown, TX 78633
MLS# 7442217Listed by: KELLER WILLIAMS REALTY - New
 $330,000Active4 beds 2 baths1,421 sq. ft.
$330,000Active4 beds 2 baths1,421 sq. ft.407 Katy Xing, Georgetown, TX 78626
MLS# 3919822Listed by: KURTZ PROPERTIES - New
 $435,590Active2 beds 2 baths1,630 sq. ft.
$435,590Active2 beds 2 baths1,630 sq. ft.120 Pelham St, Georgetown, TX 78633
MLS# 4993578Listed by: ERA EXPERTS - New
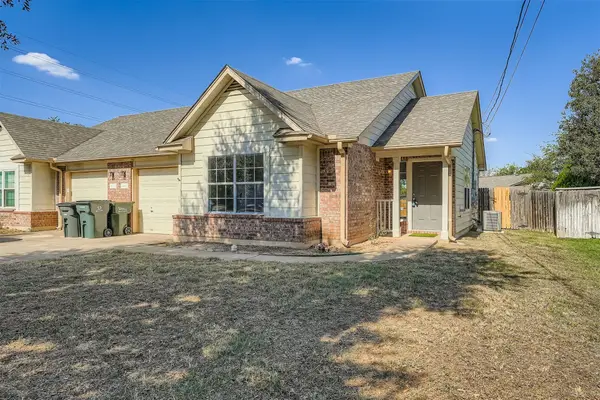 $250,000Active3 beds 2 baths1,092 sq. ft.
$250,000Active3 beds 2 baths1,092 sq. ft.1615 Westwood Ln, Georgetown, TX 78628
MLS# 6727793Listed by: KELLER WILLIAMS REALTY - Open Sun, 1 to 3pmNew
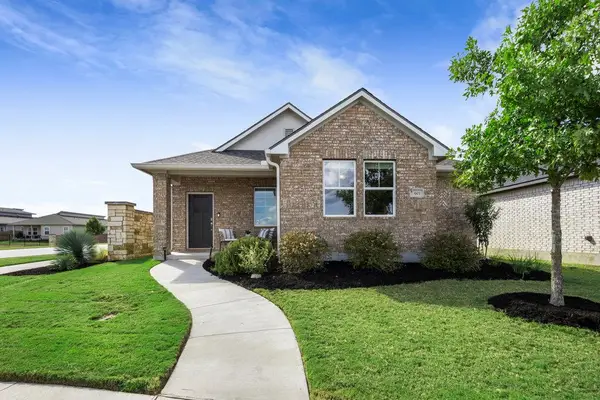 $300,000Active3 beds 2 baths1,352 sq. ft.
$300,000Active3 beds 2 baths1,352 sq. ft.601 Paddock Ln, Georgetown, TX 78626
MLS# 1150857Listed by: COMPASS RE TEXAS, LLC - New
 $1,250,000Active4 beds 4 baths4,226 sq. ft.
$1,250,000Active4 beds 4 baths4,226 sq. ft.205 Sutton Pl, Georgetown, TX 78628
MLS# 1221899Listed by: KELLER WILLIAMS REALTY-RR - New
 $649,990Active4 beds 5 baths2,868 sq. ft.
$649,990Active4 beds 5 baths2,868 sq. ft.1005 Painted Horse Dr, Georgetown, TX 78633
MLS# 3037729Listed by: DINA VERTERAMO - Open Sat, 1 to 3pmNew
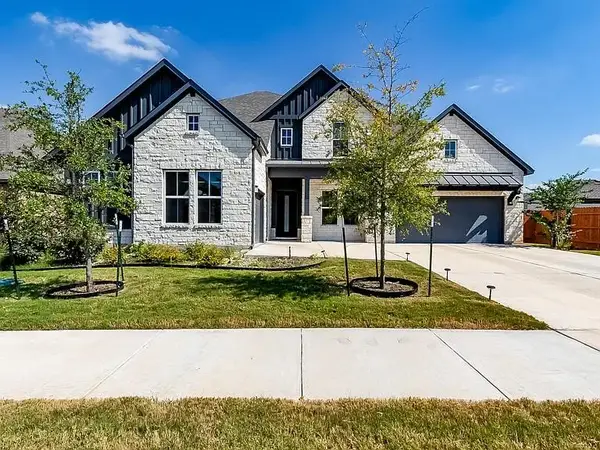 $949,000Active4 beds 5 baths4,368 sq. ft.
$949,000Active4 beds 5 baths4,368 sq. ft.129 Low River Ln, Georgetown, TX 78628
MLS# 5809534Listed by: TRUE REALTY PARTNERS LLC
