105 Mesa Moor Drive, Glenn Heights, TX 75154
Local realty services provided by:Better Homes and Gardens Real Estate Lindsey Realty
Listed by:greg hutchinson214-826-0316
Office:ebby halliday, realtors
MLS#:21012442
Source:GDAR
Price summary
- Price:$229,900
- Price per sq. ft.:$205.27
About this home
BRICK TRADITIONAL WITH STYLISH UPGRADES - Nicely updated 3-bedroom, 2-bathroom home. Fresh paint, inside and out. Luxury vinyl plank flooring runs throughout the entire home—no carpet here! Living area features a cozy fireplace, perfect for relaxing or entertaining. Well-equipped kitchen has a gas range, dishwasher, disposal, and ample cabinet space. Separate utility room with space for a full-sized washer and dryer. The primary bedroom offers an ensuite bath with dual sinks and updated fixtures. Two additional bedrooms and a second full bath complete this layout. Efficient floor plan maximizes space and function. Move-in ready. Must see. SPECIAL FINANCING AVAILABLE: Must be primary home purchase; Minimum Zero Down; N0 PMI; $6500 Lender grant (under $200K income); $895 in lender fees waived; 30 YEAR FIXED RATE AS LOW AS 5.8%, and Zero points! Call agent for details.
Contact an agent
Home facts
- Year built:1984
- Listing ID #:21012442
- Added:70 day(s) ago
- Updated:October 09, 2025 at 07:16 AM
Rooms and interior
- Bedrooms:3
- Total bathrooms:2
- Full bathrooms:2
- Living area:1,120 sq. ft.
Heating and cooling
- Cooling:Central Air, Electric
- Heating:Central, Natural Gas
Structure and exterior
- Roof:Composition
- Year built:1984
- Building area:1,120 sq. ft.
- Lot area:0.21 Acres
Schools
- High school:Desoto
- Middle school:Curtistene S Mccowan
- Elementary school:Moates
Finances and disclosures
- Price:$229,900
- Price per sq. ft.:$205.27
- Tax amount:$4,960
New listings near 105 Mesa Moor Drive
- New
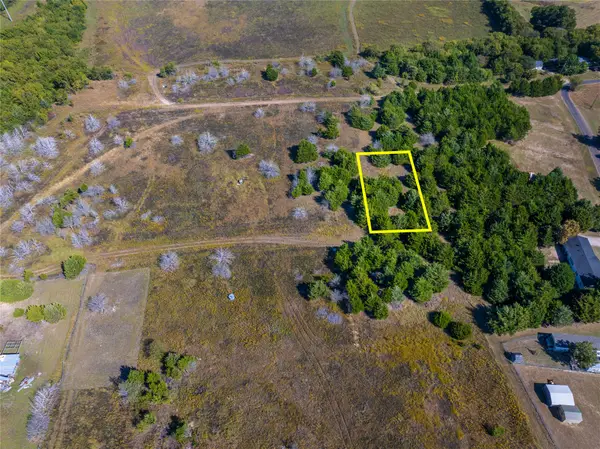 $31,900Active0.23 Acres
$31,900Active0.23 Acres124 W Overhill Drive, Glenn Heights, TX 75154
MLS# 21082331Listed by: ONLY 1 REALTY GROUP LLC - New
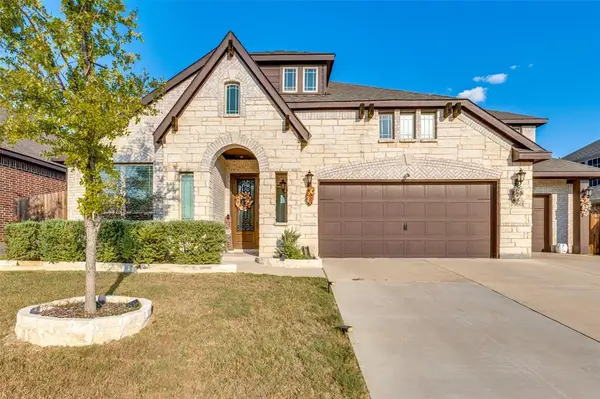 $550,000Active5 beds 4 baths3,747 sq. ft.
$550,000Active5 beds 4 baths3,747 sq. ft.1960 Silverleaf Drive, Glenn Heights, TX 75154
MLS# 21080068Listed by: COLDWELL BANKER APEX, REALTORS - New
 $385,000Active4 beds 4 baths2,868 sq. ft.
$385,000Active4 beds 4 baths2,868 sq. ft.1642 Auburn Way, Glenn Heights, TX 75154
MLS# 21079941Listed by: MARK SPAIN REAL ESTATE - New
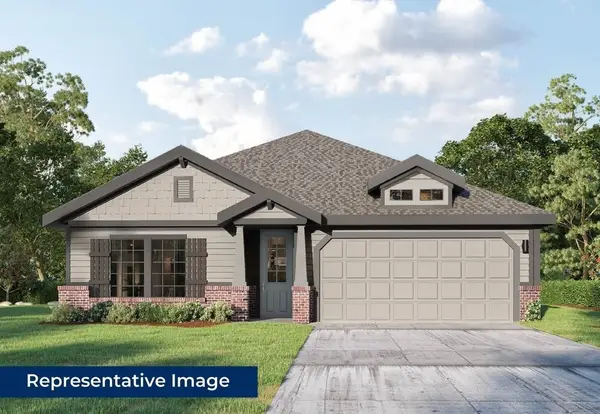 $349,000Active4 beds 2 baths2,253 sq. ft.
$349,000Active4 beds 2 baths2,253 sq. ft.228 Tradd Street, Glenn Heights, TX 75154
MLS# 21079079Listed by: HOMESUSA.COM - New
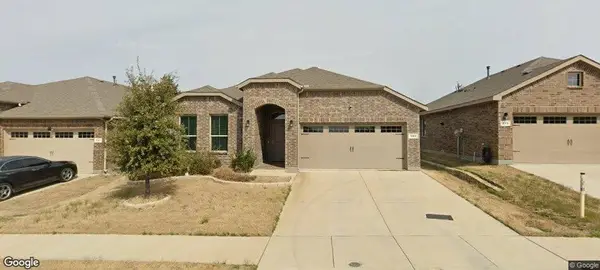 $357,596Active4 beds 2 baths2,064 sq. ft.
$357,596Active4 beds 2 baths2,064 sq. ft.519 Heartland Drive, Glenn Heights, TX 75154
MLS# 21078223Listed by: ALEXANDER REALTY GROUP, LLC - New
 $331,912Active3 beds 2 baths1,823 sq. ft.
$331,912Active3 beds 2 baths1,823 sq. ft.1912 Sunflower Drive, Glenn Heights, TX 75154
MLS# 21066490Listed by: REGAL, REALTORS - New
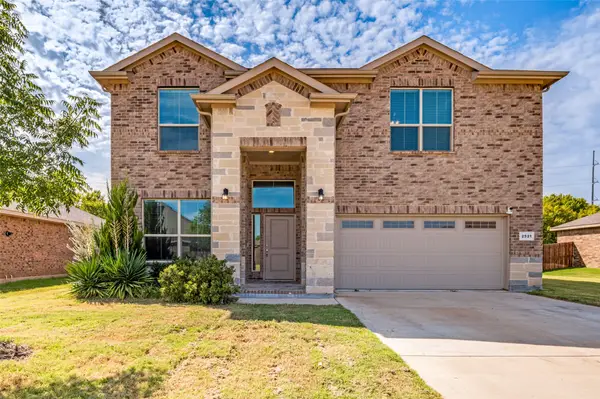 $440,000Active4 beds 4 baths2,830 sq. ft.
$440,000Active4 beds 4 baths2,830 sq. ft.2521 Dunbarton Drive, Glenn Heights, TX 75154
MLS# 21018694Listed by: EBBY HALLIDAY, REALTORS  $310,000Active3 beds 2 baths1,762 sq. ft.
$310,000Active3 beds 2 baths1,762 sq. ft.213 Frio River Road, Glenn Heights, TX 75154
MLS# 21057376Listed by: MARK SPAIN REAL ESTATE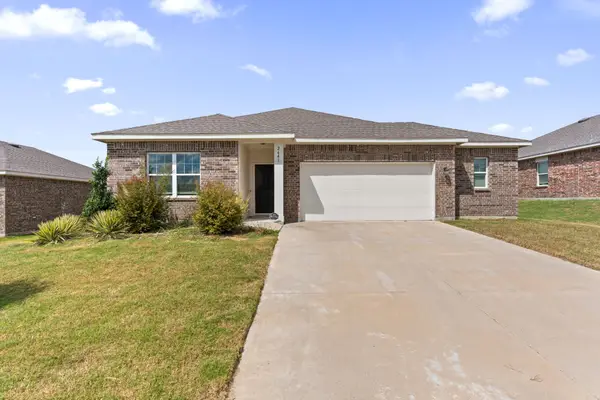 $309,000Active3 beds 2 baths1,604 sq. ft.
$309,000Active3 beds 2 baths1,604 sq. ft.2641 Sagebrush Drive, Glenn Heights, TX 75154
MLS# 21062118Listed by: REAL BROKER, LLC $449,900Active4 beds 4 baths3,191 sq. ft.
$449,900Active4 beds 4 baths3,191 sq. ft.1019 Wynnewood Drive, Glenn Heights, TX 75154
MLS# 21065210Listed by: EXP REALTY, LLC
