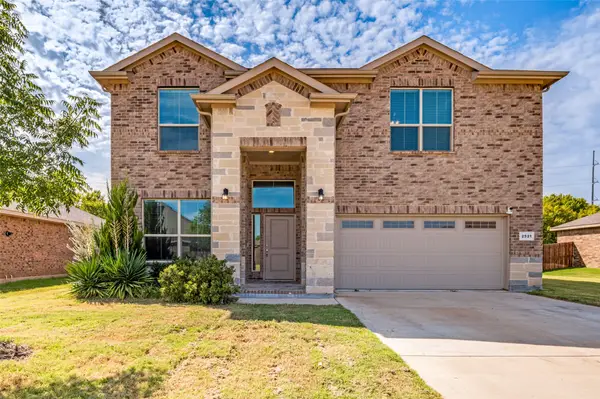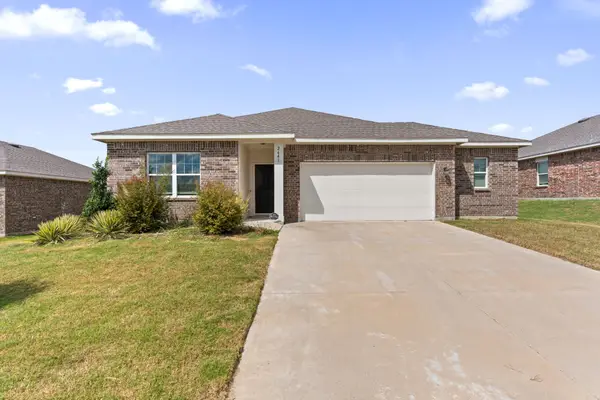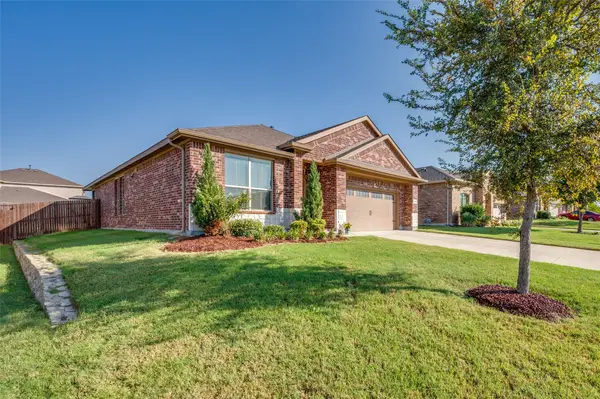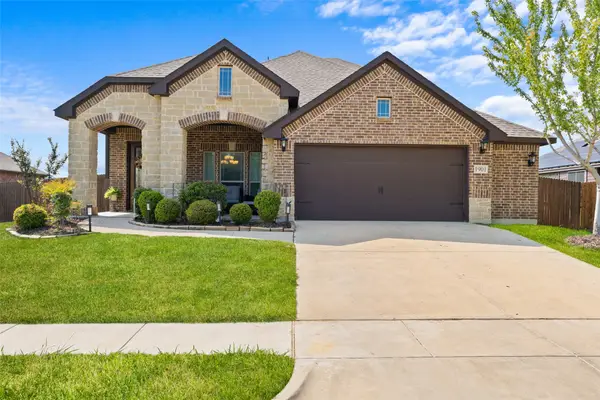414 Pearly Top Drive, Glenn Heights, TX 75154
Local realty services provided by:Better Homes and Gardens Real Estate Senter, REALTORS(R)
Listed by:steven nieves469-360-3088
Office:real estate market experts
MLS#:20960003
Source:GDAR
Price summary
- Price:$350,000
- Price per sq. ft.:$204.8
About this home
Welcome to your dream home! This beautifully renovated 4-bedroom, 2-bath residence offers modern comfort, style, and convenience all in one. From the moment you step inside, you’ll appreciate the open floor plan, updated finishes, and thoughtful upgrades throughout. Enjoy cooking in the modern kitchen featuring new cabinets, countertops, and stainless steel appliances. Both bathrooms have been tastefully remodeled with stylish tilework and fixtures. The spacious primary suite provides a peaceful retreat with ample closet space and a luxurious en-suite bath. Step outside to a over sized lot with a covered patio, perfect for relaxing or entertaining, and a backyard shop, ideal for hobbies, storage, or a home workspace. With no HOA, you’ll have the freedom to truly make this property your own. Located just minutes from shopping, dining, and schools, this home offers the perfect blend of comfort and convenience.
Contact an agent
Home facts
- Year built:1974
- Listing ID #:20960003
- Added:119 day(s) ago
- Updated:October 03, 2025 at 07:11 AM
Rooms and interior
- Bedrooms:4
- Total bathrooms:2
- Full bathrooms:2
- Living area:1,709 sq. ft.
Heating and cooling
- Cooling:Ceiling Fans, Central Air, Electric
- Heating:Central, Electric
Structure and exterior
- Roof:Composition
- Year built:1974
- Building area:1,709 sq. ft.
- Lot area:0.48 Acres
Schools
- High school:Desoto
- Middle school:Curtistene S Mccowan
- Elementary school:Moates
Finances and disclosures
- Price:$350,000
- Price per sq. ft.:$204.8
- Tax amount:$6,348
New listings near 414 Pearly Top Drive
- New
 $331,912Active3 beds 2 baths1,823 sq. ft.
$331,912Active3 beds 2 baths1,823 sq. ft.1912 Sunflower Drive, Glenn Heights, TX 75154
MLS# 21066490Listed by: REGAL, REALTORS - New
 $440,000Active4 beds 4 baths2,830 sq. ft.
$440,000Active4 beds 4 baths2,830 sq. ft.2521 Dunbarton Drive, Glenn Heights, TX 75154
MLS# 21018694Listed by: EBBY HALLIDAY, REALTORS - New
 $310,000Active3 beds 2 baths1,762 sq. ft.
$310,000Active3 beds 2 baths1,762 sq. ft.213 Frio River Road, Glenn Heights, TX 75154
MLS# 21057376Listed by: MARK SPAIN REAL ESTATE - New
 $309,000Active3 beds 2 baths1,604 sq. ft.
$309,000Active3 beds 2 baths1,604 sq. ft.2641 Sagebrush Drive, Glenn Heights, TX 75154
MLS# 21062118Listed by: REAL BROKER, LLC  $449,900Active4 beds 4 baths3,191 sq. ft.
$449,900Active4 beds 4 baths3,191 sq. ft.1019 Wynnewood Drive, Glenn Heights, TX 75154
MLS# 21065210Listed by: EXP REALTY, LLC- Open Sat, 2 to 4pm
 $320,000Active4 beds 2 baths1,692 sq. ft.
$320,000Active4 beds 2 baths1,692 sq. ft.319 Sleepy Top Drive, Glenn Heights, TX 75154
MLS# 21065140Listed by: AVIGNON REALTY  $325,000Pending3 beds 2 baths1,697 sq. ft.
$325,000Pending3 beds 2 baths1,697 sq. ft.605 Natchez Lane, Glenn Heights, TX 75154
MLS# 21060413Listed by: ULTIMA REAL ESTATE $485,900Active5 beds 4 baths3,124 sq. ft.
$485,900Active5 beds 4 baths3,124 sq. ft.320 Calhoun Street, Glenn Heights, TX 75154
MLS# 21060546Listed by: EXP REALTY, LLC $412,900Active4 beds 3 baths2,335 sq. ft.
$412,900Active4 beds 3 baths2,335 sq. ft.1901 Sunflower Drive, Glenn Heights, TX 75154
MLS# 21060703Listed by: CENTURY 21 JUDGE FITE CO. $199,900Active1.61 Acres
$199,900Active1.61 AcresTBD Hampton Road, Glenn Heights, TX 75154
MLS# 21054377Listed by: KELLER WILLIAMS REALTY
