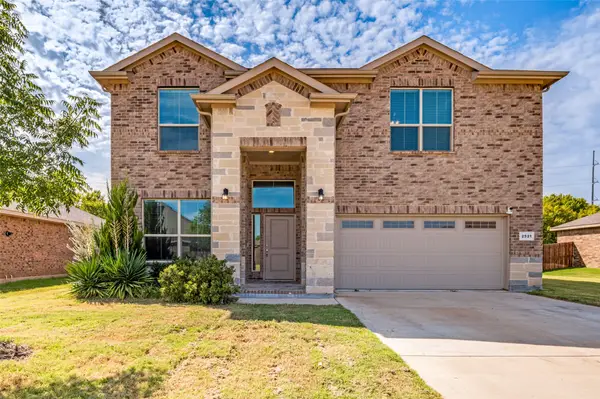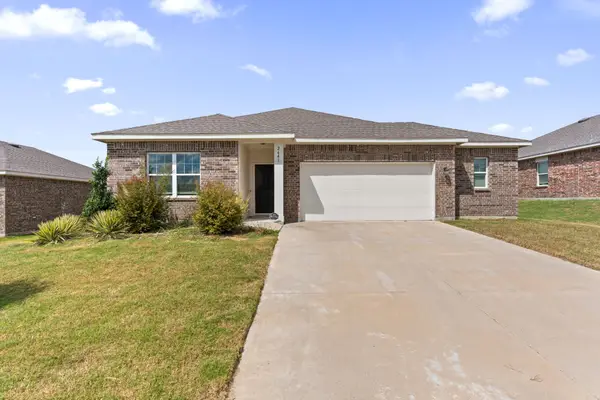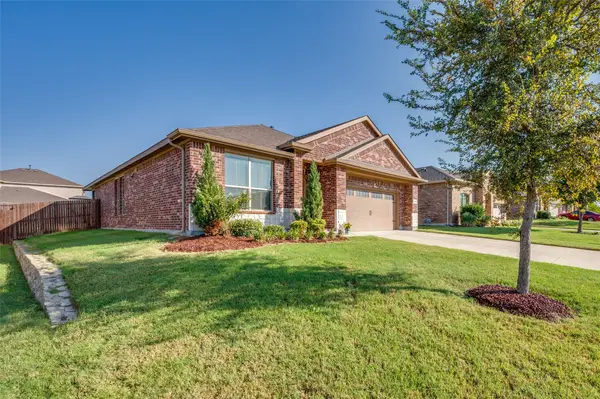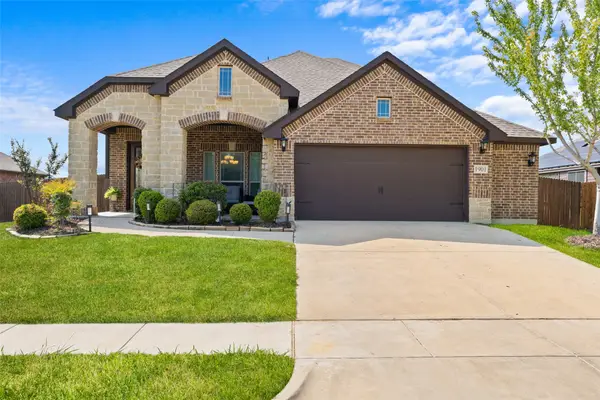419 Atlas Cedar Drive, Glenn Heights, TX 75154
Local realty services provided by:Better Homes and Gardens Real Estate Winans
Listed by:marsha ashlock817-288-5510
Office:visions realty & investments
MLS#:20926232
Source:GDAR
Price summary
- Price:$415,000
- Price per sq. ft.:$203.13
- Monthly HOA dues:$41.25
About this home
*6% towards Closing Costs!* NEW! NEVER LIVED IN. Ready Now. Step into the welcoming embrace of Bloomfield's Cypress, an enticing single-story home featuring 4 bedrooms and 2 baths on an oversized interior lot with a park view and a generous backyard near the community gym, clubhouse, and basketball court. A beautiful brick and stone facade pairs with an 8' front door to create striking curb appeal, opening to a smartly designed layout with a versatile Study behind double doors—complete with 5.1 Dolby Surround pre-wire, making it ideal as a Media Room or home office. Inside, upgraded wood-look tile flooring flows throughout the common areas, adding warmth and durability, while plush upgraded carpet provides comfort in the bedrooms. The stunning kitchen features all-gas stainless steel appliances, sleek granite counters, custom cabinetry, and a built-in buffet, all anchored by a spacious walk-in pantry. A dedicated laundry room adds everyday convenience, and the 2.5-car garage offers extra space for storage or hobbies. The spacious Primary Suite easily accommodates a king-sized bed and includes a tall walk-in closet and a luxurious ensuite with a garden tub, dual sinks, and a separate shower. Additional features such as gutters, exterior lighting, and a tankless water heater contribute to the home's efficiency and polished finish. Unwind on the covered patio, perfect for entertaining or simply enjoying peaceful evenings. Visit Bloomfield at Maplewood!
Contact an agent
Home facts
- Year built:2025
- Listing ID #:20926232
- Added:150 day(s) ago
- Updated:October 03, 2025 at 07:11 AM
Rooms and interior
- Bedrooms:4
- Total bathrooms:2
- Full bathrooms:2
- Living area:2,043 sq. ft.
Heating and cooling
- Cooling:Ceiling Fans, Central Air, Gas
- Heating:Central, Natural Gas
Structure and exterior
- Roof:Composition
- Year built:2025
- Building area:2,043 sq. ft.
- Lot area:0.18 Acres
Schools
- High school:Desoto
- Middle school:Curtistene S Mccowan
- Elementary school:Moates
Finances and disclosures
- Price:$415,000
- Price per sq. ft.:$203.13
New listings near 419 Atlas Cedar Drive
- New
 $331,912Active3 beds 2 baths1,823 sq. ft.
$331,912Active3 beds 2 baths1,823 sq. ft.1912 Sunflower Drive, Glenn Heights, TX 75154
MLS# 21066490Listed by: REGAL, REALTORS - New
 $440,000Active4 beds 4 baths2,830 sq. ft.
$440,000Active4 beds 4 baths2,830 sq. ft.2521 Dunbarton Drive, Glenn Heights, TX 75154
MLS# 21018694Listed by: EBBY HALLIDAY, REALTORS - New
 $310,000Active3 beds 2 baths1,762 sq. ft.
$310,000Active3 beds 2 baths1,762 sq. ft.213 Frio River Road, Glenn Heights, TX 75154
MLS# 21057376Listed by: MARK SPAIN REAL ESTATE - New
 $309,000Active3 beds 2 baths1,604 sq. ft.
$309,000Active3 beds 2 baths1,604 sq. ft.2641 Sagebrush Drive, Glenn Heights, TX 75154
MLS# 21062118Listed by: REAL BROKER, LLC  $449,900Active4 beds 4 baths3,191 sq. ft.
$449,900Active4 beds 4 baths3,191 sq. ft.1019 Wynnewood Drive, Glenn Heights, TX 75154
MLS# 21065210Listed by: EXP REALTY, LLC- Open Sat, 2 to 4pm
 $320,000Active4 beds 2 baths1,692 sq. ft.
$320,000Active4 beds 2 baths1,692 sq. ft.319 Sleepy Top Drive, Glenn Heights, TX 75154
MLS# 21065140Listed by: AVIGNON REALTY  $325,000Pending3 beds 2 baths1,697 sq. ft.
$325,000Pending3 beds 2 baths1,697 sq. ft.605 Natchez Lane, Glenn Heights, TX 75154
MLS# 21060413Listed by: ULTIMA REAL ESTATE $485,900Active5 beds 4 baths3,124 sq. ft.
$485,900Active5 beds 4 baths3,124 sq. ft.320 Calhoun Street, Glenn Heights, TX 75154
MLS# 21060546Listed by: EXP REALTY, LLC $412,900Active4 beds 3 baths2,335 sq. ft.
$412,900Active4 beds 3 baths2,335 sq. ft.1901 Sunflower Drive, Glenn Heights, TX 75154
MLS# 21060703Listed by: CENTURY 21 JUDGE FITE CO. $199,900Active1.61 Acres
$199,900Active1.61 AcresTBD Hampton Road, Glenn Heights, TX 75154
MLS# 21054377Listed by: KELLER WILLIAMS REALTY
