5839 Twilight Drive, Grand Prairie, TX 75052
Local realty services provided by:Better Homes and Gardens Real Estate Senter, REALTORS(R)
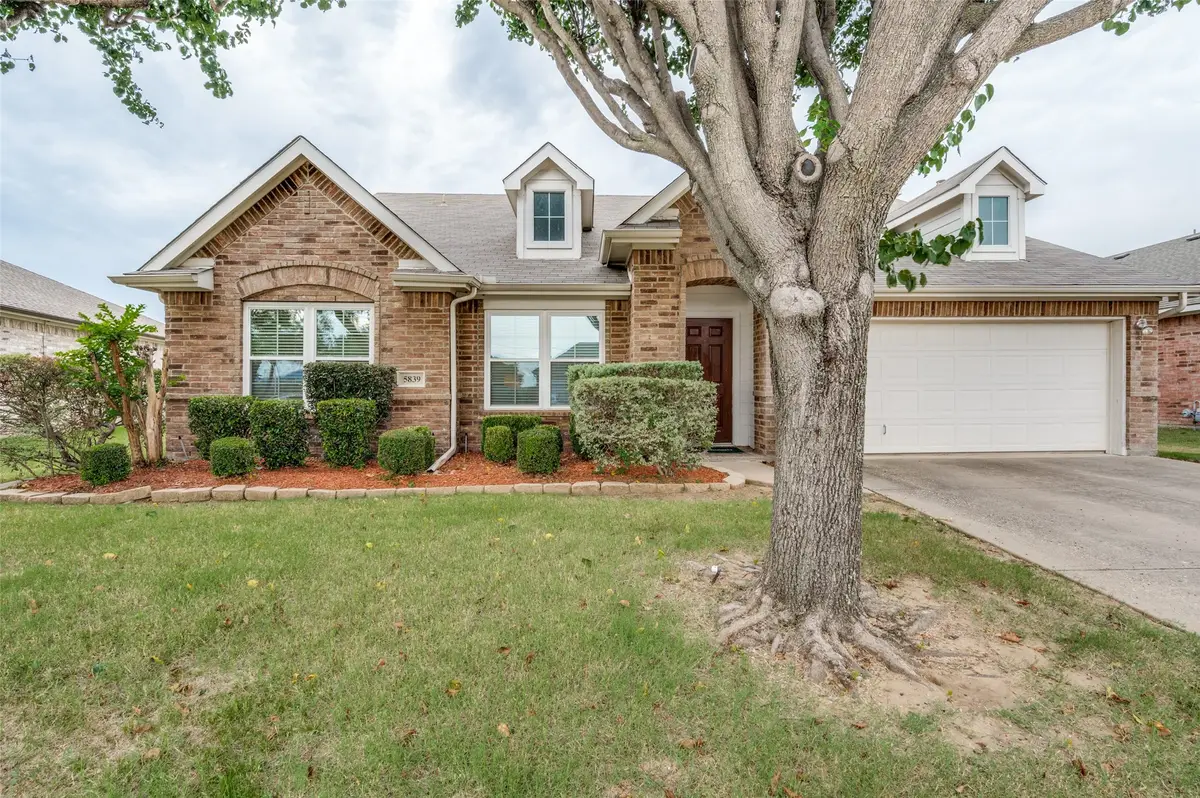


Listed by:albert garcia817-460-6011
Office:hogan park realtors
MLS#:20963818
Source:GDAR
Price summary
- Price:$369,500
- Price per sq. ft.:$172.5
- Monthly HOA dues:$47.83
About this home
Welcome to 5839 Twilight Drive — a beautifully maintained home in the heart of Grand Prairie! This charming property offers the perfect balance of comfort, convenience, and community. Featuring three bedrooms, two full bathrooms, and has 2142 square feet of living space. The home has a bright, open floor plan ideal for both everyday living and entertaining.
Enjoy cooking in the open concept kitchen or unwind in the spacious living area filled with natural light. The private backyard features a covered patio, perfect for relaxing evenings or weekend BBQs.
Just a 3-minute walk to the neighborhood community pool, this location is ideal for summer fun. Conveniently located near shopping, dining, major highways, and schools, 5839 Twilight Drive offers the best of suburban living.
Don’t miss your chance to call this move-in ready gem your next home — schedule your showing today!
Contact an agent
Home facts
- Year built:2006
- Listing Id #:20963818
- Added:70 day(s) ago
- Updated:August 20, 2025 at 11:56 AM
Rooms and interior
- Bedrooms:3
- Total bathrooms:2
- Full bathrooms:2
- Living area:2,142 sq. ft.
Heating and cooling
- Cooling:Central Air
- Heating:Central
Structure and exterior
- Roof:Composition
- Year built:2006
- Building area:2,142 sq. ft.
- Lot area:0.17 Acres
Schools
- High school:Timberview
- Middle school:James Coble
- Elementary school:Louise Cabaniss
Finances and disclosures
- Price:$369,500
- Price per sq. ft.:$172.5
- Tax amount:$8,200
New listings near 5839 Twilight Drive
- New
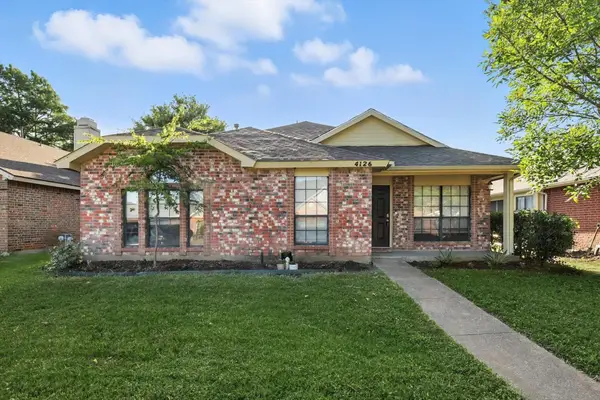 $303,000Active3 beds 2 baths1,647 sq. ft.
$303,000Active3 beds 2 baths1,647 sq. ft.4126 Tarpon Lane, Grand Prairie, TX 75052
MLS# 21037207Listed by: SCOTTCO REALTY GROUP LLC - New
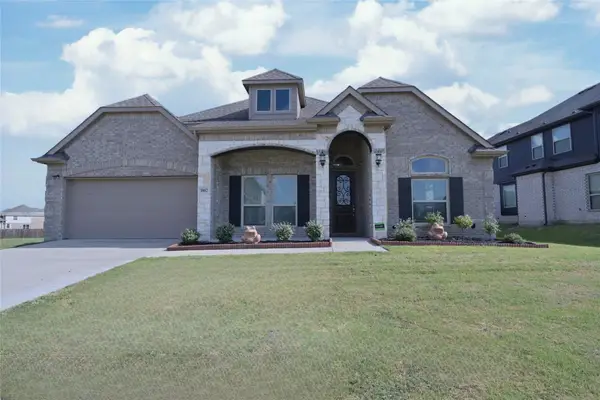 $498,500Active4 beds 3 baths2,429 sq. ft.
$498,500Active4 beds 3 baths2,429 sq. ft.1802 Ranch View Drive, Cedar Hill, TX 75104
MLS# 21028026Listed by: CENTURY 21 MIKE BOWMAN, INC. - New
 $405,000Active3 beds 3 baths1,971 sq. ft.
$405,000Active3 beds 3 baths1,971 sq. ft.834 Short Street, Grand Prairie, TX 75051
MLS# 21033316Listed by: REAL BROKER, LLC - New
 $349,900Active3 beds 2 baths1,944 sq. ft.
$349,900Active3 beds 2 baths1,944 sq. ft.1845 Wilderness Trail, Grand Prairie, TX 75052
MLS# 21034928Listed by: ULTIMA REAL ESTATE - New
 $150,000Active2 beds 1 baths1,580 sq. ft.
$150,000Active2 beds 1 baths1,580 sq. ft.606 10th Street, Grand Prairie, TX 75051
MLS# 21036277Listed by: CENTURY 21 JUDGE FITE CO. - New
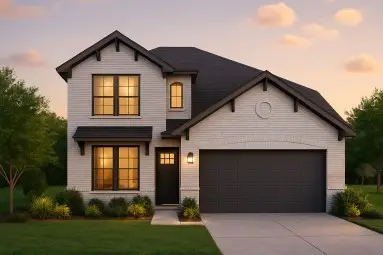 $399,990Active4 beds 3 baths2,644 sq. ft.
$399,990Active4 beds 3 baths2,644 sq. ft.4518 Blue Mountain Laurel Street, Pinehurst, TX 77362
MLS# 98126748Listed by: HISTORYMAKER HOMES - New
 $250,000Active4 beds 2 baths1,377 sq. ft.
$250,000Active4 beds 2 baths1,377 sq. ft.1702 Balla Way, Grand Prairie, TX 75051
MLS# 21032878Listed by: FATHOM REALTY, LLC - New
 $425,000Active4 beds 4 baths3,368 sq. ft.
$425,000Active4 beds 4 baths3,368 sq. ft.2431 Canyon Springs Drive, Grand Prairie, TX 75052
MLS# 21036102Listed by: ONDEMAND REALTY - New
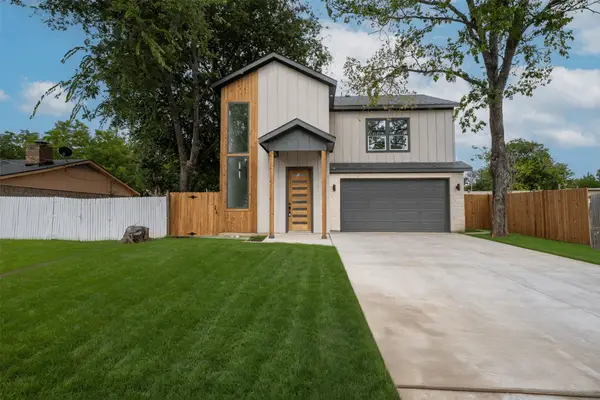 $425,000Active4 beds 4 baths2,116 sq. ft.
$425,000Active4 beds 4 baths2,116 sq. ft.2433 Grant Street, Grand Prairie, TX 75051
MLS# 21032206Listed by: KELLER WILLIAMS FORT WORTH - New
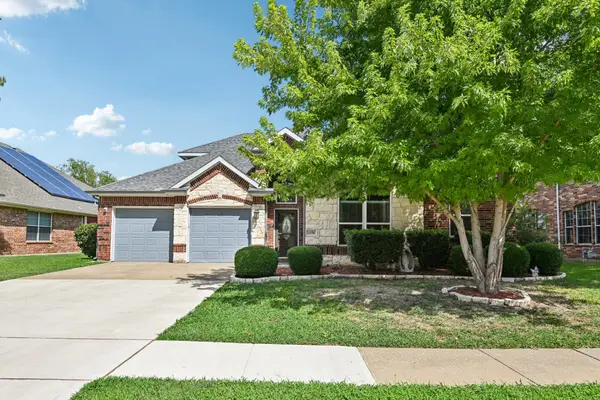 $450,000Active3 beds 3 baths2,912 sq. ft.
$450,000Active3 beds 3 baths2,912 sq. ft.4556 Durrand Drive, Grand Prairie, TX 75052
MLS# 21035300Listed by: KELLER WILLIAMS FRISCO STARS
