3052 Ridgeview Drive, Grapevine, TX 76051
Local realty services provided by:Better Homes and Gardens Real Estate The Bell Group
Listed by:todd bingham817-706-8183
Office:willow real estate, llc.
MLS#:21019493
Source:GDAR
Price summary
- Price:$525,000
- Price per sq. ft.:$211.78
About this home
Welcome to 3052 Ridgeview Dr in Grapevine, a charming red-brick home shaded by towering pine trees in a quiet, sought-after neighborhood zoned to top-rated Glenhope Elementary in the highly desirable Grapevine-Colleyville ISD. This four-bedroom, three-bath home offers 2,497 square feet of well-designed living space with fresh paint, new carpet, and a layout filled with natural light and flexible potential.
A beautiful stairwell entry sets the tone, flanked by a formal dining room that could easily double as a home office. Multiple living areas provide the perfect balance of comfort and versatility, including a cozy family room with wood accents and a gas fireplace.
The kitchen includes newer appliances and ample room for future updates. A bright breakfast area opens to a covered patio and low-maintenance backyard—ideal for enjoying morning coffee or relaxing in the evenings.
Just minutes from Parr Park, Bear Creek Dog Park, and miles of scenic trails, this location is a haven for nature lovers and active lifestyles. With no HOA, you'll enjoy additional freedom and peace of mind in one of Grapevine’s most welcoming communities.
Grapevine is a beloved destination year-round, especially known for its Main Street festivals, boutique shopping, wineries, and holiday events—earning its title as the Christmas Capital of Texas. Living here means enjoying small-town charm with easy access to dining, entertainment, and seasonal celebrations.
A full video walkthrough is available on YouTube, along with a 3D virtual tour for convenient, immersive viewing.
Contact an agent
Home facts
- Year built:1985
- Listing ID #:21019493
- Added:81 day(s) ago
- Updated:October 25, 2025 at 11:52 AM
Rooms and interior
- Bedrooms:4
- Total bathrooms:3
- Full bathrooms:2
- Half bathrooms:1
- Living area:2,479 sq. ft.
Heating and cooling
- Cooling:Ceiling Fans, Central Air
- Heating:Central
Structure and exterior
- Roof:Composition
- Year built:1985
- Building area:2,479 sq. ft.
- Lot area:0.19 Acres
Schools
- High school:Grapevine
- Middle school:Cross Timbers
- Elementary school:Glenhope
Finances and disclosures
- Price:$525,000
- Price per sq. ft.:$211.78
New listings near 3052 Ridgeview Drive
- Open Sun, 12 to 3pmNew
 $699,000Active4 beds 4 baths2,716 sq. ft.
$699,000Active4 beds 4 baths2,716 sq. ft.1507 Country Forest Court, Grapevine, TX 76051
MLS# 21096166Listed by: DFW URBAN REALTY, LLC - Open Sat, 9:30 to 11:30amNew
 $499,000Active3 beds 2 baths1,937 sq. ft.
$499,000Active3 beds 2 baths1,937 sq. ft.2917 Brookshire Drive, Grapevine, TX 76051
MLS# 21085555Listed by: DEBRA WEBER REALTY LLC - New
 $520,000Active3 beds 3 baths2,118 sq. ft.
$520,000Active3 beds 3 baths2,118 sq. ft.1914 Cheshire Drive, Grapevine, TX 76051
MLS# 21093428Listed by: LEAP PROPERTY MANAGEMENT - New
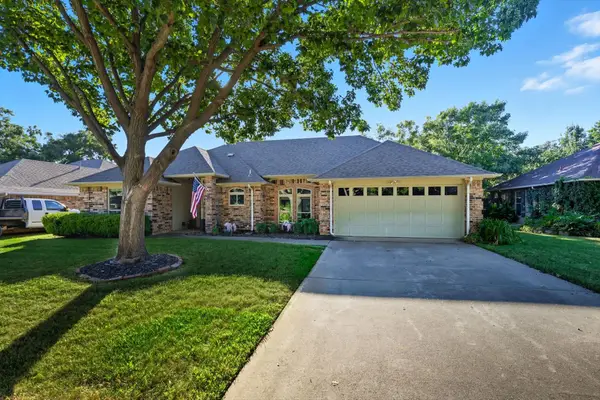 $495,000Active3 beds 2 baths1,590 sq. ft.
$495,000Active3 beds 2 baths1,590 sq. ft.2023 Harwell Street, Grapevine, TX 76051
MLS# 21091890Listed by: EBBY HALLIDAY, REALTORS - Open Sat, 2 to 4pmNew
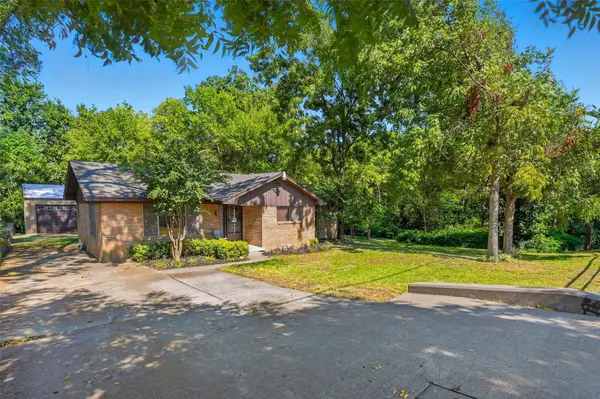 $725,000Active3 beds 3 baths1,868 sq. ft.
$725,000Active3 beds 3 baths1,868 sq. ft.620 W College Street, Grapevine, TX 76051
MLS# 21091654Listed by: KELLER WILLIAMS REALTY-FM - Open Sun, 12 to 2pmNew
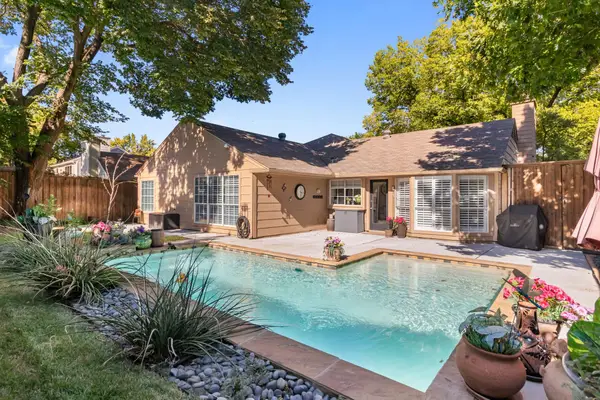 $489,000Active3 beds 2 baths1,758 sq. ft.
$489,000Active3 beds 2 baths1,758 sq. ft.4336 Kenwood Drive, Grapevine, TX 76051
MLS# 21092027Listed by: TK REALTY - New
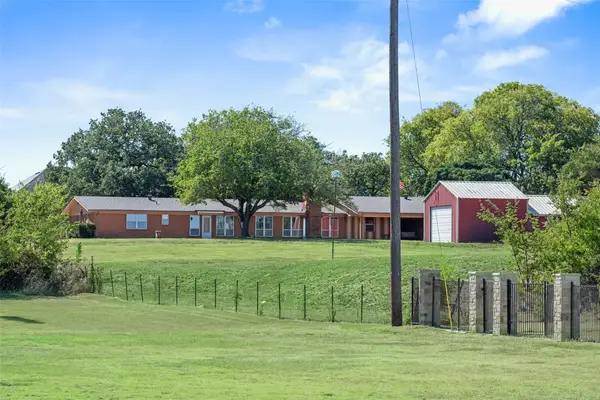 $1,650,000Active3 beds 2 baths2,652 sq. ft.
$1,650,000Active3 beds 2 baths2,652 sq. ft.3055 Midway Road, Grapevine, TX 76092
MLS# 21094324Listed by: ENGEL&VOLKERS DALLAS SOUTHLAKE - New
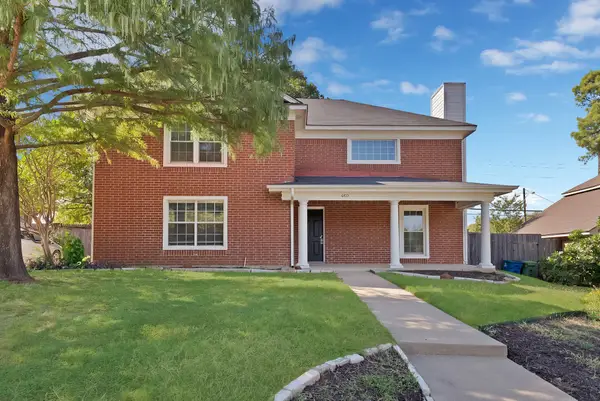 $475,000Active4 beds 3 baths1,814 sq. ft.
$475,000Active4 beds 3 baths1,814 sq. ft.460 Caviness Drive, Grapevine, TX 76051
MLS# 21091212Listed by: REALTY OF AMERICA, LLC - New
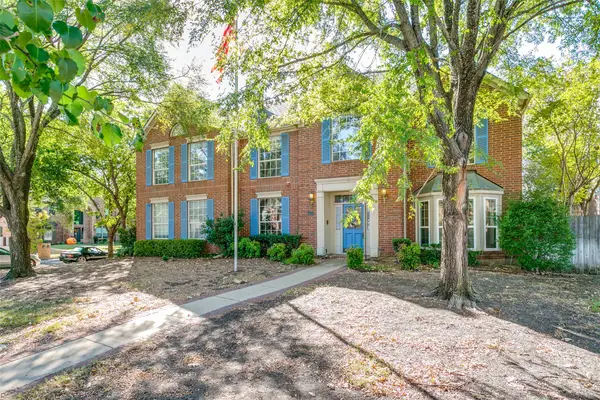 $650,000Active4 beds 4 baths3,630 sq. ft.
$650,000Active4 beds 4 baths3,630 sq. ft.3110 Fox Run Drive, Grapevine, TX 76051
MLS# 21091414Listed by: BERKSHIRE HATHAWAYHS PENFED TX - New
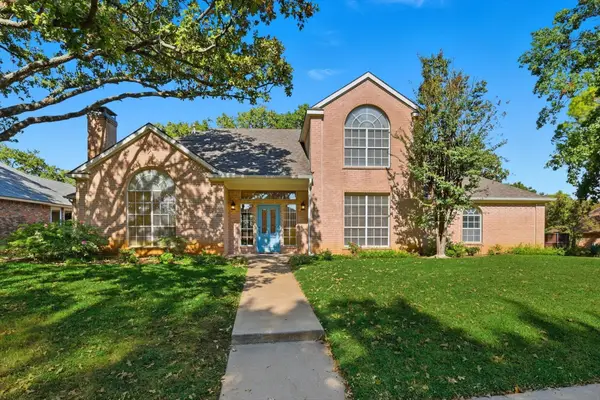 $559,380Active3 beds 3 baths2,607 sq. ft.
$559,380Active3 beds 3 baths2,607 sq. ft.3032 Ridgebend Drive, Grapevine, TX 76051
MLS# 21089668Listed by: EBBY HALLIDAY, REALTORS
