1401 Thunderbird Drive, Fort Worth, TX 76052
Local realty services provided by:Better Homes and Gardens Real Estate Senter, REALTORS(R)
1401 Thunderbird Drive,Fort Worth, TX 76052
$529,000
- 4 Beds
- 3 Baths
- 2,873 sq. ft.
- Single family
- Active
Listed by:megan wilson(972) 539-3000
Office:ebby halliday realtors
MLS#:21042014
Source:GDAR
Price summary
- Price:$529,000
- Price per sq. ft.:$184.13
- Monthly HOA dues:$45.83
About this home
Welcome to this beautiful single-story home that provides generous space for the whole family. This home has been thoughtfully designed and upgraded with both comfort and convenience in mind. Inside, you’ll find premium plantation shutters, granite vanities in all the baths, a gourmet kitchen with quartz countertops and a custom vent hood, touch-free faucet, and fresh interior paint throughout. The extended owner’s retreat offers a spa-like bath with soaking tub, frameless glass shower, and an expanded walk-in closet. Efficiency and quality upgrades include a high-efficiency water softener with whole-house catalytic carbon filtration and a top-of-the-line reverse osmosis system. Step outside to a covered patio with epoxy flooring, dual ceiling fans, a dedicated gas hook-up, and a motorized retractable screen, perfect for entertaining. The three-car garage comes equipped with a Level 2 EV charger, custom shelving, and a built-in work desk. Appliances, including the refrigerator and washer, and dryer convey, making this home truly move-in ready.
Contact an agent
Home facts
- Year built:2023
- Listing ID #:21042014
- Added:1 day(s) ago
- Updated:August 29, 2025 at 05:46 PM
Rooms and interior
- Bedrooms:4
- Total bathrooms:3
- Full bathrooms:3
- Living area:2,873 sq. ft.
Heating and cooling
- Cooling:Ceiling Fans, Central Air
- Heating:Central, Fireplaces
Structure and exterior
- Roof:Composition
- Year built:2023
- Building area:2,873 sq. ft.
- Lot area:0.28 Acres
Schools
- High school:Eaton
- Middle school:Wilson
- Elementary school:Sendera Ranch
Finances and disclosures
- Price:$529,000
- Price per sq. ft.:$184.13
- Tax amount:$7,747
New listings near 1401 Thunderbird Drive
- New
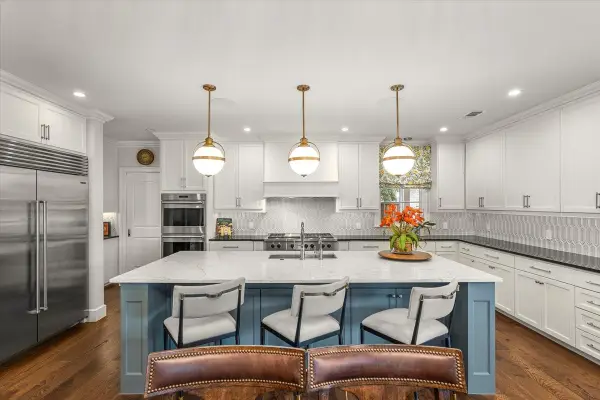 $2,400,000Active5 beds 4 baths4,289 sq. ft.
$2,400,000Active5 beds 4 baths4,289 sq. ft.3509 Park Hollow Street, Fort Worth, TX 76109
MLS# 21038138Listed by: WILLIAMS TREW REAL ESTATE - New
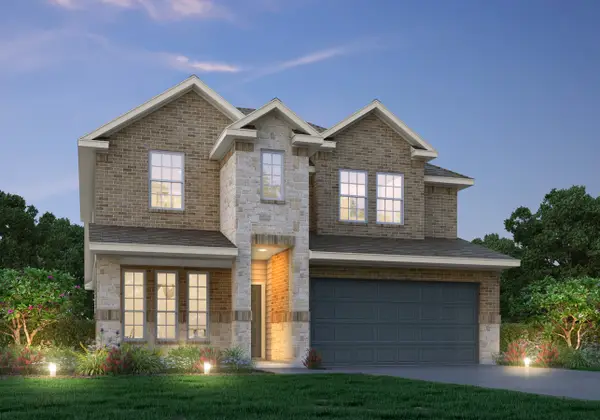 $410,540Active4 beds 4 baths2,223 sq. ft.
$410,540Active4 beds 4 baths2,223 sq. ft.6936 Night Owl Lane, Fort Worth, TX 76036
MLS# 21045985Listed by: LEGEND HOME CORP - New
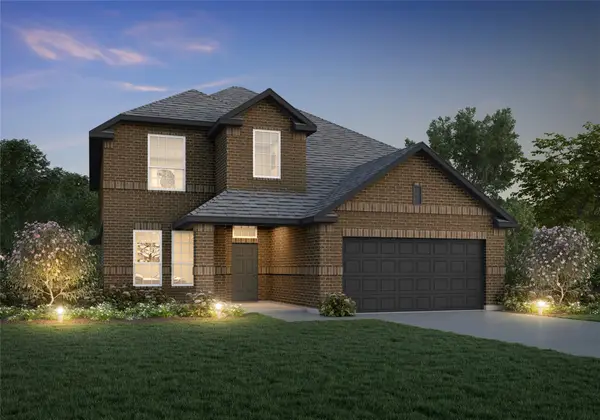 $456,614Active5 beds 4 baths2,705 sq. ft.
$456,614Active5 beds 4 baths2,705 sq. ft.6920 Night Owl Lane, Fort Worth, TX 76036
MLS# 21046181Listed by: LEGEND HOME CORP - New
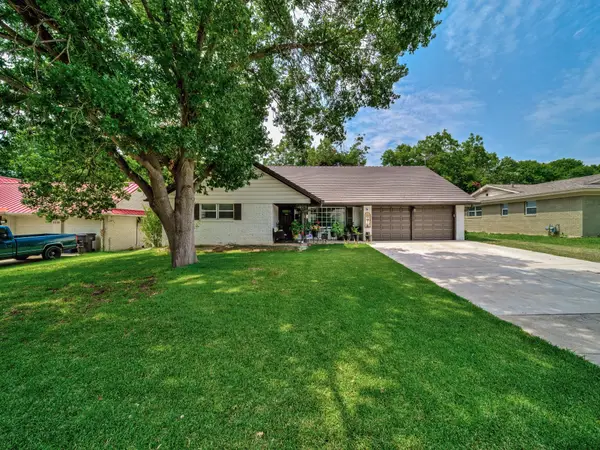 $367,500Active4 beds 3 baths2,417 sq. ft.
$367,500Active4 beds 3 baths2,417 sq. ft.5512 Odessa Avenue, Fort Worth, TX 76133
MLS# 21028033Listed by: LPT REALTY LLC - New
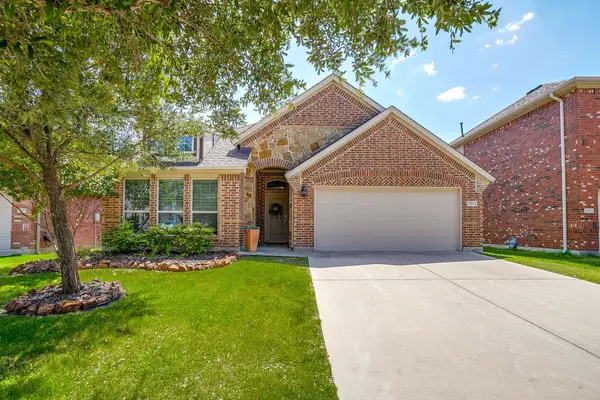 $329,500Active3 beds 2 baths1,845 sq. ft.
$329,500Active3 beds 2 baths1,845 sq. ft.10513 Patron Trail, Fort Worth, TX 76108
MLS# 21029548Listed by: STORY GROUP - New
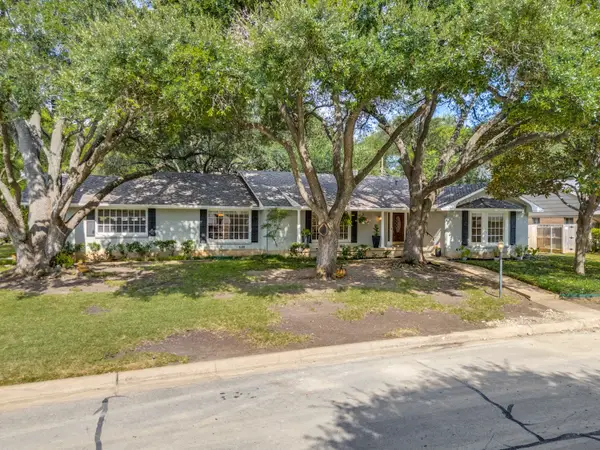 $1,050,000Active3 beds 3 baths3,192 sq. ft.
$1,050,000Active3 beds 3 baths3,192 sq. ft.3816 Trails Edge Road, Fort Worth, TX 76109
MLS# 21036344Listed by: BRIGGS FREEMAN SOTHEBY'S INT'L - New
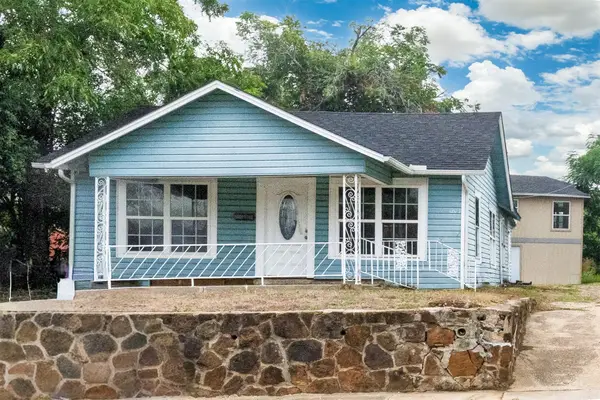 $240,000Active3 beds 1 baths1,032 sq. ft.
$240,000Active3 beds 1 baths1,032 sq. ft.1203 E Davis Avenue, Fort Worth, TX 76104
MLS# 21042348Listed by: BERKSHIRE HATHAWAYHS PENFED TX - Open Sun, 3 to 5pmNew
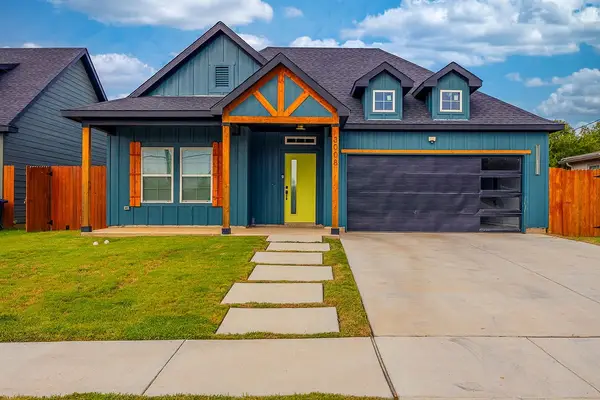 $359,900Active4 beds 3 baths1,882 sq. ft.
$359,900Active4 beds 3 baths1,882 sq. ft.3008 Walker Street, Fort Worth, TX 76105
MLS# 21043348Listed by: KELLER WILLIAMS FORT WORTH - New
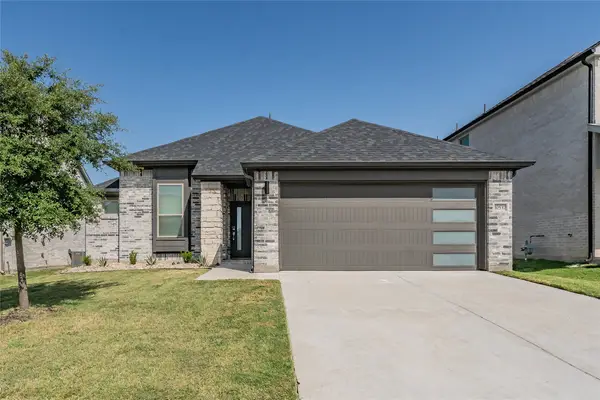 $359,000Active4 beds 2 baths1,824 sq. ft.
$359,000Active4 beds 2 baths1,824 sq. ft.10537 Big Lagoon Drive, Fort Worth, TX 76179
MLS# 21045333Listed by: TEXAS REALTY SOURCE, LLC. - New
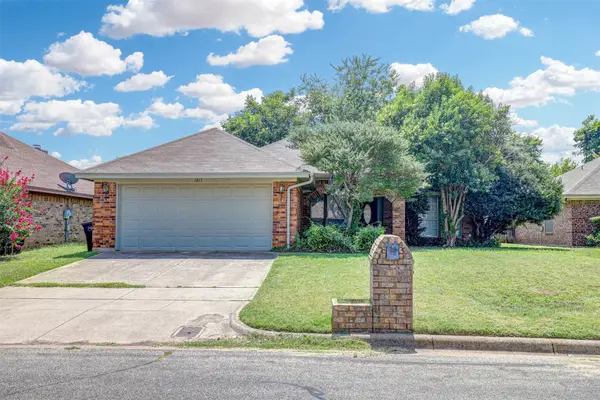 $274,000Active3 beds 2 baths1,676 sq. ft.
$274,000Active3 beds 2 baths1,676 sq. ft.1813 Dorchester Street, Fort Worth, TX 76134
MLS# 21045664Listed by: KELLER WILLIAMS REALTY
