1801 Highland Springs Drive, Haslet, TX 76052
Local realty services provided by:Better Homes and Gardens Real Estate Senter, REALTORS(R)
Listed by:tyler demando214-766-5833
Office:ondemand realty
MLS#:20963349
Source:GDAR
Price summary
- Price:$650,000
- Price per sq. ft.:$188.02
- Monthly HOA dues:$16.67
About this home
Stunning former model home on over an acre with a backyard paradise! This exceptional 4-bedroom, 3-bath home is filled with luxurious features. Gorgeous hardwood floors flow through the formal dining, living room, study, and kitchen. The inviting living area boasts a striking stone fireplace, an open-concept layout connecting to the spacious kitchen to the living room and dining room. The primary suite has been beautifully updated with a large walk-in shower, standalone tub, and huge walk-in closet. A second master suite, perfect as a mother-in-law suite or gameroom, offers a private exterior entrance. A third bedroom with its own bathroom, and another bedroom and bathroom complete the layout. Step outside to your personal retreat featuring a covered patio and a sparkling pool with recently redone stone coping and PebbleTec plaster. With over an acre theres plenty of space to explore. On the backside of the lot features a large 1,200 sq. ft. workshop is equipped with electricity and room for plenty of vehicles or storage. 3D TOUR AVAILABLE!
Contact an agent
Home facts
- Year built:1999
- Listing ID #:20963349
- Added:249 day(s) ago
- Updated:October 21, 2025 at 11:35 AM
Rooms and interior
- Bedrooms:4
- Total bathrooms:3
- Full bathrooms:3
- Living area:3,457 sq. ft.
Heating and cooling
- Cooling:Central Air
- Heating:Central
Structure and exterior
- Year built:1999
- Building area:3,457 sq. ft.
- Lot area:1.13 Acres
Schools
- High school:Eaton
- Middle school:Wilson
- Elementary school:Molly Livengood Carter
Utilities
- Water:Well
Finances and disclosures
- Price:$650,000
- Price per sq. ft.:$188.02
- Tax amount:$4,887
New listings near 1801 Highland Springs Drive
- New
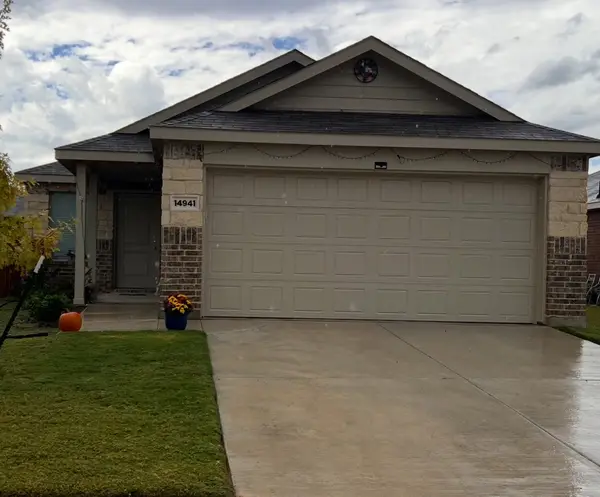 $279,000Active3 beds 2 baths1,311 sq. ft.
$279,000Active3 beds 2 baths1,311 sq. ft.14941 Trapper Trail, Haslet, TX 76052
MLS# 21090450Listed by: ATKINS & CO. - New
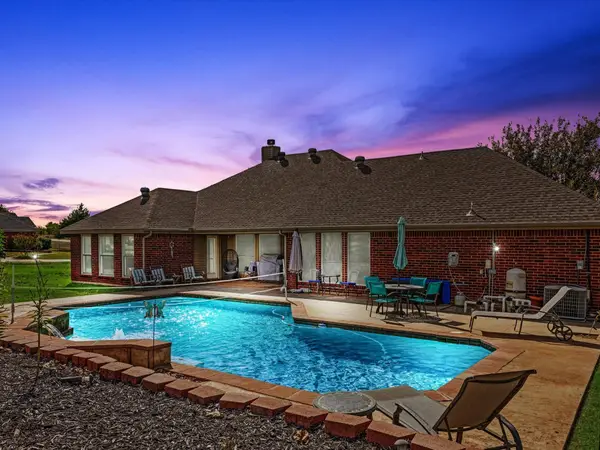 $720,000Active3 beds 2 baths2,277 sq. ft.
$720,000Active3 beds 2 baths2,277 sq. ft.13608 Bates Aston Road, Haslet, TX 76052
MLS# 21090906Listed by: JUAN ARRIETA, BROKER - Open Sat, 1 to 3pmNew
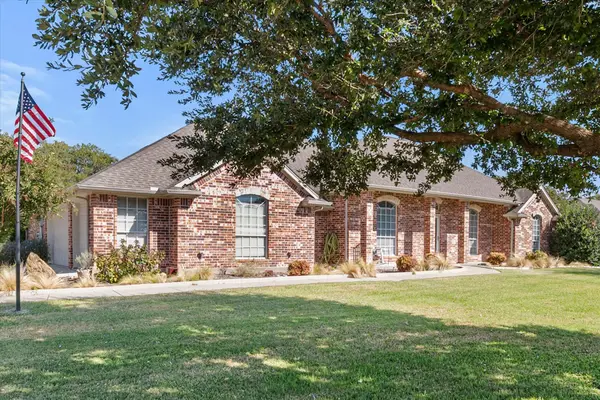 $550,000Active3 beds 2 baths2,171 sq. ft.
$550,000Active3 beds 2 baths2,171 sq. ft.1825 Meadow Springs Drive, Haslet, TX 76052
MLS# 21075878Listed by: KELLER WILLIAMS REALTY - New
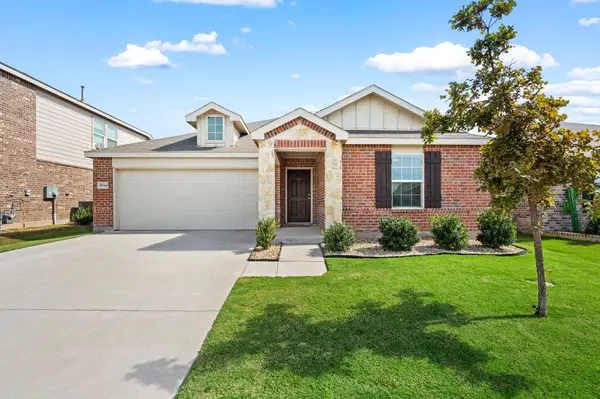 $335,000Active3 beds 2 baths1,971 sq. ft.
$335,000Active3 beds 2 baths1,971 sq. ft.16044 Crews Avenue, Haslet, TX 76052
MLS# 21079543Listed by: REAL BROKER, LLC - New
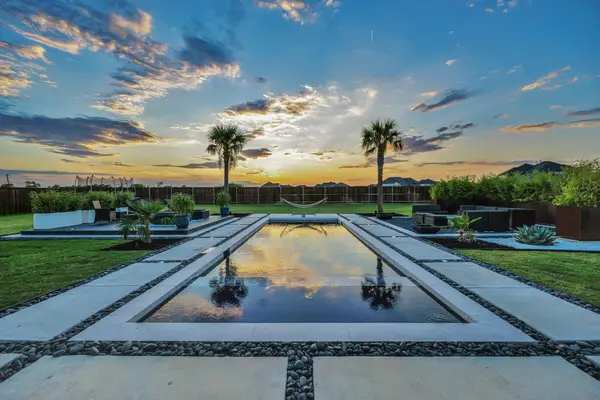 $1,500,000Active4 beds 4 baths3,924 sq. ft.
$1,500,000Active4 beds 4 baths3,924 sq. ft.2146 Sicily Lane, Haslet, TX 76052
MLS# 21081100Listed by: TENPENNY REALTY - New
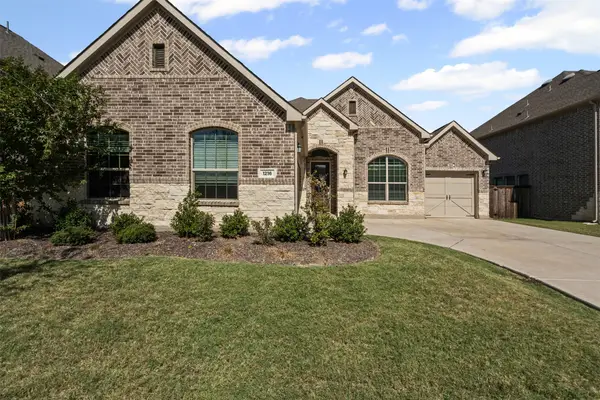 $497,000Active3 beds 2 baths2,256 sq. ft.
$497,000Active3 beds 2 baths2,256 sq. ft.1216 Wild Senna Way, Haslet, TX 76052
MLS# 21089420Listed by: FATHOM REALTY - New
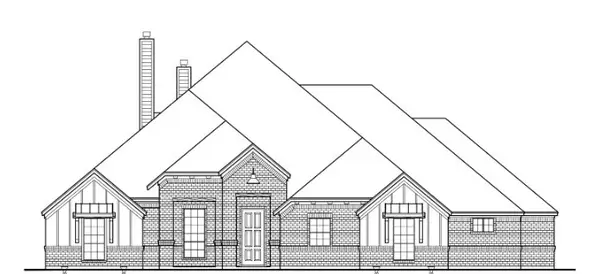 $789,900Active5 beds 3 baths3,313 sq. ft.
$789,900Active5 beds 3 baths3,313 sq. ft.213 Bel Grand Road, Haslet, TX 76052
MLS# 21089291Listed by: HOMESUSA.COM - New
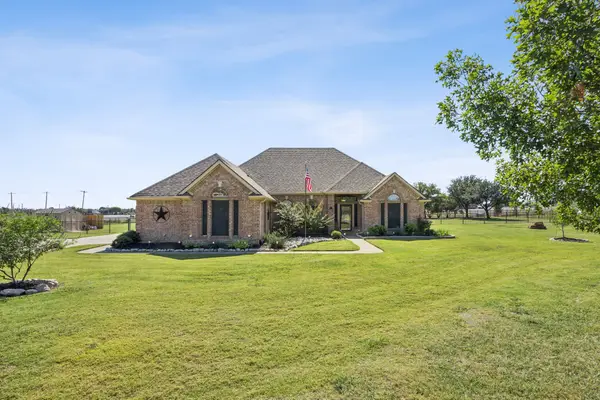 $550,000Active3 beds 2 baths1,967 sq. ft.
$550,000Active3 beds 2 baths1,967 sq. ft.909 Morton Hill Lane, Haslet, TX 76052
MLS# 21085514Listed by: JAMES WALK - New
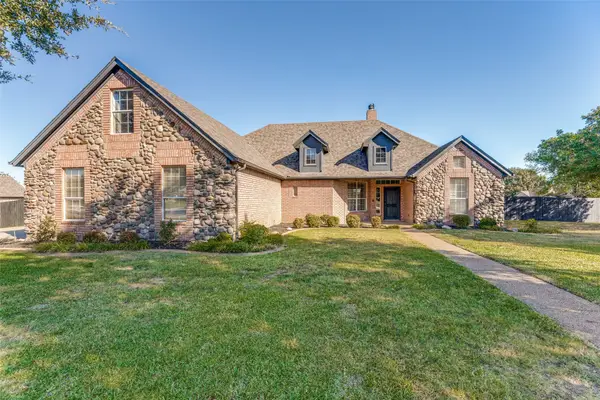 $575,000Active4 beds 2 baths2,426 sq. ft.
$575,000Active4 beds 2 baths2,426 sq. ft.200 Applewood Lane, Haslet, TX 76052
MLS# 21084520Listed by: COREY SIMPSON & ASSOCIATES - New
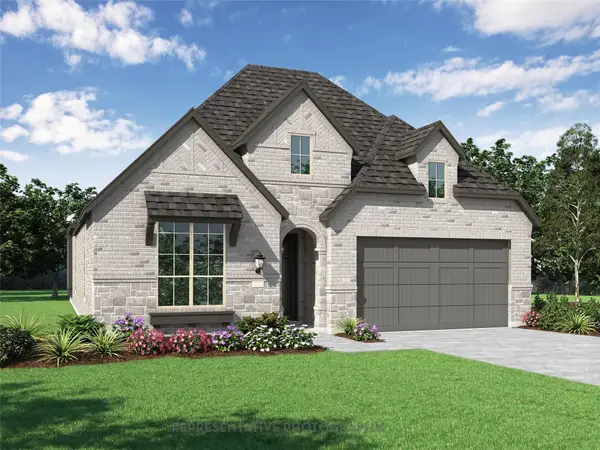 $500,000Active3 beds 3 baths2,337 sq. ft.
$500,000Active3 beds 3 baths2,337 sq. ft.11324 Bratton Boulevard, Haslet, TX 76052
MLS# 21085604Listed by: DINA VERTERAMO
