2087 Roquette Drive, Haslet, TX 76052
Local realty services provided by:Better Homes and Gardens Real Estate Winans
Listed by:basant sharma832-794-7648
Office:beam real estate, llc.
MLS#:20789963
Source:GDAR
Price summary
- Price:$679,000
- Price per sq. ft.:$205.82
- Monthly HOA dues:$183.33
About this home
Welcome! to this FULLY UPGRADED (Open Floor Plan ) WATERCRESS 2-STORY Home, situated on an west-facing lot with a spacious backyard, just a few blocks from Watercress PARK and the COMMUNITY POOL. The home’s elegant exterior combines light white and gray brick with sophisticated gray stone accents.
Inside, you’ll discover 4 well-sized Bedrooms (2 on the first floor), 3 Bathrooms, and a Private Study. The gourmet kitchen features upgraded maple cabinetry, a 36-inch 5-burner GAS cooktop, oven, microwave, and dishwasher. It opens to a large family room with soaring ceilings and a cozy fireplace.
The luxurious main suite offers a SPA-like Bath with SEPERATE VANITIES , a deep SOAKING TUB , and MASSIVE HIS and HER WALK-IN CLOSET. Upstairs, a beautifully designed staircase leads to a spacious GAME ROOM and Media room, perfect for entertainment.
The EXPANSIVE Backyard is perfect for gatherings, with an Outdoor grilling and firepit area for relaxing and entertaining.
Contact an agent
Home facts
- Year built:2022
- Listing ID #:20789963
- Added:286 day(s) ago
- Updated:September 25, 2025 at 11:40 AM
Rooms and interior
- Bedrooms:4
- Total bathrooms:3
- Full bathrooms:3
- Living area:3,299 sq. ft.
Heating and cooling
- Cooling:Ceiling Fans, Central Air, Multi Units, Zoned
- Heating:Central, Zoned
Structure and exterior
- Roof:Composition
- Year built:2022
- Building area:3,299 sq. ft.
- Lot area:0.21 Acres
Schools
- High school:Eaton
- Middle school:Wilson
- Elementary school:Haslet
Finances and disclosures
- Price:$679,000
- Price per sq. ft.:$205.82
- Tax amount:$13,437
New listings near 2087 Roquette Drive
- New
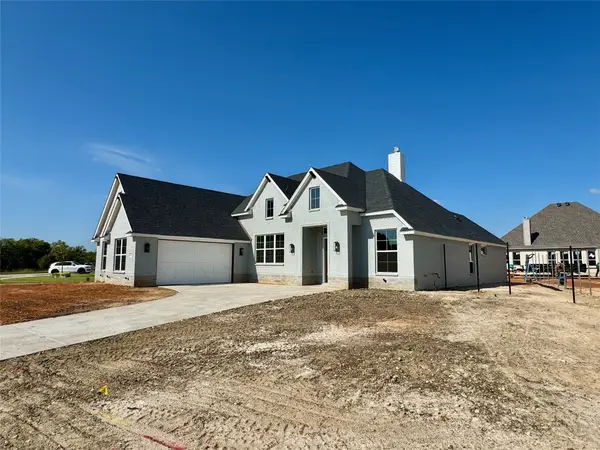 $570,925Active4 beds 2 baths2,600 sq. ft.
$570,925Active4 beds 2 baths2,600 sq. ft.478 Creekside, Haslet, TX 76052
MLS# 21069782Listed by: FATHOM REALTY, LLC - New
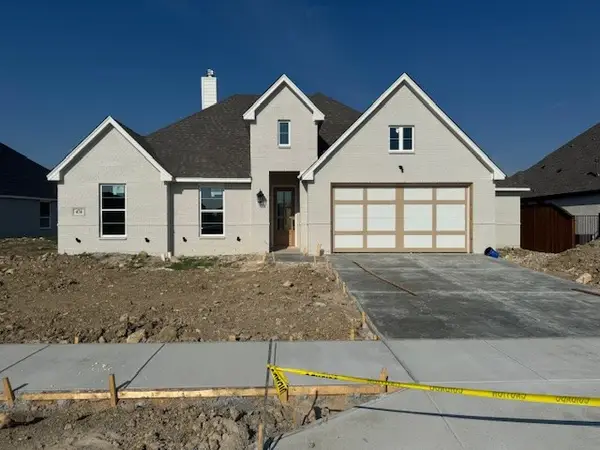 $564,925Active4 beds 3 baths2,606 sq. ft.
$564,925Active4 beds 3 baths2,606 sq. ft.474 Creekside, Haslet, TX 76052
MLS# 21069803Listed by: FATHOM REALTY, LLC 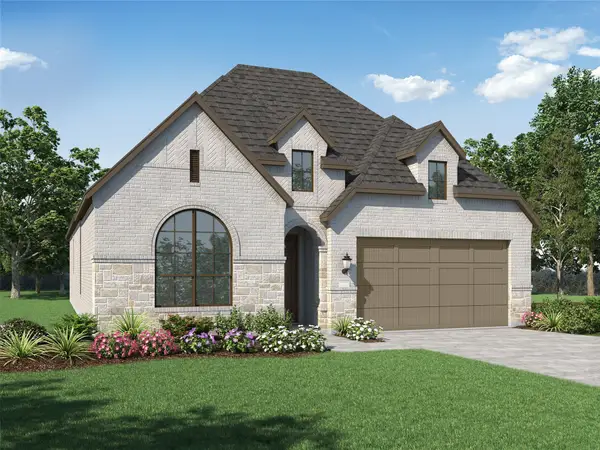 $557,718Pending4 beds 3 baths2,305 sq. ft.
$557,718Pending4 beds 3 baths2,305 sq. ft.1624 Gimlet Lane, Haslet, TX 76052
MLS# 21068021Listed by: DINA VERTERAMO- New
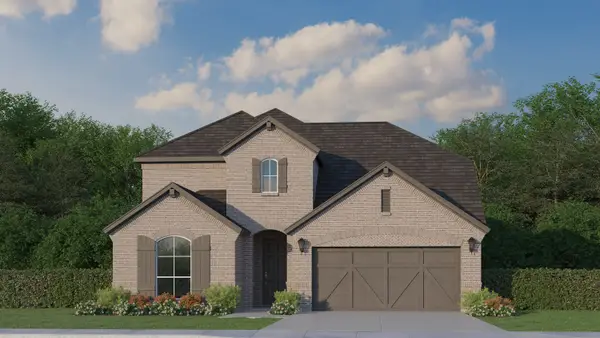 $690,365Active5 beds 4 baths3,234 sq. ft.
$690,365Active5 beds 4 baths3,234 sq. ft.1404 Thimbleweed Drive, Haslet, TX 76052
MLS# 21067185Listed by: AMERICAN LEGEND HOMES - New
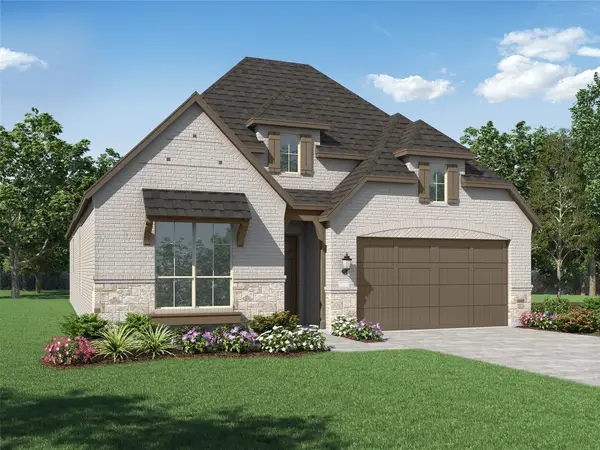 $515,000Active4 beds 3 baths2,305 sq. ft.
$515,000Active4 beds 3 baths2,305 sq. ft.1608 Gimlet Lane, Fort Worth, TX 76052
MLS# 21065829Listed by: DINA VERTERAMO - New
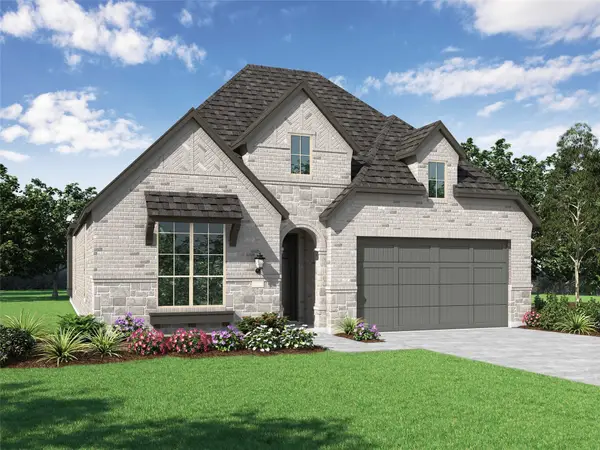 $489,990Active4 beds 2 baths2,337 sq. ft.
$489,990Active4 beds 2 baths2,337 sq. ft.1604 Gimlet Lane, Fort Worth, TX 76052
MLS# 21065483Listed by: DINA VERTERAMO - New
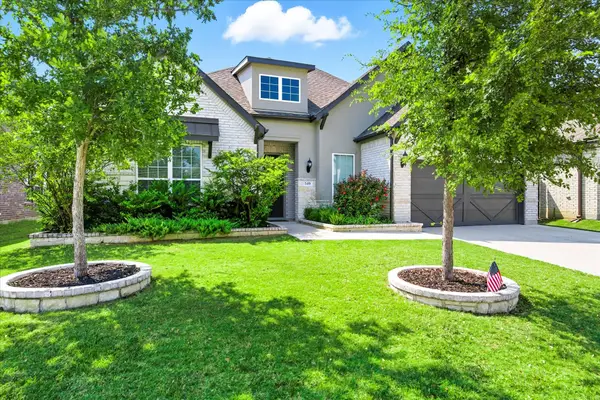 $650,000Active4 beds 3 baths2,994 sq. ft.
$650,000Active4 beds 3 baths2,994 sq. ft.549 Westwood Way Drive, Haslet, TX 76052
MLS# 21064863Listed by: EBBY HALLIDAY, REALTORS - New
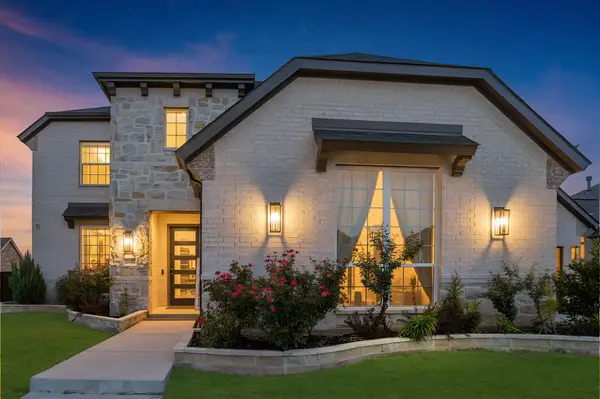 $842,500Active4 beds 5 baths3,910 sq. ft.
$842,500Active4 beds 5 baths3,910 sq. ft.2011 Stargrass Road, Haslet, TX 76052
MLS# 21063501Listed by: FATHOM REALTY, LLC - Open Sat, 2 to 4pmNew
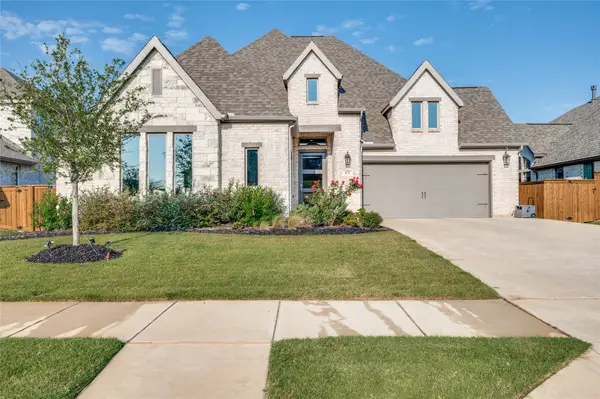 $665,000Active4 beds 4 baths2,888 sq. ft.
$665,000Active4 beds 4 baths2,888 sq. ft.475 Peppercress Lane, Haslet, TX 76052
MLS# 21047162Listed by: REAL - New
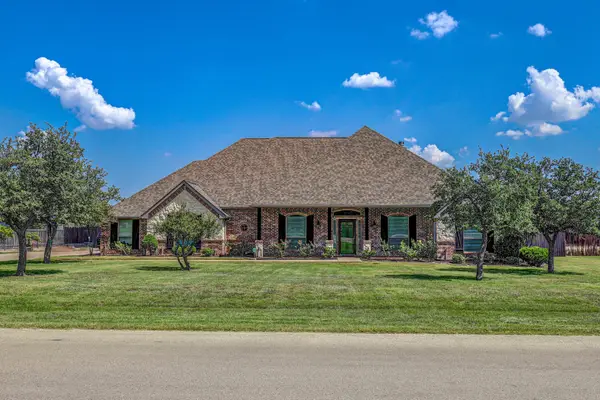 $700,000Active4 beds 3 baths3,317 sq. ft.
$700,000Active4 beds 3 baths3,317 sq. ft.13208 Taylor Frances Lane, Haslet, TX 76052
MLS# 21060528Listed by: MARTIN REALTY GROUP
