845 Poncho Lane, Fort Worth, TX 76052
Local realty services provided by:Better Homes and Gardens Real Estate Senter, REALTORS(R)
845 Poncho Lane,Fort Worth, TX 76052
$295,000
- 3 Beds
- 2 Baths
- 1,504 sq. ft.
- Single family
- Active
Listed by:nick van der gaast817-354-7653
Office:century 21 mike bowman, inc.
MLS#:21063101
Source:GDAR
Price summary
- Price:$295,000
- Price per sq. ft.:$196.14
- Monthly HOA dues:$52.67
About this home
Immaculate One-Story Home on Generous Corner Lot!
Welcome to the gem you’ve been waiting for! This beautifully maintained, single-story home offers an open and inviting floor plan with split bedrooms for added privacy. The front-facing bay windows fill the living space with natural light, complemented by 2-inch blinds throughout.
Enjoy cooking in the spacious eat-in kitchen, complete with a breakfast bar—perfect for casual dining and entertaining. The stunning master suite features an oversized walk-in shower and two linen closets for ample storage. Step outside to a large backyard ideal for family gatherings, with a covered screened in back porch that’s perfect for relaxing evenings. Other highlights include an epoxy-coated garage floor, a full sprinkler system, and a location just three blocks from the local elementary school. Home is very well cared for don’t come along often—don’t miss your chance to make it yours!
Contact an agent
Home facts
- Year built:2005
- Listing ID #:21063101
- Added:1 day(s) ago
- Updated:September 23, 2025 at 01:41 PM
Rooms and interior
- Bedrooms:3
- Total bathrooms:2
- Full bathrooms:2
- Living area:1,504 sq. ft.
Heating and cooling
- Cooling:Central Air, Electric
- Heating:Central, Electric
Structure and exterior
- Roof:Composition
- Year built:2005
- Building area:1,504 sq. ft.
- Lot area:0.15 Acres
Schools
- High school:Eaton
- Middle school:Wilson
- Elementary school:JC Thompson
Finances and disclosures
- Price:$295,000
- Price per sq. ft.:$196.14
- Tax amount:$5,762
New listings near 845 Poncho Lane
- New
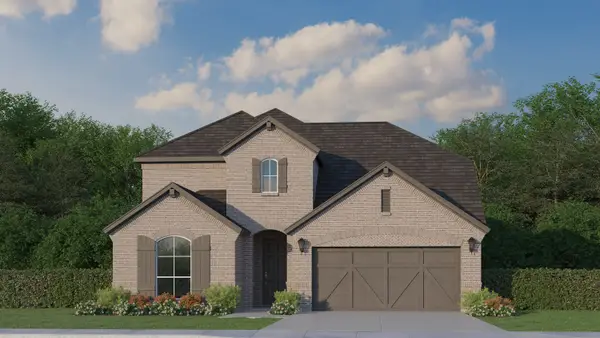 $690,365Active5 beds 4 baths3,234 sq. ft.
$690,365Active5 beds 4 baths3,234 sq. ft.1404 Thimbleweed Drive, Haslet, TX 76052
MLS# 21067185Listed by: AMERICAN LEGEND HOMES - New
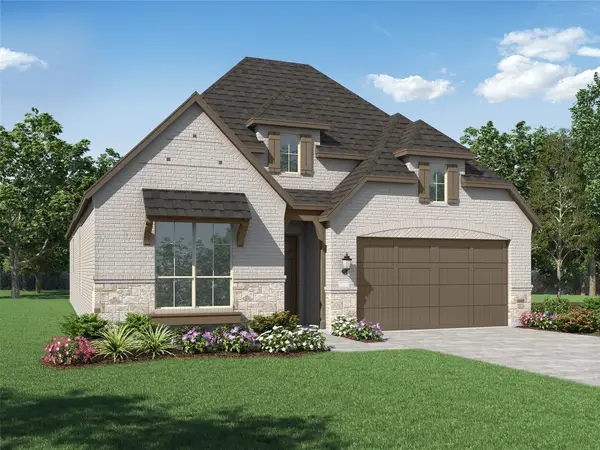 $515,000Active4 beds 3 baths2,305 sq. ft.
$515,000Active4 beds 3 baths2,305 sq. ft.1608 Gimlet Lane, Fort Worth, TX 76052
MLS# 21065829Listed by: DINA VERTERAMO - New
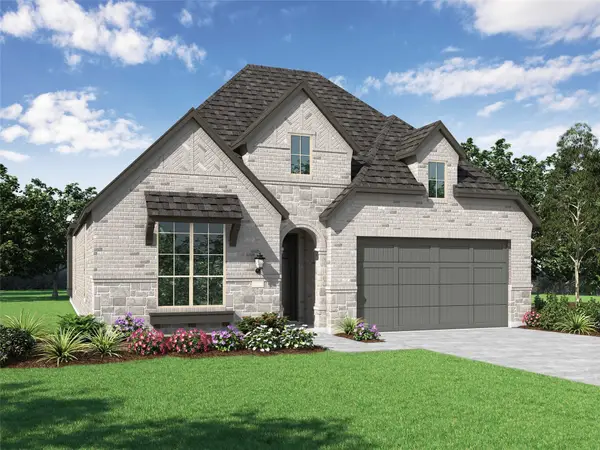 $489,990Active4 beds 2 baths2,337 sq. ft.
$489,990Active4 beds 2 baths2,337 sq. ft.1604 Gimlet Lane, Fort Worth, TX 76052
MLS# 21065483Listed by: DINA VERTERAMO - New
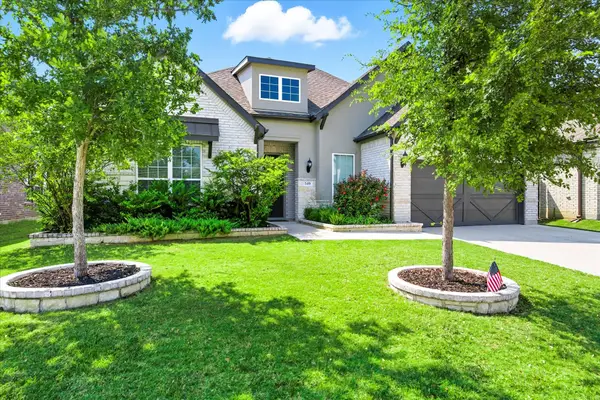 $650,000Active4 beds 3 baths2,994 sq. ft.
$650,000Active4 beds 3 baths2,994 sq. ft.549 Westwood Way Drive, Haslet, TX 76052
MLS# 21064863Listed by: EBBY HALLIDAY, REALTORS - New
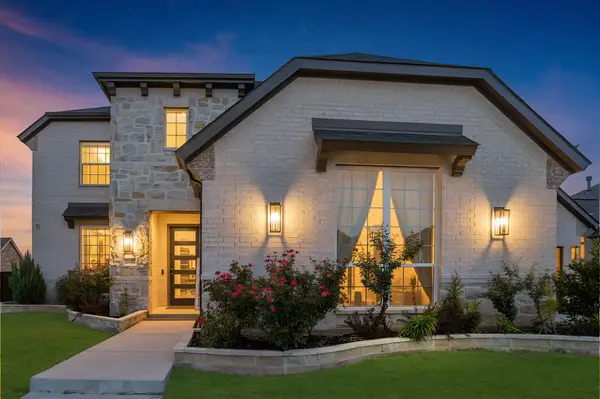 $842,500Active4 beds 5 baths3,910 sq. ft.
$842,500Active4 beds 5 baths3,910 sq. ft.2011 Stargrass Road, Haslet, TX 76052
MLS# 21063501Listed by: FATHOM REALTY, LLC - Open Sat, 1 to 4pmNew
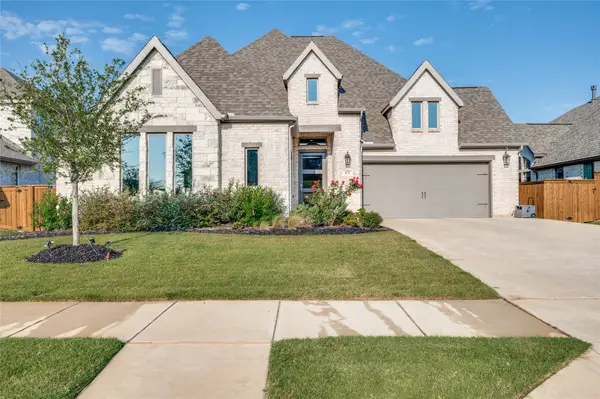 $665,000Active4 beds 5 baths2,888 sq. ft.
$665,000Active4 beds 5 baths2,888 sq. ft.475 Peppercress Lane, Haslet, TX 76052
MLS# 21047162Listed by: REAL - New
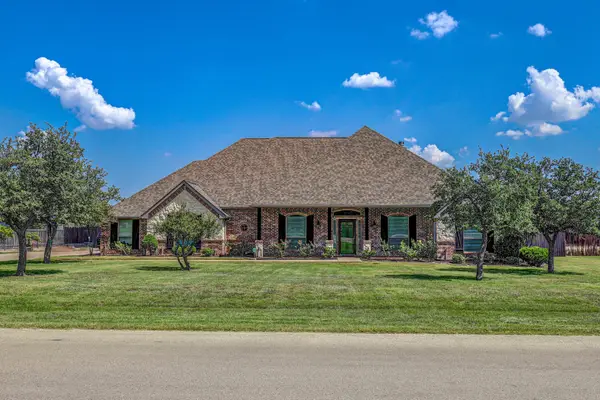 $700,000Active4 beds 3 baths3,317 sq. ft.
$700,000Active4 beds 3 baths3,317 sq. ft.13208 Taylor Frances Lane, Haslet, TX 76052
MLS# 21060528Listed by: MARTIN REALTY GROUP - New
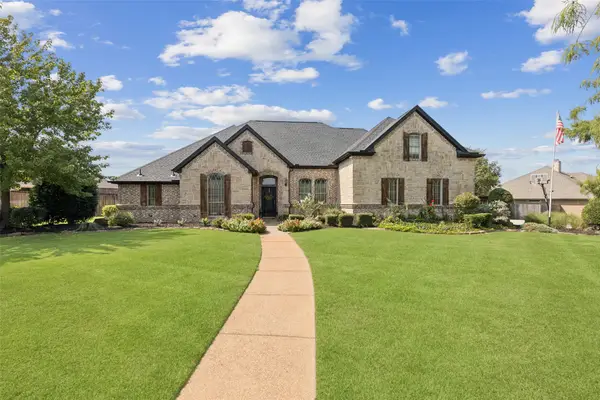 $625,000Active4 beds 3 baths2,809 sq. ft.
$625,000Active4 beds 3 baths2,809 sq. ft.601 Birchwood Lane, Haslet, TX 76052
MLS# 21054453Listed by: REDFIN CORPORATION - New
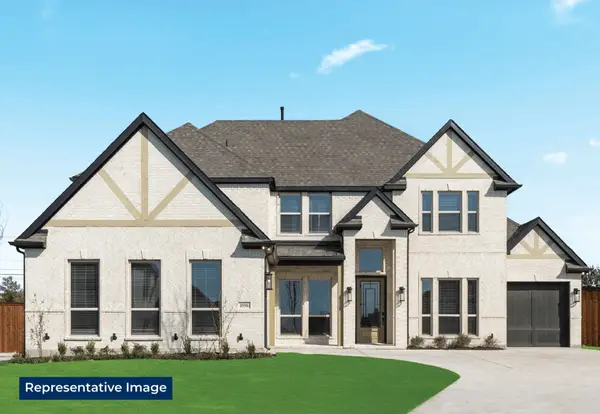 $831,721Active5 beds 5 baths3,954 sq. ft.
$831,721Active5 beds 5 baths3,954 sq. ft.508 Burtin Drive, Haslet, TX 76052
MLS# 21064316Listed by: HOMESUSA.COM - New
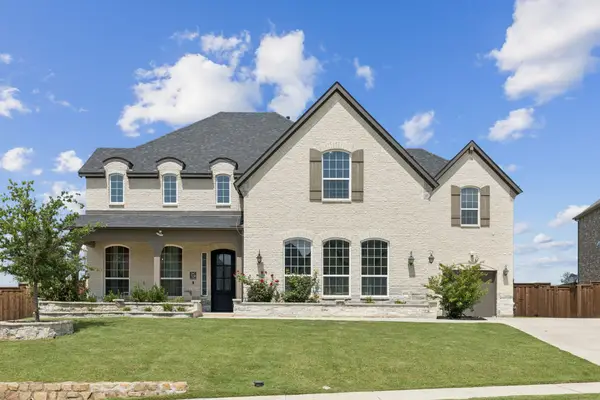 $1,009,900Active5 beds 6 baths4,875 sq. ft.
$1,009,900Active5 beds 6 baths4,875 sq. ft.2037 Waterleaf Road, Haslet, TX 76052
MLS# 21064036Listed by: KELLER WILLIAMS FRISCO STARS
