4211 Lakeside Drive, Highland Park, TX 75219
Local realty services provided by:Better Homes and Gardens Real Estate Lindsey Realty
Listed by: rachel trowbridge214-395-3702
Office: allie beth allman & assoc.
MLS#:21063622
Source:GDAR
Price summary
- Price:$10,900,000
- Price per sq. ft.:$1,648.77
About this home
Perched on a coveted Lakeside lot overlooking Turtle Creek, this magnificent residence has been a timeless statement of style for over a century. Meticulously taken to the studs and rebuilt from 2020-2022, the home seamlessly blends historic elegance with modern living. The gracious entrance foyer opens to formal living and dining rooms adorned with white oak floors and intricate plaster details, while a private office overlooks the serene backyard and greenhouse. Offering five spacious en suite bedrooms, a versatile third-floor flex room, and separate guest quarters with a full bath over a three-car garage, this residence provides ample room for both family and guests. Outdoor living is equally enchanting with a side courtyard featuring a fountain, plus a separate lush backyard and greenhouse.
4211 Lakeside was originally designed by renowned French architect Harre M. Bernet and built by S.J. Churchill in 1924, and was celebrated in
the Dallas Morning News as 'One of the many reasons Dallas is known as the city of beautiful homes.'
Contact an agent
Home facts
- Year built:1922
- Listing ID #:21063622
- Added:63 day(s) ago
- Updated:November 22, 2025 at 12:41 PM
Rooms and interior
- Bedrooms:5
- Total bathrooms:6
- Full bathrooms:5
- Half bathrooms:1
- Living area:6,611 sq. ft.
Heating and cooling
- Cooling:Central Air
- Heating:Central
Structure and exterior
- Roof:Composition
- Year built:1922
- Building area:6,611 sq. ft.
- Lot area:0.57 Acres
Schools
- High school:Highland Park
- Middle school:Highland Park
- Elementary school:Armstrong
Finances and disclosures
- Price:$10,900,000
- Price per sq. ft.:$1,648.77
New listings near 4211 Lakeside Drive
- New
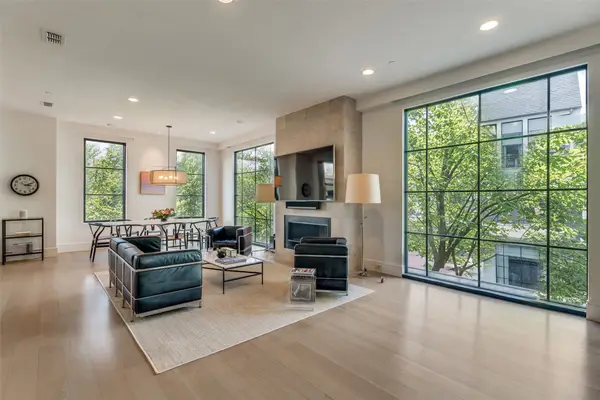 $2,374,900Active2 beds 3 baths2,170 sq. ft.
$2,374,900Active2 beds 3 baths2,170 sq. ft.4502 Abbott Avenue #212, Highland Park, TX 75205
MLS# 21116516Listed by: ALLIE BETH ALLMAN & ASSOC. - New
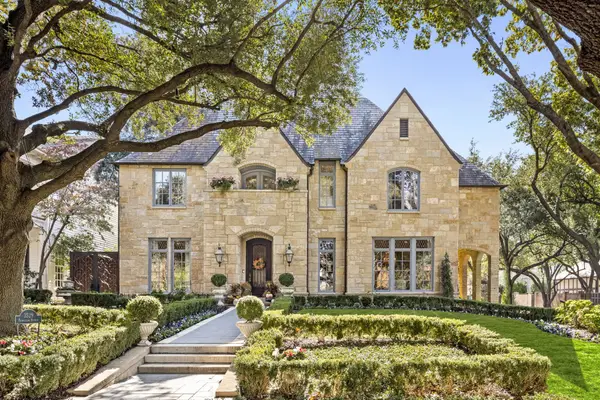 $5,999,000Active6 beds 8 baths6,469 sq. ft.
$5,999,000Active6 beds 8 baths6,469 sq. ft.3529 Princeton Avenue, Highland Park, TX 75205
MLS# 21115996Listed by: CHRISTIES LONE STAR - New
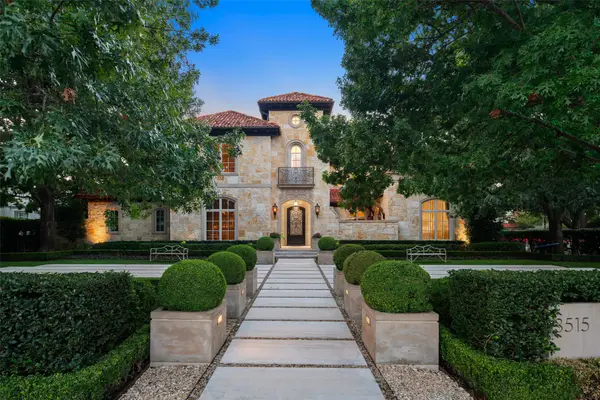 $21,000,000Active7 beds 10 baths11,399 sq. ft.
$21,000,000Active7 beds 10 baths11,399 sq. ft.3515 Crescent Avenue, Highland Park, TX 75205
MLS# 21109016Listed by: BRIGGS FREEMAN SOTHEBY'S INT'L - Open Sun, 2 to 4pm
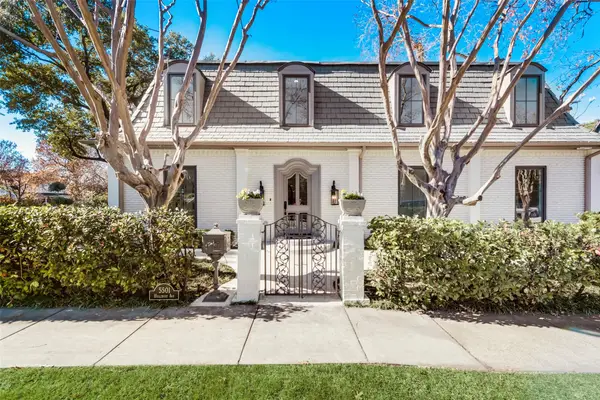 $2,150,000Active4 beds 4 baths3,426 sq. ft.
$2,150,000Active4 beds 4 baths3,426 sq. ft.5501 Hillcrest Avenue, Highland Park, TX 75205
MLS# 21079491Listed by: DAVE PERRY MILLER REAL ESTATE 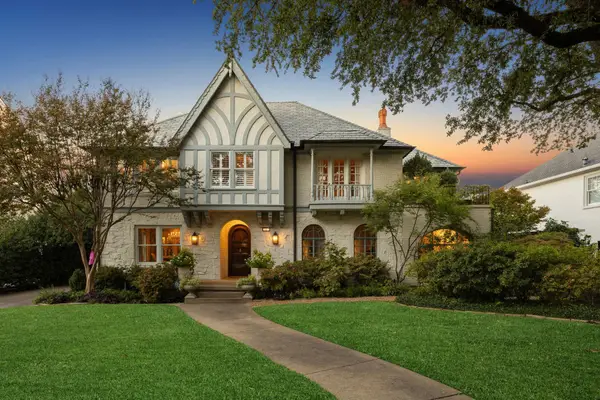 $5,295,000Active4 beds 4 baths4,190 sq. ft.
$5,295,000Active4 beds 4 baths4,190 sq. ft.4316 Beverly Drive, Highland Park, TX 75205
MLS# 21102402Listed by: ALLIE BETH ALLMAN & ASSOC.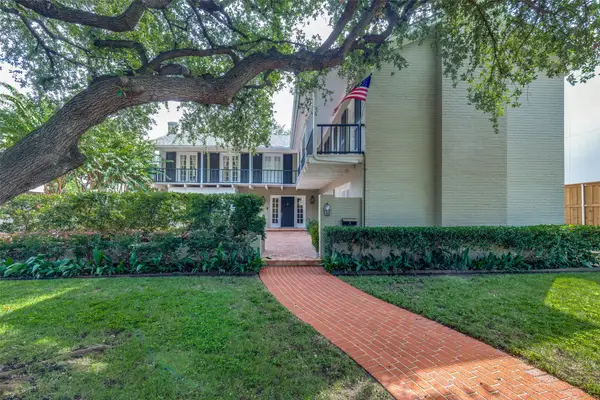 $3,490,000Pending5 beds 4 baths4,157 sq. ft.
$3,490,000Pending5 beds 4 baths4,157 sq. ft.4411 Fairfax Avenue, Highland Park, TX 75205
MLS# 21093546Listed by: DAVE PERRY MILLER REAL ESTATE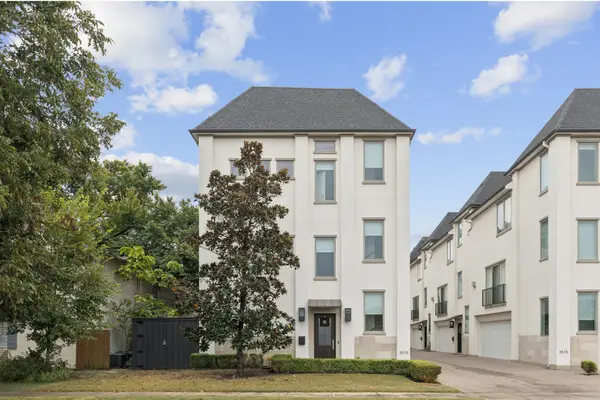 $1,639,000Active3 beds 4 baths3,082 sq. ft.
$1,639,000Active3 beds 4 baths3,082 sq. ft.3515 Normandy Avenue #1, Highland Park, TX 75205
MLS# 21096843Listed by: COMPASS RE TEXAS, LLC.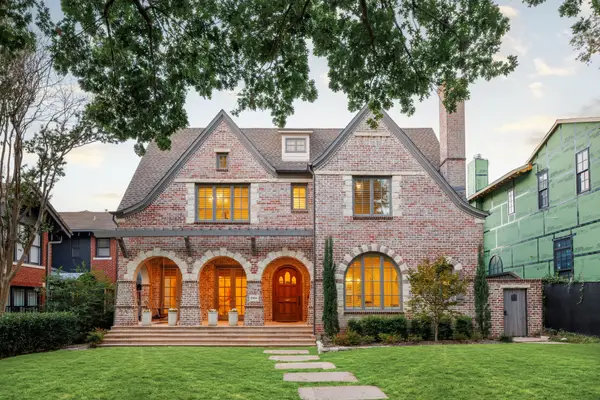 $4,990,000Active5 beds 7 baths5,987 sq. ft.
$4,990,000Active5 beds 7 baths5,987 sq. ft.3504 Cornell Avenue, Highland Park, TX 75205
MLS# 21091701Listed by: ALLIE BETH ALLMAN & ASSOC.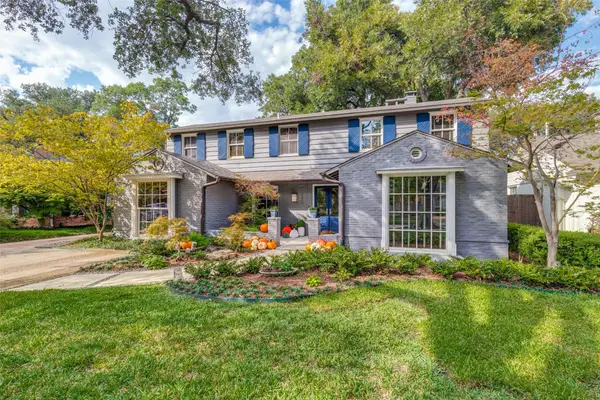 $1,447,000Active3 beds 2 baths1,948 sq. ft.
$1,447,000Active3 beds 2 baths1,948 sq. ft.4620 Southern Avenue, Highland Park, TX 75209
MLS# 21083136Listed by: THE MICHAEL GROUP- Open Sat, 12 to 2pm
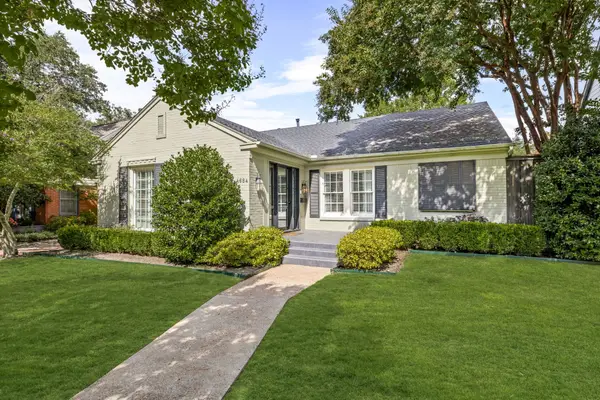 $1,895,000Active2 beds 2 baths1,994 sq. ft.
$1,895,000Active2 beds 2 baths1,994 sq. ft.4684 S Versailles Avenue, Highland Park, TX 75209
MLS# 21079952Listed by: ALLIE BETH ALLMAN & ASSOC.
