2510 Glen Ridge Drive, Highland Village, TX 75077
Local realty services provided by:Better Homes and Gardens Real Estate Senter, REALTORS(R)
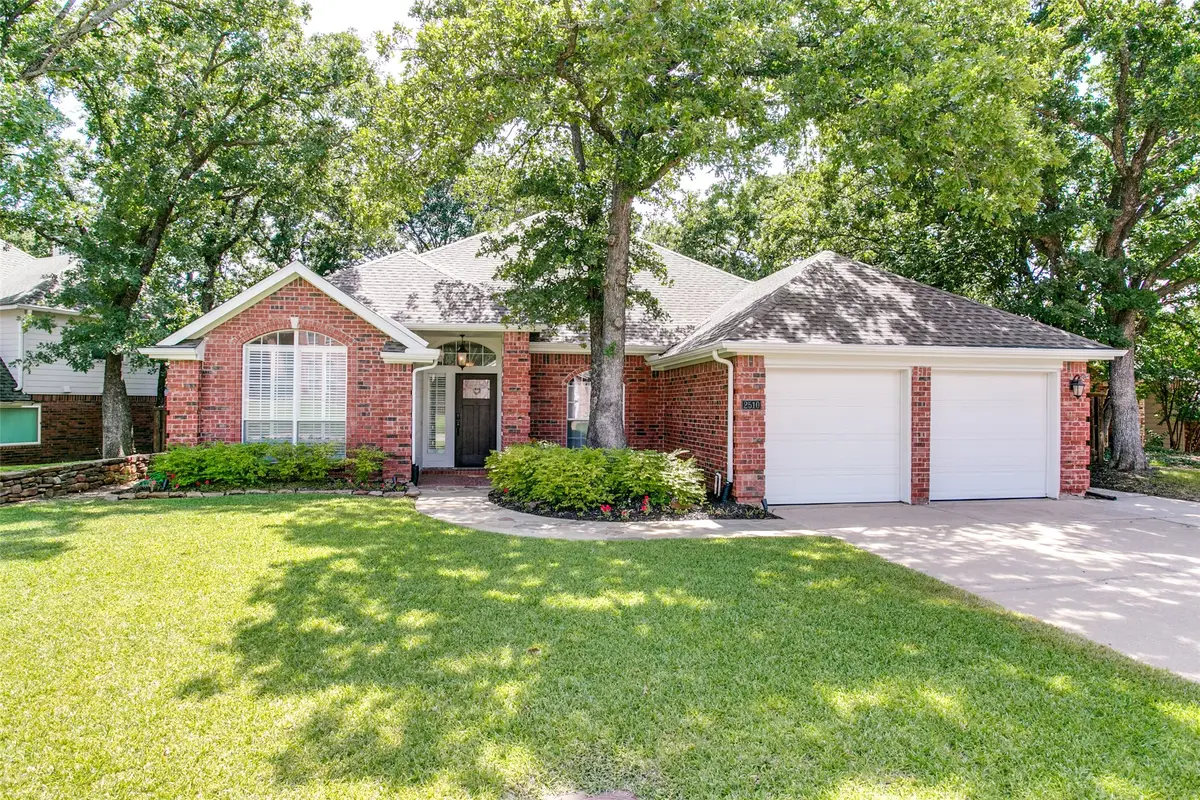
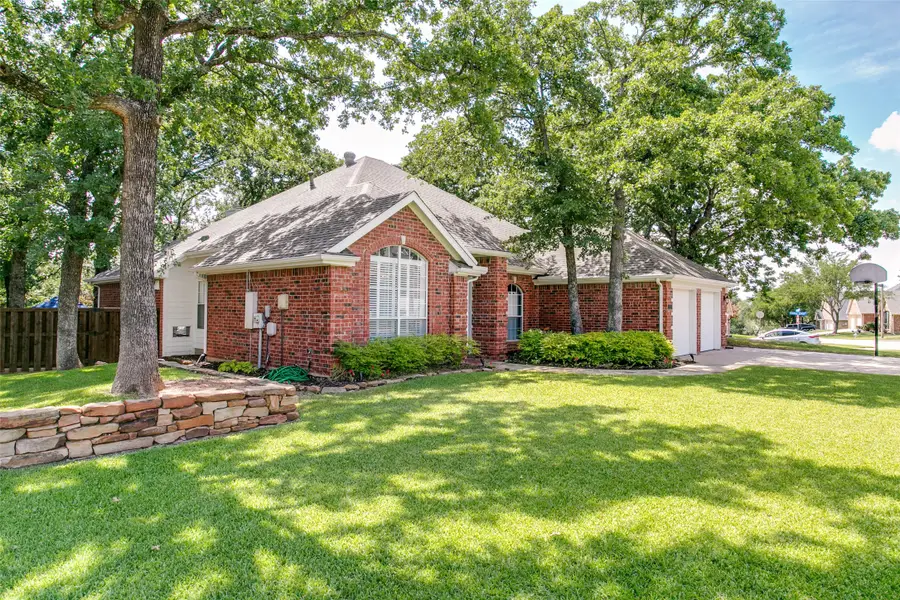
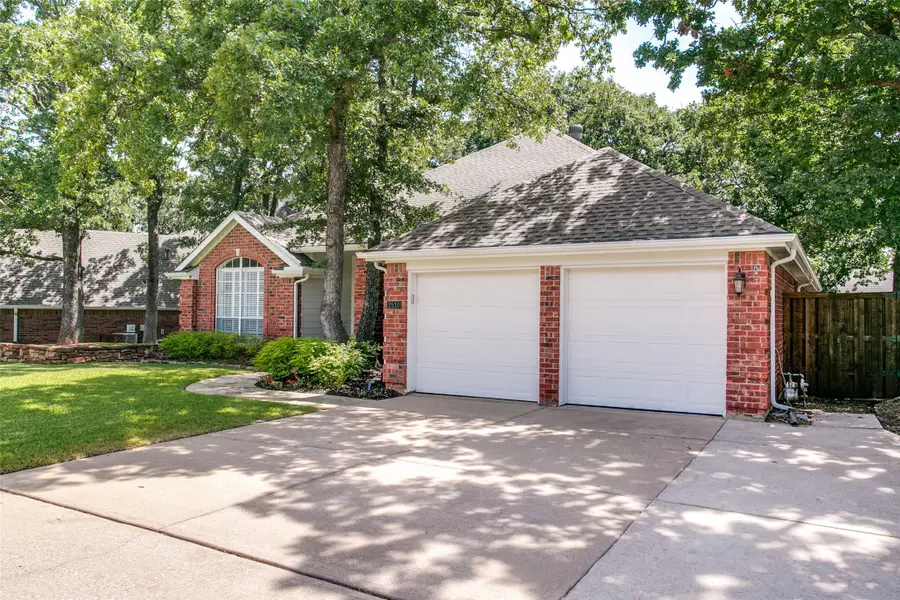
Listed by:pamela boronski972-608-0300
Office:ebby halliday realtors
MLS#:20983166
Source:GDAR
Price summary
- Price:$524,900
- Price per sq. ft.:$251.63
- Monthly HOA dues:$71.67
About this home
Located in Highland Shores on the south shore of Lake Lewisville, this 4-bed, 2-bath, split-level one-story home blends stylish updates with everyday functionality. The fully transformed kitchen is the heart of the home - taken down to the studs and reimagined for both beauty and function. It now features a 5-burner gas cooktop, a Lazy Susan corner cabinet with pull-out for easy access, large quartz island with extra storage and lighted utensil drawers, and a custom pantry with built-in drawers and a dedicated space for oversized small appliances and supplies. Step outside onto the multi-level deck with zoned globe lighting strung from the mature trees, perfect for entertaining. The backyard offers room to play, garden, or unwind - with space for a hot tub, swing set, or firepit area. The spacious primary suite features a jetted tub, sparkling new shower, updated lighting, and a custom closet. A flexible 4th bedroom connects to both the hallway and primary, making it ideal as a home office, nursery or media space. Two additional split bedrooms, a refreshed full bath, and a dedicated laundry area with cabinet storage complete the interior layout. The 2-car garage includes built-in shelving, a workshop area, and space for an additional refrigerator or freezer. The expanded driveway fits three vehicles side-by-side. Curb appeal shines with a leveled yard, flagstone walkway, planter beds, and landscape lighting. Enjoy the amenities and lifestyle Highland Shores is known for - including three distinct neighborhood pools, scenic trails, tennis and pickleball courts, playgrounds, and community events. Golf-cart friendly and walkable to McAuliffe Elementary, Briarhill Middle, and Unity Park with shopping, dining, and DFW airport just minutes away.
(Kitchen frig to convey). Seller is a licensed realtor in the State of Texas.
Contact an agent
Home facts
- Year built:1988
- Listing Id #:20983166
- Added:53 day(s) ago
- Updated:August 23, 2025 at 07:11 AM
Rooms and interior
- Bedrooms:4
- Total bathrooms:2
- Full bathrooms:2
- Living area:2,086 sq. ft.
Heating and cooling
- Cooling:Ceiling Fans, Central Air, Electric
- Heating:Central, Natural Gas
Structure and exterior
- Roof:Composition
- Year built:1988
- Building area:2,086 sq. ft.
- Lot area:0.18 Acres
Schools
- High school:Marcus
- Middle school:Briarhill
- Elementary school:Mcauliffe
Finances and disclosures
- Price:$524,900
- Price per sq. ft.:$251.63
New listings near 2510 Glen Ridge Drive
- Open Sat, 1 to 3pmNew
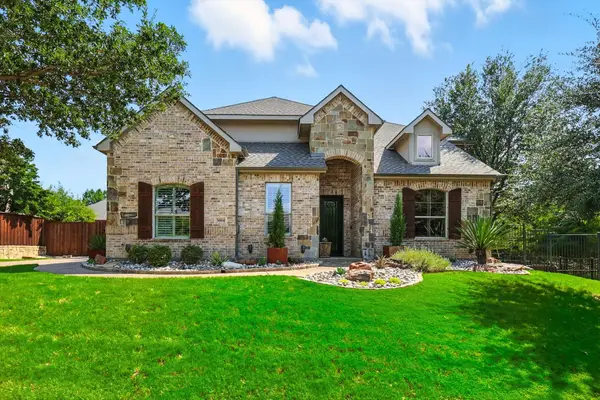 $925,000Active5 beds 4 baths4,353 sq. ft.
$925,000Active5 beds 4 baths4,353 sq. ft.3004 Spring Water Court, Highland Village, TX 75077
MLS# 21033200Listed by: KELLER WILLIAMS REALTY-FM - Open Sat, 1 to 3pmNew
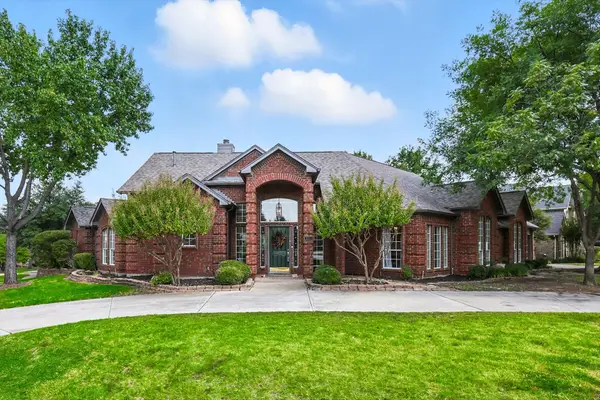 $599,900Active4 beds 3 baths3,040 sq. ft.
$599,900Active4 beds 3 baths3,040 sq. ft.500 Sheldon Court, Highland Village, TX 75077
MLS# 21005871Listed by: KELLER WILLIAMS REALTY-FM - Open Sat, 12 to 2pmNew
 $600,000Active4 beds 2 baths2,392 sq. ft.
$600,000Active4 beds 2 baths2,392 sq. ft.100 Desiree Lane, Highland Village, TX 75077
MLS# 21038933Listed by: EXP REALTY LLC - Open Sun, 2 to 3:30pmNew
 $468,000Active3 beds 2 baths2,159 sq. ft.
$468,000Active3 beds 2 baths2,159 sq. ft.122 Village Estates Drive, Highland Village, TX 75077
MLS# 21039370Listed by: PARKER PROPERTIES REAL ESTATE - New
 $519,900Active3 beds 2 baths2,269 sq. ft.
$519,900Active3 beds 2 baths2,269 sq. ft.444 Leslie Lane, Highland Village, TX 75077
MLS# 21037670Listed by: RE/MAX CROSS COUNTRY - New
 $625,500Active4 beds 3 baths3,232 sq. ft.
$625,500Active4 beds 3 baths3,232 sq. ft.324 Patricia Lane, Highland Village, TX 75077
MLS# 20970201Listed by: REPEAT REALTY, LLC - New
 $3,385,500Active4 beds 6 baths8,553 sq. ft.
$3,385,500Active4 beds 6 baths8,553 sq. ft.817 N Shore Drive, Highland Village, TX 75077
MLS# 21024727Listed by: REAL BROKER, LLC - New
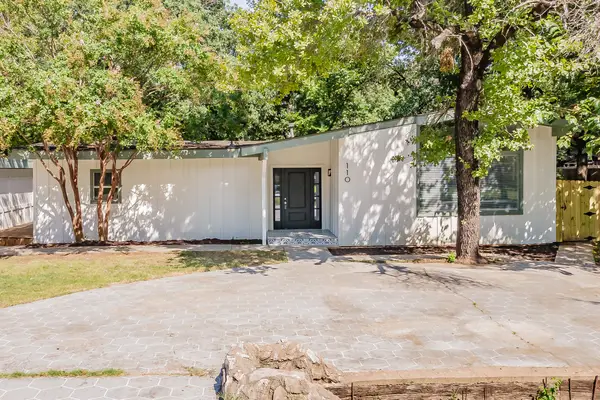 $390,000Active3 beds 2 baths1,519 sq. ft.
$390,000Active3 beds 2 baths1,519 sq. ft.110 Bluebonnet Drive, Highland Village, TX 75077
MLS# 21033051Listed by: AMX REALTY - Open Sat, 2 to 4pmNew
 $459,000Active4 beds 2 baths2,148 sq. ft.
$459,000Active4 beds 2 baths2,148 sq. ft.207 Stone Canyon Drive, Highland Village, TX 75077
MLS# 21027442Listed by: MERIT HOMES  $599,000Pending4 beds 2 baths2,117 sq. ft.
$599,000Pending4 beds 2 baths2,117 sq. ft.561 Sellmeyer Lane, Highland Village, TX 75077
MLS# 21025185Listed by: EBBY HALLIDAY, REALTORS

