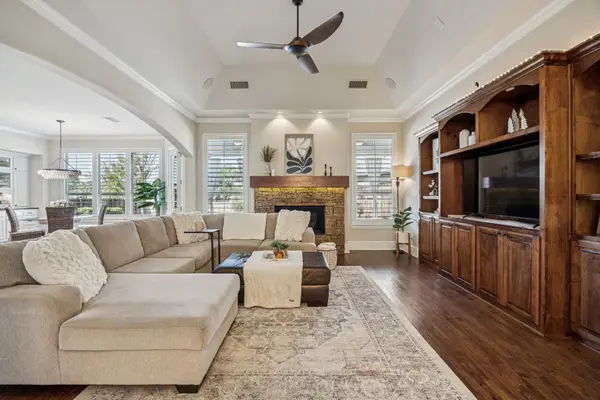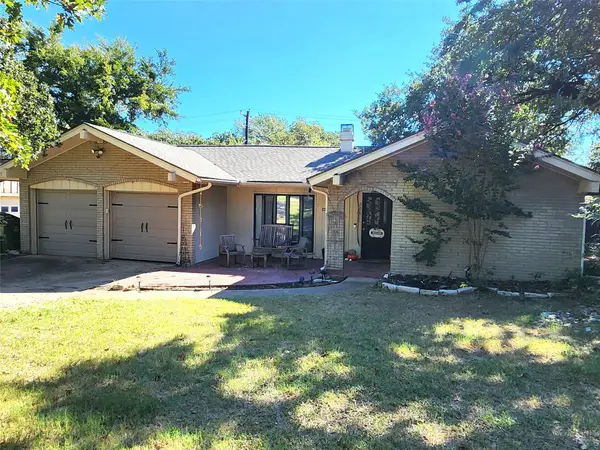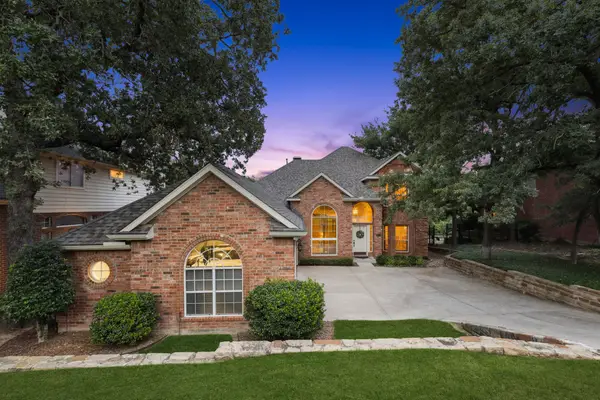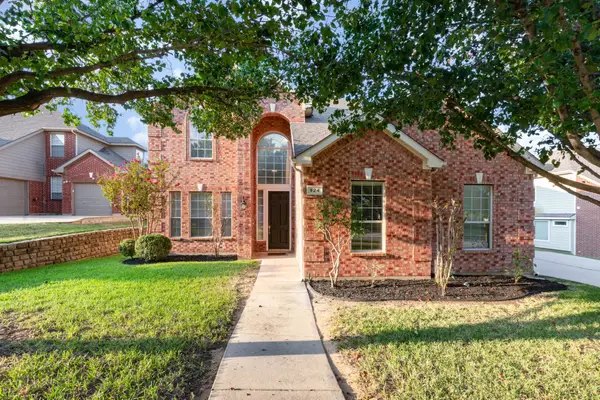2600 Fernwood Drive, Highland Village, TX 75077
Local realty services provided by:Better Homes and Gardens Real Estate Winans
Listed by:michele wilks972-983-4436
Office:fathom realty, llc.
MLS#:21055945
Source:GDAR
Price summary
- Price:$649,900
- Price per sq. ft.:$212.8
- Monthly HOA dues:$91.67
About this home
**MULTIPLE OFFERS RECEIVED - OFFER DEADLINE MONDAY (09-15) @ 12:00 PM - SUBMIT HIGHEST & BEST!**
STUNNING HIGHLAND SHORES HOME ON PRIVATE CUL-DE-SAC LOT! This beautifully updated home offers the perfect blend of style, comfort, and function—nestled among mature trees in the highly desirable Highland Shores community. STUNNING CURB APPEAL and lush landscaping, this property stands out from the moment you arrive. Sitting on a LARGE CORNER LOT and backing to a scenic hike and bike trail, this home offers both privacy and convenience. The MASSIVE SCREENED-IN OUTDOOR LIVING SPACE is an entertainer’s dream, complete with a HOT TUB, SAUNA, outdoor lighting, and ceiling fans—all overlooking the beautiful backyard with towering trees and artificial turf - making for easy outdoor maintenance. Inside, you’ll find bright and inviting spaces throughout. The UPDATED KITCHEN boasts white cabinetry, quartz counters, a huge center island, and upgraded appliances—all open to the spacious living area with a cozy fireplace. This incredible floor plan has it all and includes a home office, formal dining room, large upstairs game room, and three generously sized secondary bedrooms with three full baths and one half bath. BEAUTIFUL PRIMARY SUITE features a fully remodeled spa-like bath. A unique bonus: a secret soundproof room above the garage—perfect for a media room, man cave, or hobby space, complete with dedicated outlets for wireless media. Tons of upgrades throughout including a WHOLE-HOME GENERATOR with automatic turn-on, CLIMATE-CONTROLLED GARAGE with insulated doors, two NEW ENERGY EFFICIENT AC UNITS, and upgraded ENERGY EFFICIENT WINDOWS THROUGHOUT. Incredible location - just minutes from Lake Lewisville, community amenities, hike and bike trails, and top rated schools! Easy access to shopping, restaurants, major freeways, and 20 minutes to DFW airport. This Highland Shores gem truly has it all - Don't miss out on this opportunity to make this your new home!
Contact an agent
Home facts
- Year built:1991
- Listing ID #:21055945
- Added:22 day(s) ago
- Updated:October 03, 2025 at 07:27 AM
Rooms and interior
- Bedrooms:4
- Total bathrooms:4
- Full bathrooms:3
- Half bathrooms:1
- Living area:3,054 sq. ft.
Heating and cooling
- Cooling:Ceiling Fans, Central Air, Electric, Zoned
- Heating:Central, Natural Gas, Zoned
Structure and exterior
- Roof:Composition
- Year built:1991
- Building area:3,054 sq. ft.
- Lot area:0.23 Acres
Schools
- High school:Marcus
- Middle school:Briarhill
- Elementary school:Mcauliffe
Finances and disclosures
- Price:$649,900
- Price per sq. ft.:$212.8
- Tax amount:$9,881
New listings near 2600 Fernwood Drive
- New
 $1,199,900Active4 beds 5 baths4,074 sq. ft.
$1,199,900Active4 beds 5 baths4,074 sq. ft.5016 Manchester Road, Highland Village, TX 75077
MLS# 21074910Listed by: COMPASS RE TEXAS, LLC - New
 $529,000Active4 beds 3 baths2,313 sq. ft.
$529,000Active4 beds 3 baths2,313 sq. ft.315 S Lake Vista, Highland Village, TX 75077
MLS# 21069987Listed by: SURGE REALTY - New
 $377,990Active3 beds 3 baths1,655 sq. ft.
$377,990Active3 beds 3 baths1,655 sq. ft.6749 Leigh Street, Flowery Branch, GA 30542
MLS# 10603566Listed by: D.R. Horton Realty of Georgia, Inc.  $350,000Pending3 beds 2 baths1,600 sq. ft.
$350,000Pending3 beds 2 baths1,600 sq. ft.206 Lake Vista W, Highland Village, TX 75077
MLS# 21065074Listed by: RE/MAX CROSS COUNTRY- New
 $625,000Active4 beds 3 baths2,895 sq. ft.
$625,000Active4 beds 3 baths2,895 sq. ft.3007 Creek Haven Drive, Highland Village, TX 75077
MLS# 21057385Listed by: REAL BROKER, LLC  $600,000Active4 beds 3 baths2,913 sq. ft.
$600,000Active4 beds 3 baths2,913 sq. ft.924 Idlewild Court, Highland Village, TX 75077
MLS# 21065249Listed by: MARK SPAIN REAL ESTATE $497,000Active3 beds 3 baths1,950 sq. ft.
$497,000Active3 beds 3 baths1,950 sq. ft.633 Highland Meadows Drive, Highland Village, TX 75077
MLS# 21063812Listed by: KELLER WILLIAMS CENTRAL $1,200,000Active4 beds 5 baths4,231 sq. ft.
$1,200,000Active4 beds 5 baths4,231 sq. ft.441 Kelda Lane, Highland Village, TX 75077
MLS# 21061914Listed by: COLDWELL BANKER APEX, REALTORS- Open Sun, 3 to 5pm
 $539,900Active3 beds 2 baths1,976 sq. ft.
$539,900Active3 beds 2 baths1,976 sq. ft.2413 Park View, Highland Village, TX 75077
MLS# 21062137Listed by: CALLAHAN REALTY GROUP - Open Sun, 1 to 3pm
 $999,900Active5 beds 6 baths4,561 sq. ft.
$999,900Active5 beds 6 baths4,561 sq. ft.204 Chisholm Trail, Highland Village, TX 75077
MLS# 21062772Listed by: COMPASS RE TEXAS, LLC
