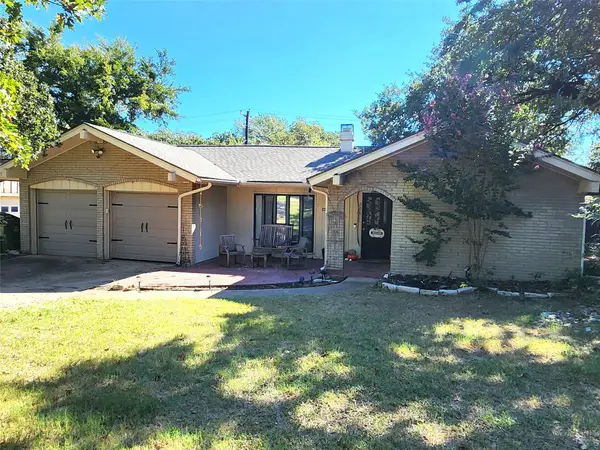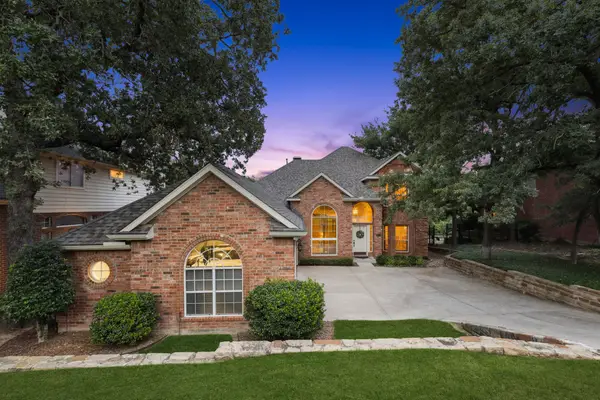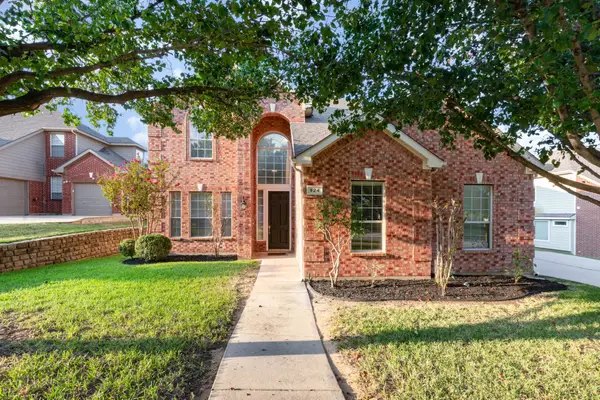633 Highland Meadows Drive, Highland Village, TX 75077
Local realty services provided by:Better Homes and Gardens Real Estate Senter, REALTORS(R)
Listed by:robert irvin972-741-3348
Office:keller williams central
MLS#:21063812
Source:GDAR
Price summary
- Price:$497,000
- Price per sq. ft.:$254.87
About this home
Open Saturday and Sunday from 1-4 Renovated home in a rare, storybook setting! This 3-bedroom, 2.5-bath residence combines modern updates with a serene, retreat-like outdoor space that feels worlds away while still in the heart of Highland Village. The yard was designed by master naturalists for low maintenance, low water use, and to encourage native foliage, butterflies, bees, and wildlife. From the expansive Trex deck, enjoy views of the natural landscape and peaceful creek, complete with a footbridge—your own private sanctuary.
Inside, oak hardwoods flow through the main level, while Brazilian cherry floors add richness upstairs. Fresh paint throughout and new carpet in secondary bedrooms make this home move-in ready. The updated kitchen features quartzite counters, custom cabinetry, a Bosch dishwasher, porcelain farmhouse sink, and 5-burner gas range. The family room, with vaulted ceilings, a gas fireplace, and wall of windows, seamlessly connects to the outdoor living space.
The vaulted primary suite is a peaceful retreat with two closets, Brazilian cherry floors, and a cozy bay window. Bathrooms have all been updated with quartzite or granite counters, designer lighting, and stylish finishes, including a fully renovated second full bath with oversized shower.
Additional upgrades include newer roof, hot water heater, windows, an HVAC compressor, freshly painted, luxury moldings and an oversized 2-car garage. All this, plus a prime location—just minutes from Lake Lewisville, multiple parks and trails, and shopping and dining at Highland Village, Flower Mound, and The Shops at Highland Village. Truly the perfect blend of forest-like tranquility and suburban convenience.
Contact an agent
Home facts
- Year built:1989
- Listing ID #:21063812
- Added:6 day(s) ago
- Updated:September 25, 2025 at 09:44 PM
Rooms and interior
- Bedrooms:3
- Total bathrooms:3
- Full bathrooms:2
- Half bathrooms:1
- Living area:1,950 sq. ft.
Heating and cooling
- Cooling:Ceiling Fans, Central Air
- Heating:Central, Natural Gas
Structure and exterior
- Roof:Composition
- Year built:1989
- Building area:1,950 sq. ft.
- Lot area:0.22 Acres
Schools
- High school:Marcus
- Middle school:Briarhill
- Elementary school:Heritage
Finances and disclosures
- Price:$497,000
- Price per sq. ft.:$254.87
- Tax amount:$6,792
New listings near 633 Highland Meadows Drive
- New
 $585,000Active4 beds 2 baths2,554 sq. ft.
$585,000Active4 beds 2 baths2,554 sq. ft.1634 Vail Place, Highland Village, TX 75077
MLS# 21049366Listed by: REAL BROKER, LLC - New
 $529,000Active4 beds 3 baths2,313 sq. ft.
$529,000Active4 beds 3 baths2,313 sq. ft.315 S Lake Vista, Highland Village, TX 75077
MLS# 21069987Listed by: SURGE REALTY - New
 $350,000Active3 beds 2 baths1,600 sq. ft.
$350,000Active3 beds 2 baths1,600 sq. ft.206 Lake Vista W, Highland Village, TX 75077
MLS# 21065074Listed by: RE/MAX CROSS COUNTRY - Open Sat, 12 to 2pmNew
 $625,000Active4 beds 3 baths2,895 sq. ft.
$625,000Active4 beds 3 baths2,895 sq. ft.3007 Creek Haven Drive, Highland Village, TX 75077
MLS# 21057385Listed by: REAL BROKER, LLC - New
 $600,000Active4 beds 3 baths2,913 sq. ft.
$600,000Active4 beds 3 baths2,913 sq. ft.924 Idlewild Court, Highland Village, TX 75077
MLS# 21065249Listed by: MARK SPAIN REAL ESTATE - New
 $1,200,000Active4 beds 5 baths4,231 sq. ft.
$1,200,000Active4 beds 5 baths4,231 sq. ft.441 Kelda Lane, Highland Village, TX 75077
MLS# 21061914Listed by: COLDWELL BANKER APEX, REALTORS - New
 $550,000Active3 beds 2 baths1,976 sq. ft.
$550,000Active3 beds 2 baths1,976 sq. ft.2413 Park View, Highland Village, TX 75077
MLS# 21062137Listed by: CALLAHAN REALTY GROUP - New
 $999,900Active5 beds 6 baths4,561 sq. ft.
$999,900Active5 beds 6 baths4,561 sq. ft.204 Chisholm Trail, Highland Village, TX 75077
MLS# 21062772Listed by: COMPASS RE TEXAS, LLC - Open Sat, 12 to 3pmNew
 $575,000Active4 beds 3 baths2,729 sq. ft.
$575,000Active4 beds 3 baths2,729 sq. ft.2140 Strathmore Drive, Highland Village, TX 75077
MLS# 21043664Listed by: PINNACLE REALTY ADVISORS
